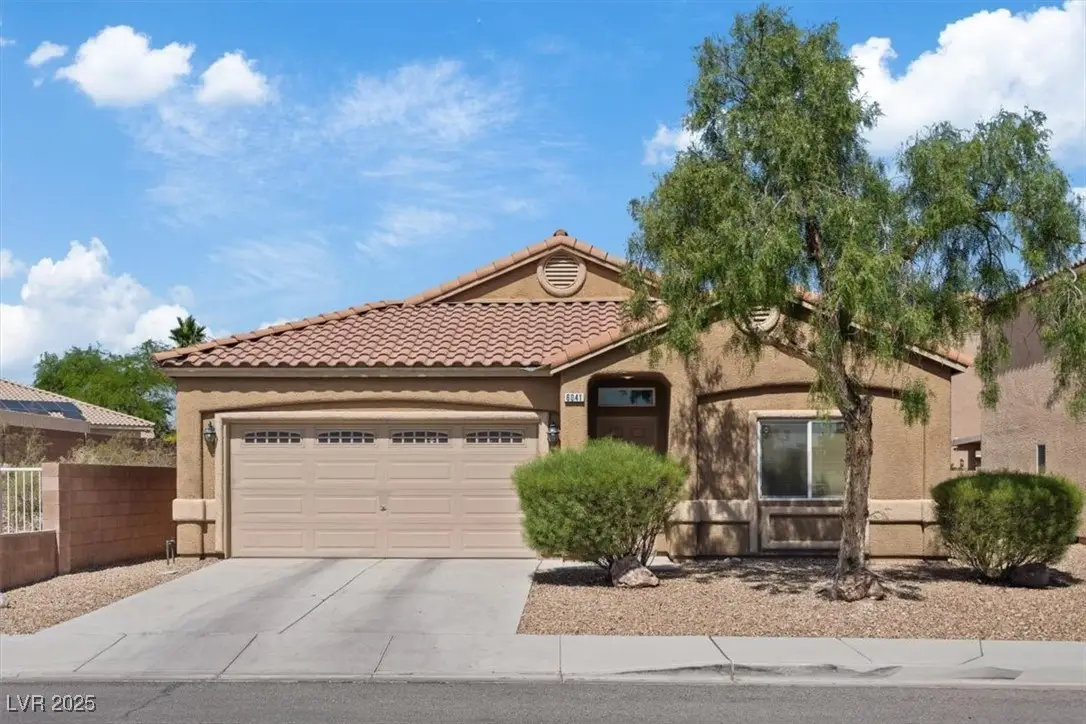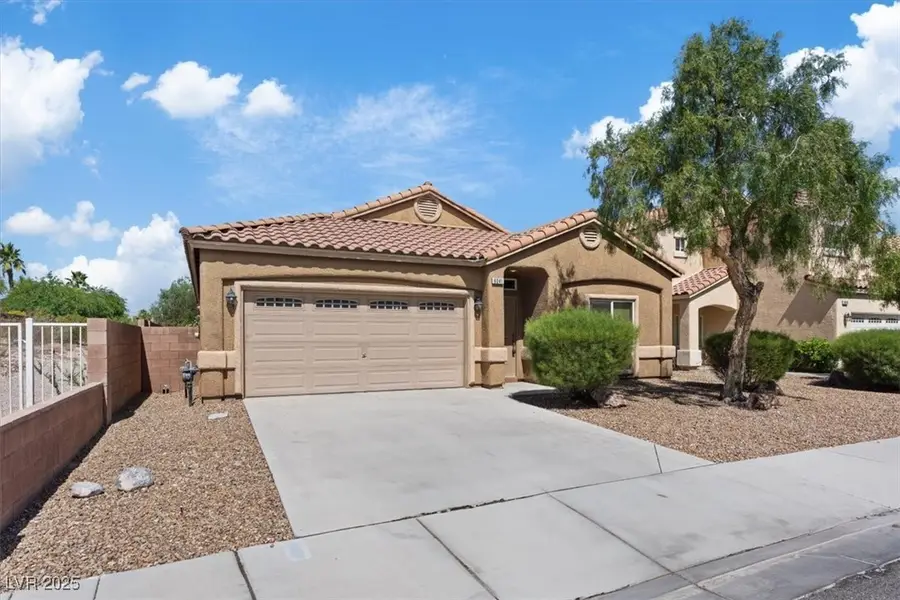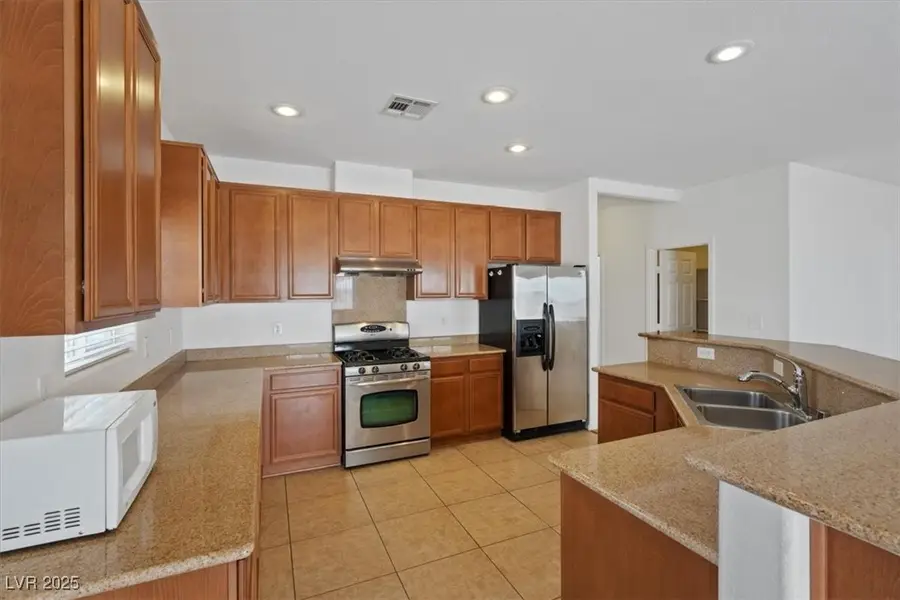6041 Rosanna Street, Las Vegas, NV 89113
Local realty services provided by:Better Homes and Gardens Real Estate Universal



Listed by:michael l. carlucci(702) 461-4422
Office:bhhs nevada properties
MLS#:2694902
Source:GLVAR
Price summary
- Price:$439,900
- Price per sq. ft.:$275.45
- Monthly HOA dues:$52
About this home
Stylish comfort meets everyday convenience in this home! With just under 1,600 sq ft of living space, this spacious layout offers 3 generously sized bedrooms, 2 full baths, and a 2-car garage. The heart of the home is the expansive great room that flows seamlessly into the kitchen, complete with stainless steel appliances, granite counters, maple cabinetry, a center island with breakfast bar, and a breakfast nook. Retreat to your primary suite, separated from the secondary beds, featuring dual closets—including a walk-in—and a bathroom with soaking tub, walk-in shower, and dual vanities. Secondary bedrooms are impressively roomy, ideal for guests, hobbies, or a home office. Additional features include tile flooring in high-traffic areas, a dedicated laundry room with cabinets, a water softener loop, and more. Step outside to a spacious backyard—a blank canvas just waiting for your creative touch. Ideally located near schools, shopping, dining, coffee spots, gyms, and freeway access.
Contact an agent
Home facts
- Year built:2008
- Listing Id #:2694902
- Added:52 day(s) ago
- Updated:July 31, 2025 at 06:40 PM
Rooms and interior
- Bedrooms:3
- Total bathrooms:2
- Full bathrooms:2
- Living area:1,597 sq. ft.
Heating and cooling
- Cooling:Central Air, Electric
- Heating:Central, Gas
Structure and exterior
- Roof:Pitched, Tile
- Year built:2008
- Building area:1,597 sq. ft.
- Lot area:0.11 Acres
Schools
- High school:Durango
- Middle school:Sawyer Grant
- Elementary school:Earl, Marion B.,Earl, Marion B.
Utilities
- Water:Public
Finances and disclosures
- Price:$439,900
- Price per sq. ft.:$275.45
- Tax amount:$2,241
New listings near 6041 Rosanna Street
- New
 $499,000Active5 beds 3 baths2,033 sq. ft.
$499,000Active5 beds 3 baths2,033 sq. ft.8128 Russell Creek Court, Las Vegas, NV 89139
MLS# 2709995Listed by: VERTEX REALTY & PROPERTY MANAG - New
 $750,000Active3 beds 3 baths1,997 sq. ft.
$750,000Active3 beds 3 baths1,997 sq. ft.2407 Ridgeline Wash Street, Las Vegas, NV 89138
MLS# 2710069Listed by: HUNTINGTON & ELLIS, A REAL EST - New
 $2,995,000Active4 beds 4 baths3,490 sq. ft.
$2,995,000Active4 beds 4 baths3,490 sq. ft.12544 Claymore Highland Avenue, Las Vegas, NV 89138
MLS# 2710219Listed by: EXP REALTY - New
 $415,000Active3 beds 2 baths1,718 sq. ft.
$415,000Active3 beds 2 baths1,718 sq. ft.6092 Fox Creek Avenue, Las Vegas, NV 89122
MLS# 2710229Listed by: AIM TO PLEASE REALTY - New
 $460,000Active3 beds 3 baths1,653 sq. ft.
$460,000Active3 beds 3 baths1,653 sq. ft.3593 N Campbell Road, Las Vegas, NV 89129
MLS# 2710244Listed by: HUNTINGTON & ELLIS, A REAL EST - New
 $650,000Active3 beds 2 baths1,887 sq. ft.
$650,000Active3 beds 2 baths1,887 sq. ft.6513 Echo Crest Avenue, Las Vegas, NV 89130
MLS# 2710264Listed by: SVH REALTY & PROPERTY MGMT - New
 $1,200,000Active4 beds 5 baths5,091 sq. ft.
$1,200,000Active4 beds 5 baths5,091 sq. ft.6080 Crystal Brook Court, Las Vegas, NV 89149
MLS# 2708347Listed by: REAL BROKER LLC - New
 $155,000Active1 beds 1 baths599 sq. ft.
$155,000Active1 beds 1 baths599 sq. ft.445 N Lamb Boulevard #C, Las Vegas, NV 89110
MLS# 2708895Listed by: EVOLVE REALTY - New
 $460,000Active4 beds 3 baths2,036 sq. ft.
$460,000Active4 beds 3 baths2,036 sq. ft.1058 Silver Stone Way, Las Vegas, NV 89123
MLS# 2708907Listed by: REALTY ONE GROUP, INC - New
 $258,000Active2 beds 2 baths1,371 sq. ft.
$258,000Active2 beds 2 baths1,371 sq. ft.725 N Royal Crest Circle #223, Las Vegas, NV 89169
MLS# 2709498Listed by: LPT REALTY LLC
