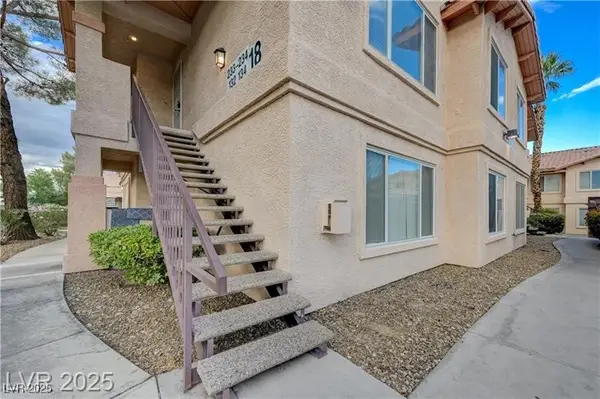6059 Wheat Penny Avenue, Las Vegas, NV 89122
Local realty services provided by:Better Homes and Gardens Real Estate Universal
Listed by: russell i. arnold ii
Office: the agency las vegas
MLS#:2673282
Source:GLVAR
Price summary
- Price:$359,000
- Price per sq. ft.:$290.92
- Monthly HOA dues:$133
About this home
Wonderful home in Solara community at Stallion Mountain! This lovely 3-bedroom, 2-bathroom residence, nestled in a desirable 55+ neighborhood, boasts an open floor plan and a spacious living area ideal for entertaining or everyday living. The interior flows effortlessly, filled with natural light that creates a bright, welcoming vibe. The private backyard retreat features a covered patio and a soothing jacuzzi—perfect for unwinding or hosting guests. Amenities include a community pool, relaxing spa, fitness center, scenic golf course, tennis courts, and tranquil walking trails. Whether you’re staying active or simply soaking in the surroundings, this community has it all. Plus, with easy freeway access, you’re just minutes from the excitement of Las Vegas—think world-class dining, entertainment, and shopping. This Stallion Mountain treasure offers the best of both worlds: peaceful living with urban convenience. Schedule a private tour today and see why this home is a standout choice!
Contact an agent
Home facts
- Year built:2006
- Listing ID #:2673282
- Added:218 day(s) ago
- Updated:November 14, 2025 at 11:34 PM
Rooms and interior
- Bedrooms:3
- Total bathrooms:2
- Full bathrooms:2
- Living area:1,234 sq. ft.
Heating and cooling
- Cooling:Central Air, Electric
- Heating:Central, Gas
Structure and exterior
- Roof:Tile
- Year built:2006
- Building area:1,234 sq. ft.
- Lot area:0.1 Acres
Schools
- High school:Chaparral
- Middle school:Harney Kathleen & Tim
- Elementary school:Cunnngham,Cunnngham
Utilities
- Water:Public
Finances and disclosures
- Price:$359,000
- Price per sq. ft.:$290.92
- Tax amount:$1,313
New listings near 6059 Wheat Penny Avenue
- New
 $280,000Active2 beds 2 baths1,112 sq. ft.
$280,000Active2 beds 2 baths1,112 sq. ft.2866 Loveland Drive #2039, Las Vegas, NV 89109
MLS# 2735074Listed by: SIMPLY VEGAS - New
 $550,000Active5 beds 3 baths2,004 sq. ft.
$550,000Active5 beds 3 baths2,004 sq. ft.2659 Vegas Valley Drive, Las Vegas, NV 89121
MLS# 2735077Listed by: THE AGENCY LAS VEGAS - New
 $400,000Active3 beds 2 baths1,419 sq. ft.
$400,000Active3 beds 2 baths1,419 sq. ft.8425 Orchard Ridge Avenue, Las Vegas, NV 89129
MLS# 2735082Listed by: VEGAS PRO REALTY LLC - New
 $899,900Active3 beds 3 baths2,500 sq. ft.
$899,900Active3 beds 3 baths2,500 sq. ft.8240 Horseshoe Bend Lane, Las Vegas, NV 89113
MLS# 2735171Listed by: LAS VEGAS PRO REALTY - New
 $474,995Active2 beds 2 baths1,749 sq. ft.
$474,995Active2 beds 2 baths1,749 sq. ft.8537 Glenmount Drive, Las Vegas, NV 89134
MLS# 2735284Listed by: GALINDO GROUP REAL ESTATE - New
 $9,900,000Active1.18 Acres
$9,900,000Active1.18 Acres11148 Stardust Drive, Las Vegas, NV 89135
MLS# 2735339Listed by: LUXURY ESTATES INTERNATIONAL - New
 $235,000Active2 beds 2 baths1,168 sq. ft.
$235,000Active2 beds 2 baths1,168 sq. ft.700 Wheat Ridge Lane #201, Las Vegas, NV 89145
MLS# 2734186Listed by: BHHS NEVADA PROPERTIES - New
 $545,000Active3 beds 3 baths1,675 sq. ft.
$545,000Active3 beds 3 baths1,675 sq. ft.2381 Lilac Cove Street, Las Vegas, NV 89135
MLS# 2735003Listed by: ALL VEGAS VALLEY REALTY - New
 $235,000Active2 beds 2 baths1,016 sq. ft.
$235,000Active2 beds 2 baths1,016 sq. ft.350 S Durango Drive #234, Las Vegas, NV 89145
MLS# 2735210Listed by: HUDSON REAL ESTATE - New
 $229,000Active2.06 Acres
$229,000Active2.06 Acres2335 W Utah Avenue, Las Vegas, NV 89102
MLS# 2735306Listed by: EXP REALTY
