6103 Sundown Crest Street, Las Vegas, NV 89113
Local realty services provided by:Better Homes and Gardens Real Estate Universal
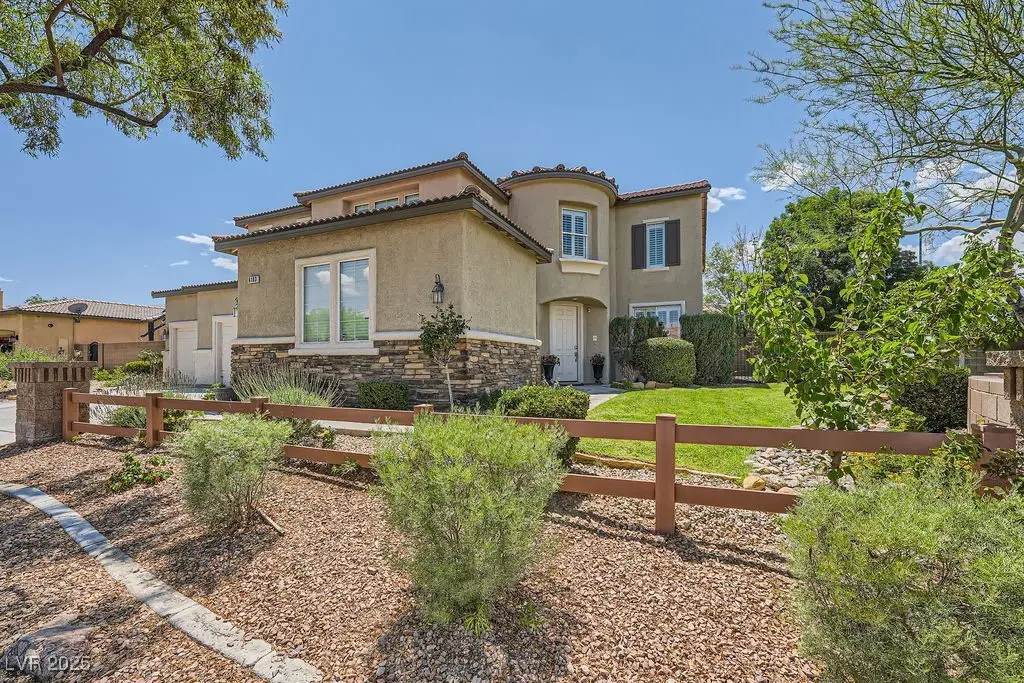
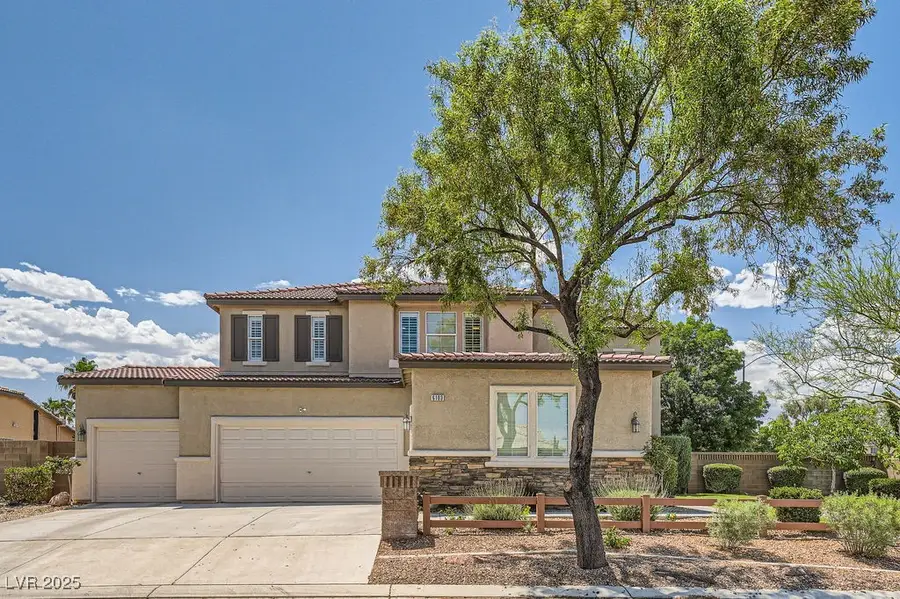
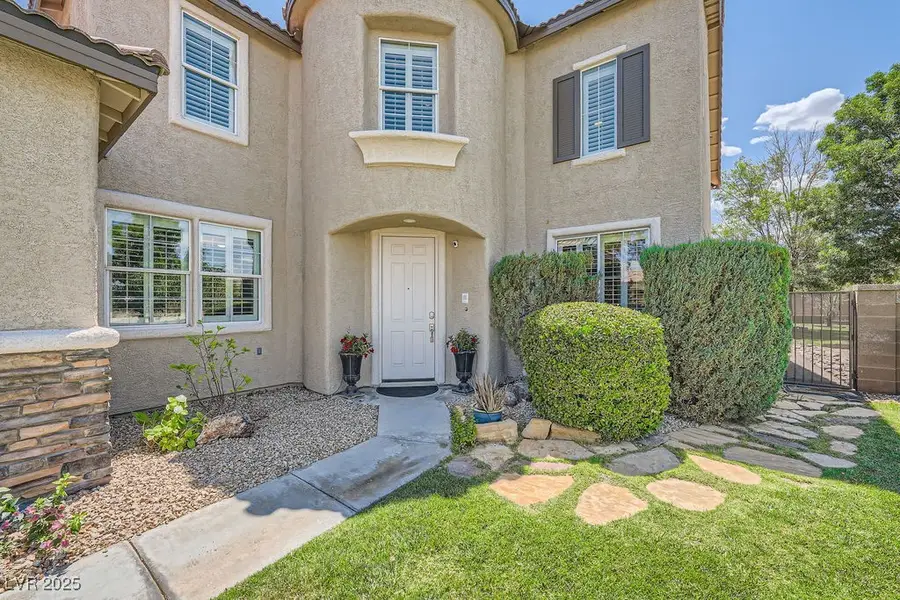
6103 Sundown Crest Street,Las Vegas, NV 89113
$900,000
- 4 Beds
- 4 Baths
- 3,833 sq. ft.
- Single family
- Active
Listed by:allan herman702-874-8555
Office:the collection
MLS#:2690811
Source:GLVAR
Price summary
- Price:$900,000
- Price per sq. ft.:$234.8
- Monthly HOA dues:$155
About this home
Welcome to this stunning, updated, 2-Story Corner Lot Home that boasts of 4 bedrooms including one down w/bath, office/den downstairs upon entry of the house.
Inside, you'll find plantation shutters, brand-new luxury vinyl plank flooring with new flat baseboards for your modern taste. Kitchen cabinets refreshed/updated. The primary bedroom contains 2 walk in closets and a sitting room. Oh did I mention, a double washing machine. Lots of brand new fans. Enjoy resort style living with a heated sparkling pool w/spa and a wrap around patio cover ideal for relaxing or entertaining on a 1/3 of an acre. In addition, two recently installed AC units in 2022. Sellers state the outside of the house was painted about 5 years ago, This home also boasts of refreshed landscaping for enhanced curb appeal.
Don't miss out on this move-in ready gem!
Contact an agent
Home facts
- Year built:2002
- Listing Id #:2690811
- Added:64 day(s) ago
- Updated:August 15, 2025 at 08:45 PM
Rooms and interior
- Bedrooms:4
- Total bathrooms:4
- Full bathrooms:3
- Living area:3,833 sq. ft.
Heating and cooling
- Cooling:Central Air, Electric
- Heating:Central, Gas
Structure and exterior
- Roof:Tile
- Year built:2002
- Building area:3,833 sq. ft.
- Lot area:0.37 Acres
Schools
- High school:Durango
- Middle school:Sawyer Grant
- Elementary school:Rogers, Lucille S.,Rogers, Lucille S.
Utilities
- Water:Public
Finances and disclosures
- Price:$900,000
- Price per sq. ft.:$234.8
- Tax amount:$5,036
New listings near 6103 Sundown Crest Street
- New
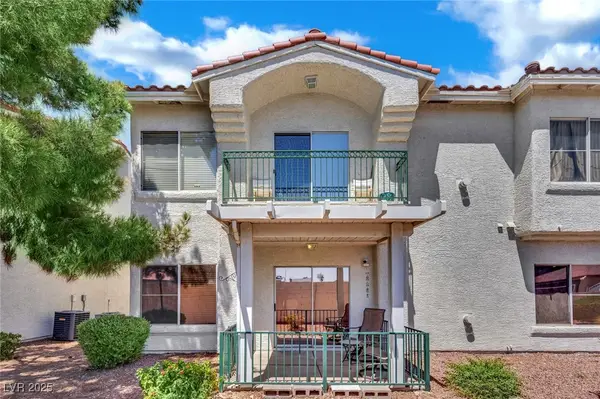 $250,000Active2 beds 2 baths1,428 sq. ft.
$250,000Active2 beds 2 baths1,428 sq. ft.6201 E Lake Mead Boulevard #151, Las Vegas, NV 89156
MLS# 2703461Listed by: COLDWELL BANKER PREMIER - New
 $530,000Active3 beds 3 baths1,820 sq. ft.
$530,000Active3 beds 3 baths1,820 sq. ft.2104 Fountain View Drive, Las Vegas, NV 89134
MLS# 2708210Listed by: GALINDO GROUP REAL ESTATE - New
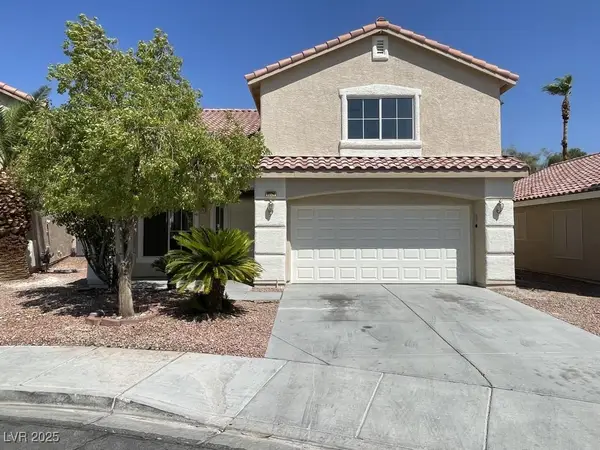 $444,900Active3 beds 3 baths1,842 sq. ft.
$444,900Active3 beds 3 baths1,842 sq. ft.6324 Whispering Meadow Court, Las Vegas, NV 89130
MLS# 2708525Listed by: HASTINGS BROKERAGE LTD - New
 $585,900Active3 beds 2 baths1,850 sq. ft.
$585,900Active3 beds 2 baths1,850 sq. ft.10776 Princeton Bluff Lane, Las Vegas, NV 89129
MLS# 2709041Listed by: REALTY ONE GROUP, INC - New
 $319,900Active2 beds 3 baths1,287 sq. ft.
$319,900Active2 beds 3 baths1,287 sq. ft.8097 Michelena Avenue, Las Vegas, NV 89147
MLS# 2709426Listed by: ADG REALTY - New
 $449,000Active3 beds 2 baths1,668 sq. ft.
$449,000Active3 beds 2 baths1,668 sq. ft.9264 Valley Ranch Avenue, Las Vegas, NV 89178
MLS# 2709574Listed by: COLDWELL BANKER PREMIER - New
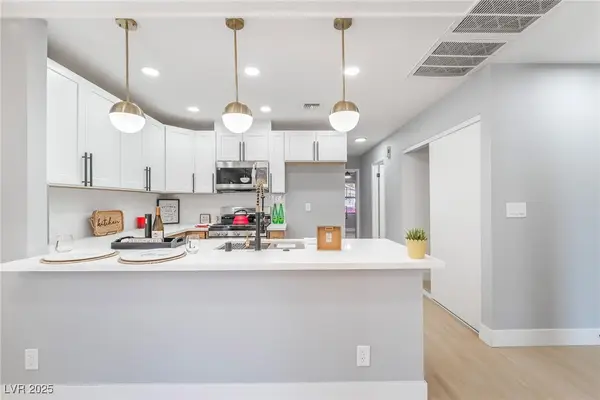 $399,999Active3 beds 2 baths1,185 sq. ft.
$399,999Active3 beds 2 baths1,185 sq. ft.4598 Calderwood Street, Las Vegas, NV 89103
MLS# 2709773Listed by: UNITED REALTY GROUP - New
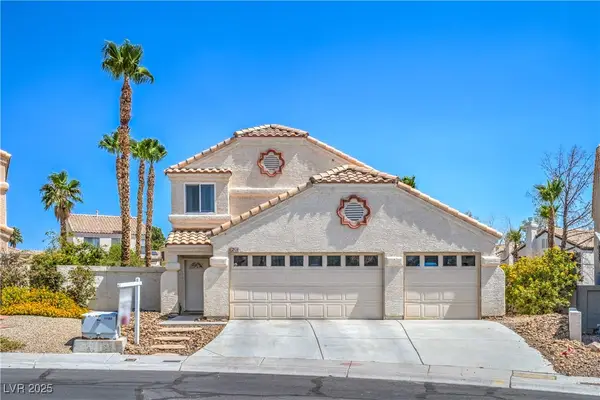 $600,000Active4 beds 3 baths2,242 sq. ft.
$600,000Active4 beds 3 baths2,242 sq. ft.9520 Wooden Pier Way, Las Vegas, NV 89117
MLS# 2709812Listed by: SIGNATURE REAL ESTATE GROUP - New
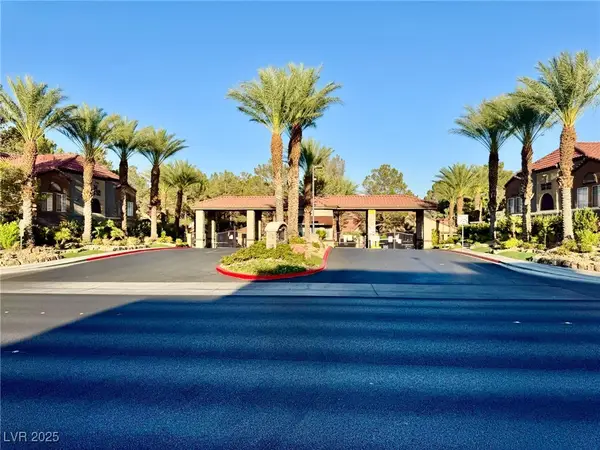 $205,000Active1 beds 1 baths752 sq. ft.
$205,000Active1 beds 1 baths752 sq. ft.2200 S Fort Apache Road #2017, Las Vegas, NV 89117
MLS# 2709896Listed by: THE MOR GROUP - New
 $440,000Active3 beds 2 baths1,957 sq. ft.
$440,000Active3 beds 2 baths1,957 sq. ft.208 Colleen Drive, Las Vegas, NV 89107
MLS# 2710107Listed by: LIFE REALTY DISTRICT
