6113 Iron Kettle Street, Las Vegas, NV 89130
Local realty services provided by:Better Homes and Gardens Real Estate Universal
Listed by:heaven moreno(702) 861-9829
Office:local realty
MLS#:2714829
Source:GLVAR
Price summary
- Price:$670,000
- Price per sq. ft.:$225.97
- Monthly HOA dues:$80
About this home
Everything you are looking for is in this home sitting on 12,197 square feet of land in the desirable community of Tropical Meadows! This stunning home right under 3k square feet offers 5-bed, 4-bath home. Enjoy the open floor plan with tons of natural light from brand-new windows. Kitchen features granite counters, an island, and flows into a spacious living area with fireplace. One bedroom and a ¾ bath downstairs + a separate laundry room & 3-car garage. The primary suite includes a large 16x12 sitting area in addition to the 18x17 bedroom. Wood and tile flooring throughout—no carpet! Second bedroom upstairs has its own full bathroom! Enjoy the warm summer Vegas days in your backyard paradise with pool, spa, covered patio, built-in grill with low electric savings from your paid off solar panels! Newer AC units installed in 2021, brand-new tankless water heater, water softener loop, water pressure reducer, new iron security doors, and brand new sod in the front yard! A true dream!
Contact an agent
Home facts
- Year built:1996
- Listing ID #:2714829
- Added:46 day(s) ago
- Updated:October 15, 2025 at 08:42 PM
Rooms and interior
- Bedrooms:5
- Total bathrooms:4
- Full bathrooms:3
- Living area:2,965 sq. ft.
Heating and cooling
- Cooling:Central Air, Electric
- Heating:Central, Electric, Multiple Heating Units
Structure and exterior
- Roof:Tile
- Year built:1996
- Building area:2,965 sq. ft.
- Lot area:0.28 Acres
Schools
- High school:Shadow Ridge
- Middle school:Saville Anthony
- Elementary school:Neal, Joseph,Neal, Joseph
Utilities
- Water:Public
Finances and disclosures
- Price:$670,000
- Price per sq. ft.:$225.97
- Tax amount:$3,325
New listings near 6113 Iron Kettle Street
- New
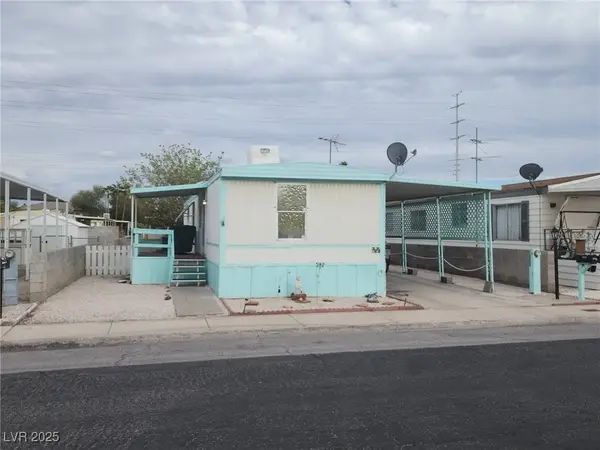 $170,000Active2 beds 2 baths784 sq. ft.
$170,000Active2 beds 2 baths784 sq. ft.3478 Katmai Drive, Las Vegas, NV 89122
MLS# 2726028Listed by: KELLER WILLIAMS MARKETPLACE - New
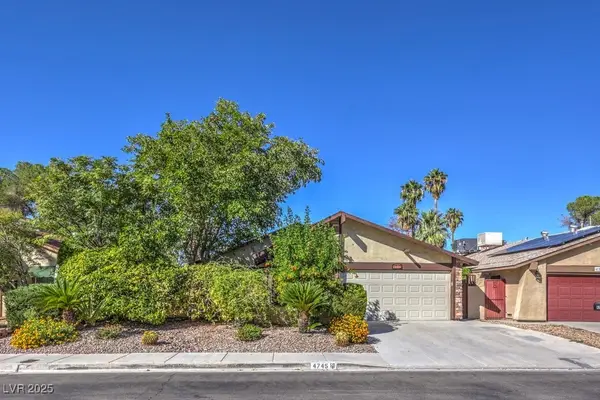 $445,000Active3 beds 2 baths1,574 sq. ft.
$445,000Active3 beds 2 baths1,574 sq. ft.4745 Desert Vista Road, Las Vegas, NV 89121
MLS# 2727807Listed by: EXP REALTY - New
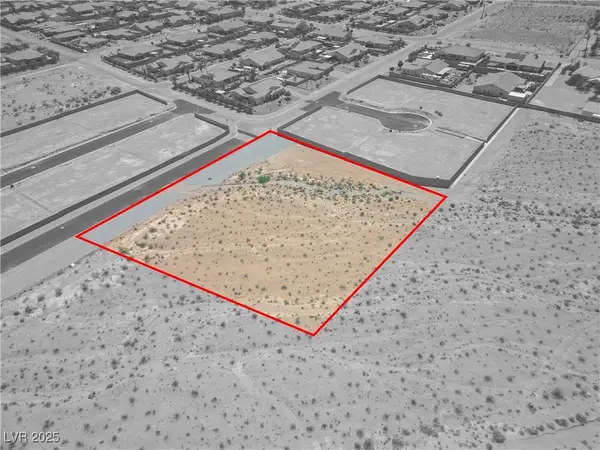 $1,000,000Active2.5 Acres
$1,000,000Active2.5 Acres0 Belcastro, Las Vegas, NV 89141
MLS# 2727846Listed by: BHHS NEVADA PROPERTIES - New
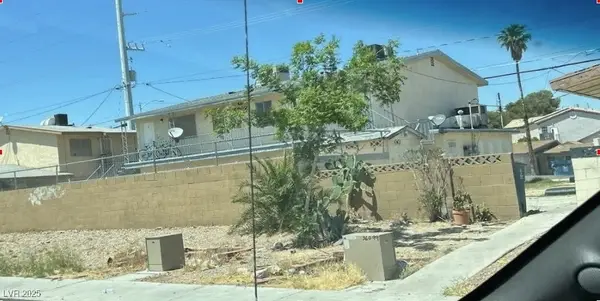 $659,000Active-- beds -- baths3,196 sq. ft.
$659,000Active-- beds -- baths3,196 sq. ft.5104 Pebble Beach Boulevard, Las Vegas, NV 89108
MLS# 2727854Listed by: INTERNATIONAL REALTY LV - New
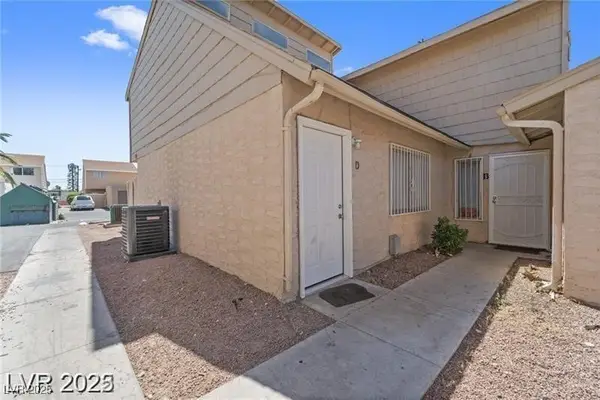 $615,000Active-- beds -- baths3,648 sq. ft.
$615,000Active-- beds -- baths3,648 sq. ft.5127 Garden Ln Road, Las Vegas, NV 89119
MLS# 2727855Listed by: FIRST MUTUAL REALTY GROUP - Open Sat, 12 to 3pmNew
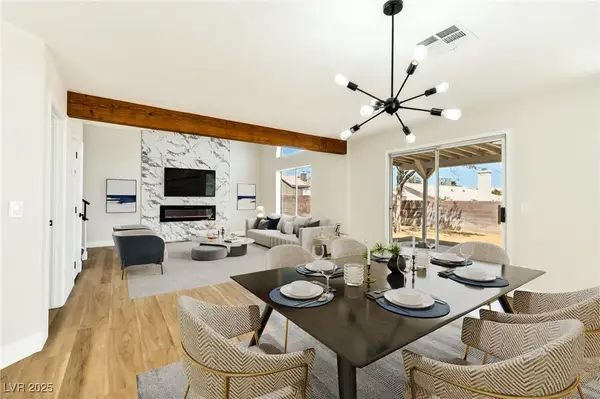 $445,000Active4 beds 3 baths1,641 sq. ft.
$445,000Active4 beds 3 baths1,641 sq. ft.1724 Navajo Lake Way, Las Vegas, NV 89128
MLS# 2727857Listed by: NEIMAN LV HOMES - New
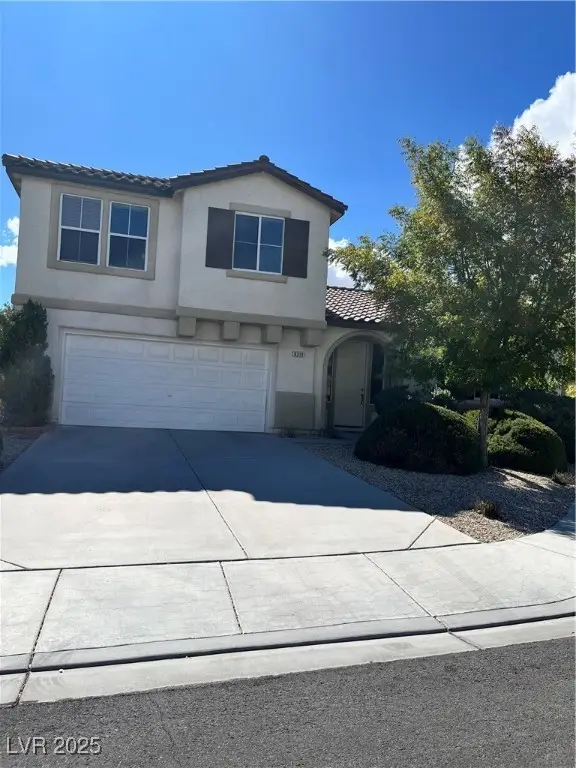 $467,000Active4 beds 3 baths2,118 sq. ft.
$467,000Active4 beds 3 baths2,118 sq. ft.9319 Horseshoe Basin Avenue, Las Vegas, NV 89149
MLS# 2727874Listed by: PROSPERITY REALTY GLOBAL ENTER - Open Fri, 4 to 6pmNew
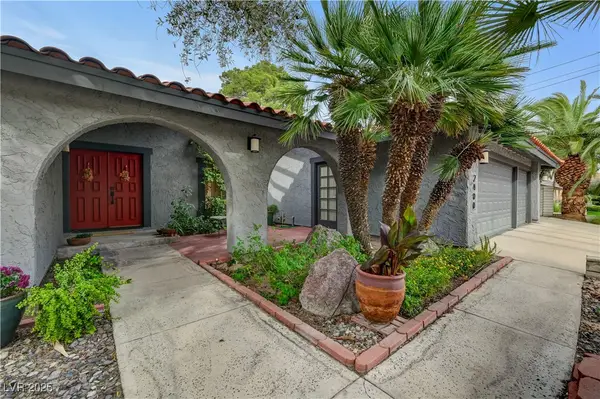 $630,000Active3 beds 2 baths2,628 sq. ft.
$630,000Active3 beds 2 baths2,628 sq. ft.2400 La Solana Way, Las Vegas, NV 89102
MLS# 2724881Listed by: REALTY ONE GROUP, INC - New
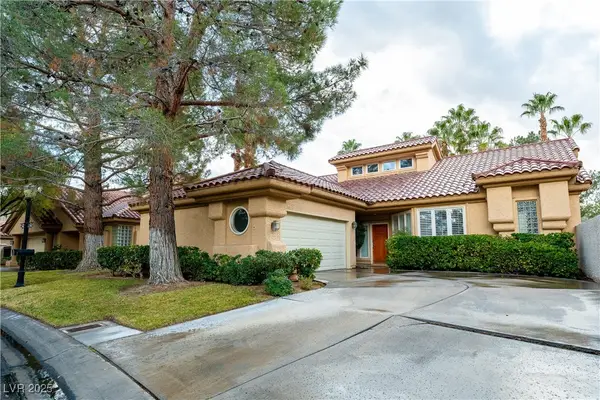 $750,000Active2 beds 3 baths2,105 sq. ft.
$750,000Active2 beds 3 baths2,105 sq. ft.8169 Pinnacle Peak Avenue, Las Vegas, NV 89113
MLS# 2727713Listed by: AWARD REALTY - New
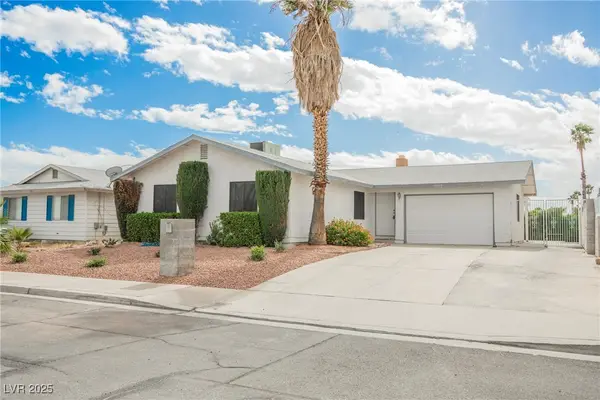 $379,000Active3 beds 2 baths1,106 sq. ft.
$379,000Active3 beds 2 baths1,106 sq. ft.6429 Bugbee Avenue, Las Vegas, NV 89103
MLS# 2727781Listed by: HUNTINGTON & ELLIS, A REAL EST
