6129 Desert Haven Road, Las Vegas, NV 89130
Local realty services provided by:Better Homes and Gardens Real Estate Universal
Listed by:keri a. mckee(702) 373-3534
Office:cornel realty llc.
MLS#:2721518
Source:GLVAR
Price summary
- Price:$439,990
- Price per sq. ft.:$319.3
About this home
WOW!! MUST SEE - Beautiful Home FULLY REMODELED - GOURMET KITCHEN With ALL NEW Cabinets And Quartz Counters - REMODELED BATHROOMS - Huge SEPARATE MASTER With Walk-In Closet- Spacious Living Room With Fireplace - Laundry Area - Fresh 2-Tone PAINT In & Out - New Premium Waterproof LVP FLOORING & Upgraded CARPET - New Stainless APPLIANCES - New LED lighting - New Ceiling Fans - New Faucets, Fixtures, Sinks, Valves, Lines, Hardware, Outlets, Switches, Knobs - Open And Bright - Covered Patio - Beautiful Sparkling Pool - 2 Car Garage With NEW Garage Door & Opener - Side Parking For Car Or Trailer - Dog Run - Low Maintenance Landscape - No HOA - Plus More On NICE LOT Close To Freeway, Shopping, Park, Schools And More - Very Nice, LIKE A NEW HOUSE! You Will Not Find A Better House At This Price - Seller May Help Buy Down Interest Rate For Buyer - BRING YOUR OFFER, This Home WILL Be Sold!
Contact an agent
Home facts
- Year built:1995
- Listing ID #:2721518
- Added:1 day(s) ago
- Updated:September 24, 2025 at 06:47 PM
Rooms and interior
- Bedrooms:3
- Total bathrooms:2
- Full bathrooms:2
- Living area:1,378 sq. ft.
Heating and cooling
- Cooling:Central Air, Electric
- Heating:Central, Gas
Structure and exterior
- Roof:Tile
- Year built:1995
- Building area:1,378 sq. ft.
- Lot area:0.15 Acres
Schools
- High school:Shadow Ridge
- Middle school:Swainston Theron
- Elementary school:May, Ernest,May, Ernest
Utilities
- Water:Public
Finances and disclosures
- Price:$439,990
- Price per sq. ft.:$319.3
- Tax amount:$2,064
New listings near 6129 Desert Haven Road
- New
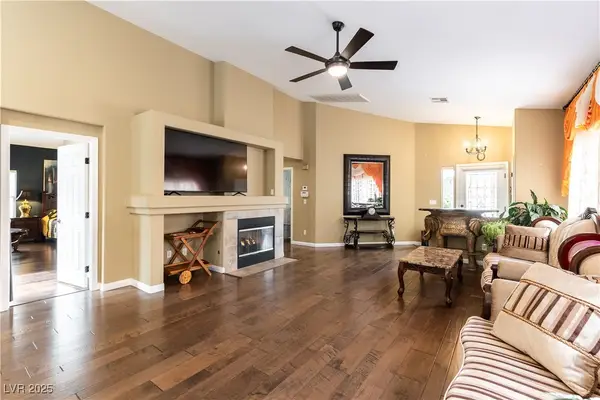 $719,900Active3 beds 2 baths1,967 sq. ft.
$719,900Active3 beds 2 baths1,967 sq. ft.115 Cora Hills Court, Las Vegas, NV 89148
MLS# 2719723Listed by: NEVADA REALTY EXPERTS - New
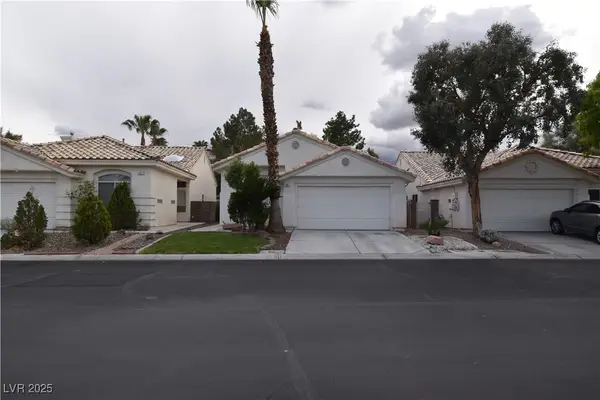 $495,000Active3 beds 2 baths1,360 sq. ft.
$495,000Active3 beds 2 baths1,360 sq. ft.3305 Tuscany Village Drive, Las Vegas, NV 89129
MLS# 2721056Listed by: Z REALTY & PROPERTY MANAGEMENT - New
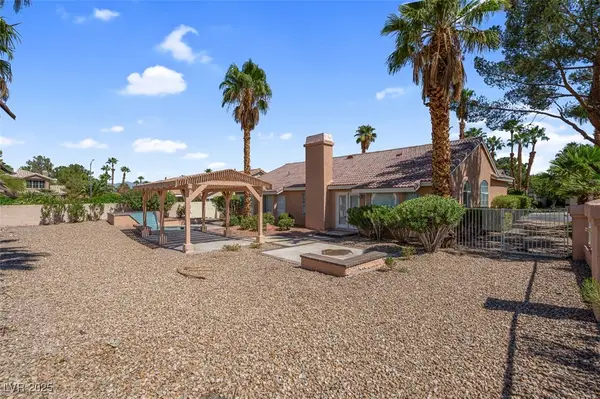 $499,000Active4 beds 3 baths2,347 sq. ft.
$499,000Active4 beds 3 baths2,347 sq. ft.2009 Interbay Street, Las Vegas, NV 89128
MLS# 2721059Listed by: EXP REALTY - New
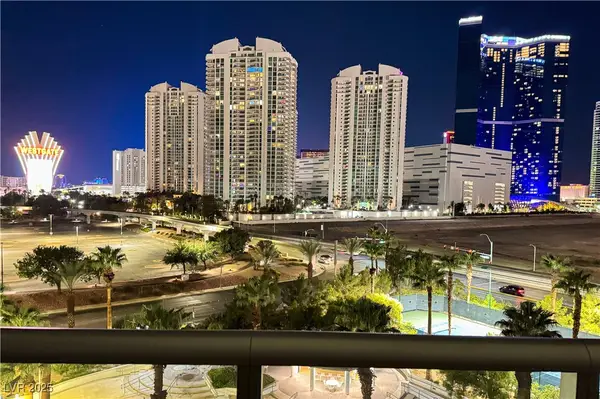 $563,999Active2 beds 2 baths1,405 sq. ft.
$563,999Active2 beds 2 baths1,405 sq. ft.222 Karen Avenue #601, Las Vegas, NV 89109
MLS# 2721297Listed by: SIMPLY VEGAS - New
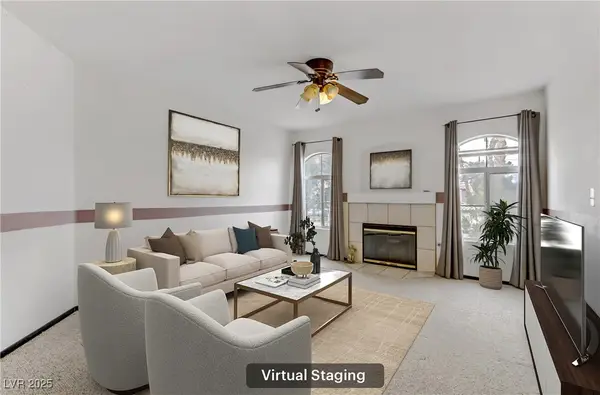 $210,000Active2 beds 2 baths1,073 sq. ft.
$210,000Active2 beds 2 baths1,073 sq. ft.4555 E Sahara Avenue #280, Las Vegas, NV 89104
MLS# 2721506Listed by: REDFIN - New
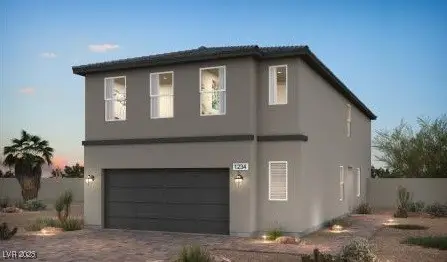 $555,000Active5 beds 3 baths2,423 sq. ft.
$555,000Active5 beds 3 baths2,423 sq. ft.8142 Rockflower Street, Las Vegas, NV 89113
MLS# 2721581Listed by: SIGNATURE REAL ESTATE GROUP - New
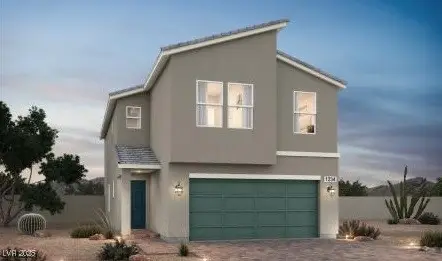 $539,000Active4 beds 3 baths2,182 sq. ft.
$539,000Active4 beds 3 baths2,182 sq. ft.8127 Bearpoppy Court, Las Vegas, NV 89113
MLS# 2721590Listed by: SIGNATURE REAL ESTATE GROUP - New
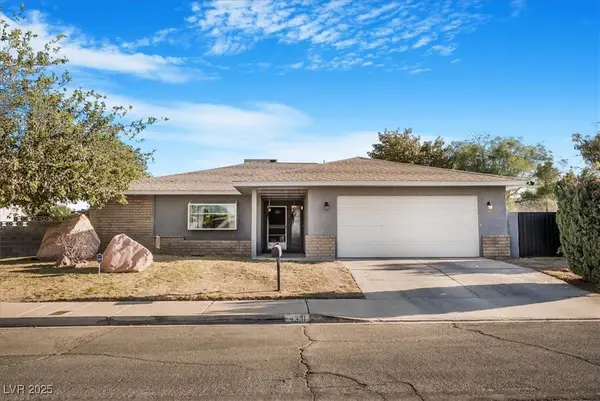 $449,000Active3 beds 2 baths1,620 sq. ft.
$449,000Active3 beds 2 baths1,620 sq. ft.4331 Vader Avenue, Las Vegas, NV 89120
MLS# 2721688Listed by: COLDWELL BANKER PREMIER - New
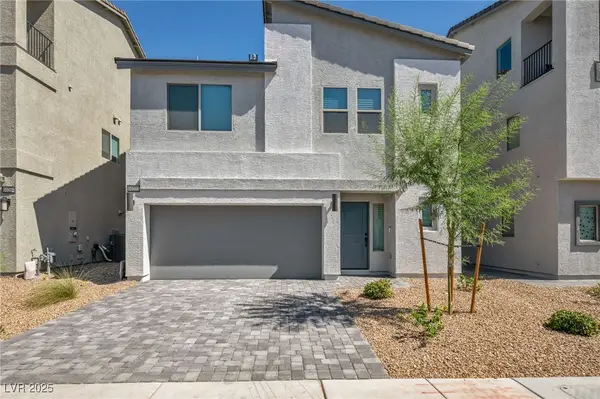 $625,000Active4 beds 4 baths2,601 sq. ft.
$625,000Active4 beds 4 baths2,601 sq. ft.10272 Beckenham Hills Street, Las Vegas, NV 89141
MLS# 2721701Listed by: LPT REALTY, LLC - New
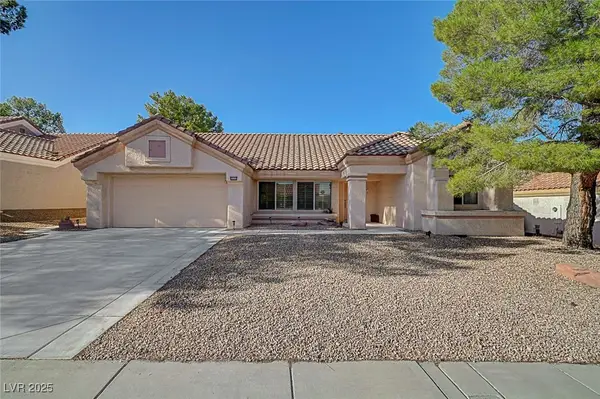 $595,000Active2 beds 2 baths1,804 sq. ft.
$595,000Active2 beds 2 baths1,804 sq. ft.9532 Sundial Drive, Las Vegas, NV 89134
MLS# 2718626Listed by: KELLER WILLIAMS REALTY LAS VEG
