6131 Rio Vista Street, Las Vegas, NV 89130
Local realty services provided by:Better Homes and Gardens Real Estate Universal
Listed by: antonio snow(702) 913-8442
Office: coldwell banker premier
MLS#:2685948
Source:GLVAR
Price summary
- Price:$950,000
- Price per sq. ft.:$275.12
About this home
Step into this beautifully designed single-story home featuring 4 spacious bedrooms, all with en-suite bathrooms for ultimate privacy and comfort. Sitting on a 0.45-acre lot with NO HOA, the home is perfectly centered on the property, offering endless potential to transform both the front and backyard into your dream outdoor space, be it a lush garden, RV parking, or a pool and spa retreat.
Inside, enjoy a functional layout with a formal dining room, spacious living area, and separate family room with vaulted ceilings and natural light. The kitchen features white cabinetry, stainless steel appliances, central island, and walk-in pantry. Gray-toned laminate flooring runs throughout the main areas, with cozy carpet in the bedrooms.
The primary suite offers backyard access, walk-in closet, spa-inspired bath with dual sinks, soaking tub and separate shower. Additional highlights include crown molding, hallway storage, laundry room with cabinets and sink, and ceiling fans throughout.
Contact an agent
Home facts
- Year built:2020
- Listing ID #:2685948
- Added:207 day(s) ago
- Updated:December 24, 2025 at 11:49 AM
Rooms and interior
- Bedrooms:4
- Total bathrooms:5
- Full bathrooms:4
- Half bathrooms:1
- Living area:3,453 sq. ft.
Heating and cooling
- Cooling:Central Air, Electric
- Heating:Central, Gas
Structure and exterior
- Roof:Shingle
- Year built:2020
- Building area:3,453 sq. ft.
- Lot area:0.45 Acres
Schools
- High school:Shadow Ridge
- Middle school:Saville Anthony
- Elementary school:Neal, Joseph,Neal, Joseph
Utilities
- Water:Public
Finances and disclosures
- Price:$950,000
- Price per sq. ft.:$275.12
- Tax amount:$7,612
New listings near 6131 Rio Vista Street
- New
 $404,900Active3 beds 3 baths1,368 sq. ft.
$404,900Active3 beds 3 baths1,368 sq. ft.6517 Fresh Meadows Lane, Las Vegas, NV 89108
MLS# 2742690Listed by: GALINDO GROUP REAL ESTATE - New
 $360,000Active3 beds 3 baths1,468 sq. ft.
$360,000Active3 beds 3 baths1,468 sq. ft.6012 Ghost Town Trail, Las Vegas, NV 89118
MLS# 2743675Listed by: IMAGE REALTY GROUP - New
 $449,000Active4 beds 3 baths2,769 sq. ft.
$449,000Active4 beds 3 baths2,769 sq. ft.1975 Verde Mirada Drive, Las Vegas, NV 89115
MLS# 2743705Listed by: REAL BROKER LLC - New
 $2,990,000Active5 beds 6 baths5,218 sq. ft.
$2,990,000Active5 beds 6 baths5,218 sq. ft.5364 Succulent Rose Drive, Las Vegas, NV 89135
MLS# 2742788Listed by: HUNTINGTON & ELLIS, A REAL EST - New
 $160,000Active1 beds 1 baths660 sq. ft.
$160,000Active1 beds 1 baths660 sq. ft.333 Pecos Way, Las Vegas, NV 89121
MLS# 2742639Listed by: KELLER WILLIAMS MARKETPLACE - New
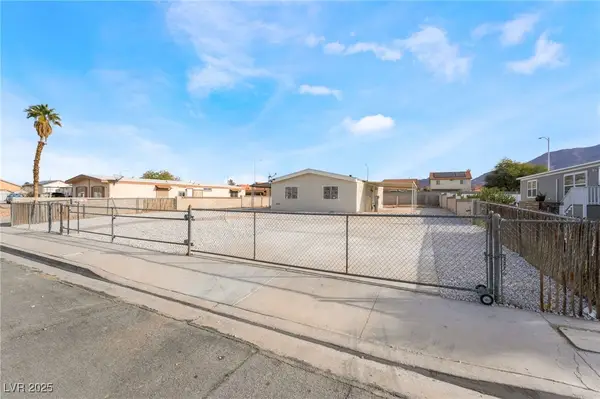 $269,999Active2 beds 2 baths960 sq. ft.
$269,999Active2 beds 2 baths960 sq. ft.2576 Athena Drive, Las Vegas, NV 89156
MLS# 2743121Listed by: CENTURY 21 1ST PRIORITY REALTY - New
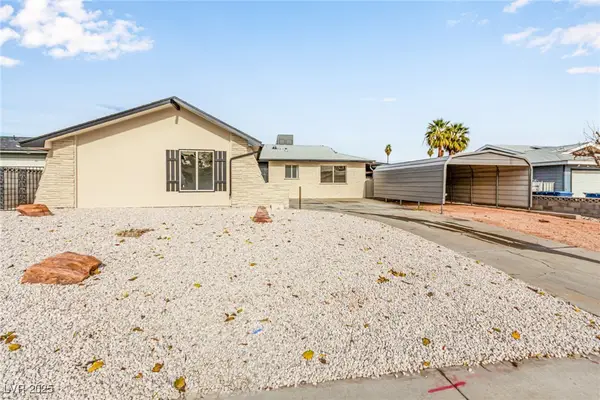 $380,000Active3 beds 2 baths1,180 sq. ft.
$380,000Active3 beds 2 baths1,180 sq. ft.4420 El Cebra Way, Las Vegas, NV 89121
MLS# 2743297Listed by: KELLER WILLIAMS MARKETPLACE - New
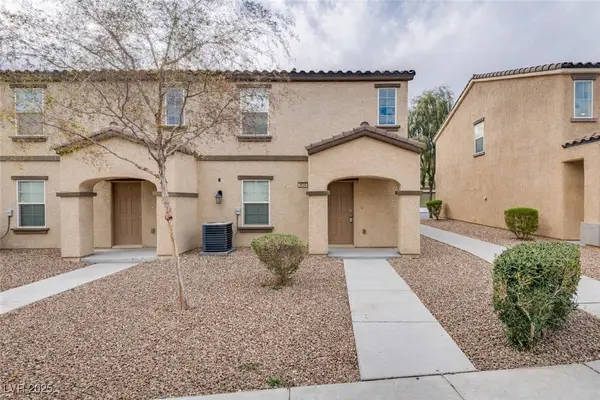 $265,000Active2 beds 2 baths1,007 sq. ft.
$265,000Active2 beds 2 baths1,007 sq. ft.4534 Dover Straight Street, Las Vegas, NV 89115
MLS# 2743591Listed by: LPT REALTY LLC - New
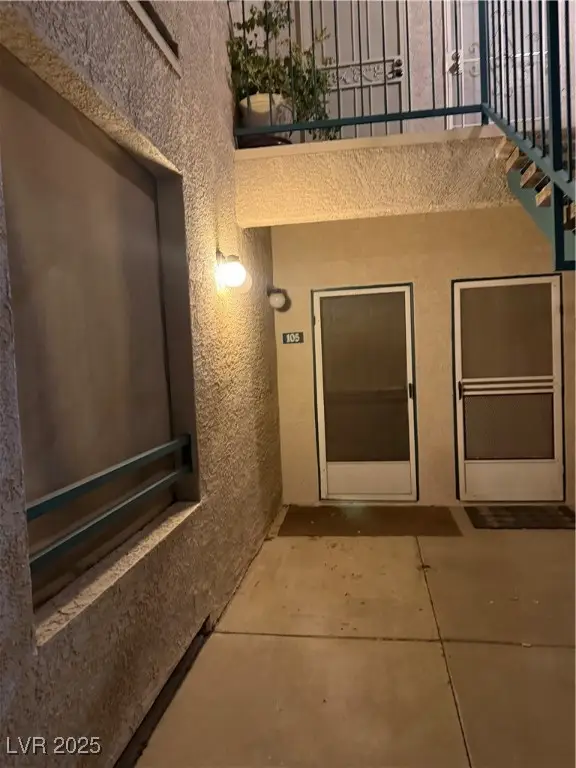 $169,500Active1 beds 1 baths680 sq. ft.
$169,500Active1 beds 1 baths680 sq. ft.5261 Lindell Road #105, Las Vegas, NV 89118
MLS# 2743702Listed by: JMS PROPERTIES - New
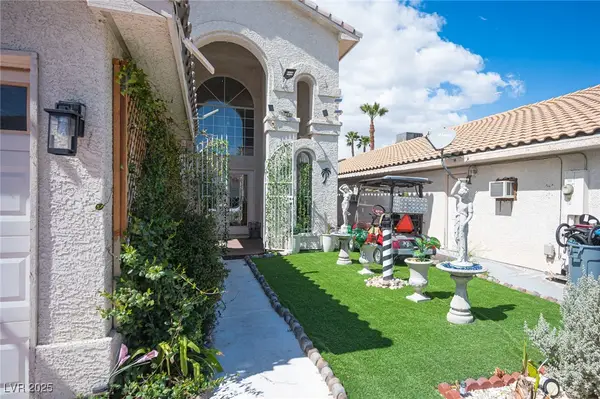 $625,000Active3 beds 3 baths2,394 sq. ft.
$625,000Active3 beds 3 baths2,394 sq. ft.4381 Flagship Court, Las Vegas, NV 89121
MLS# 2743707Listed by: COMPASS REALTY & MANAGEMENT
