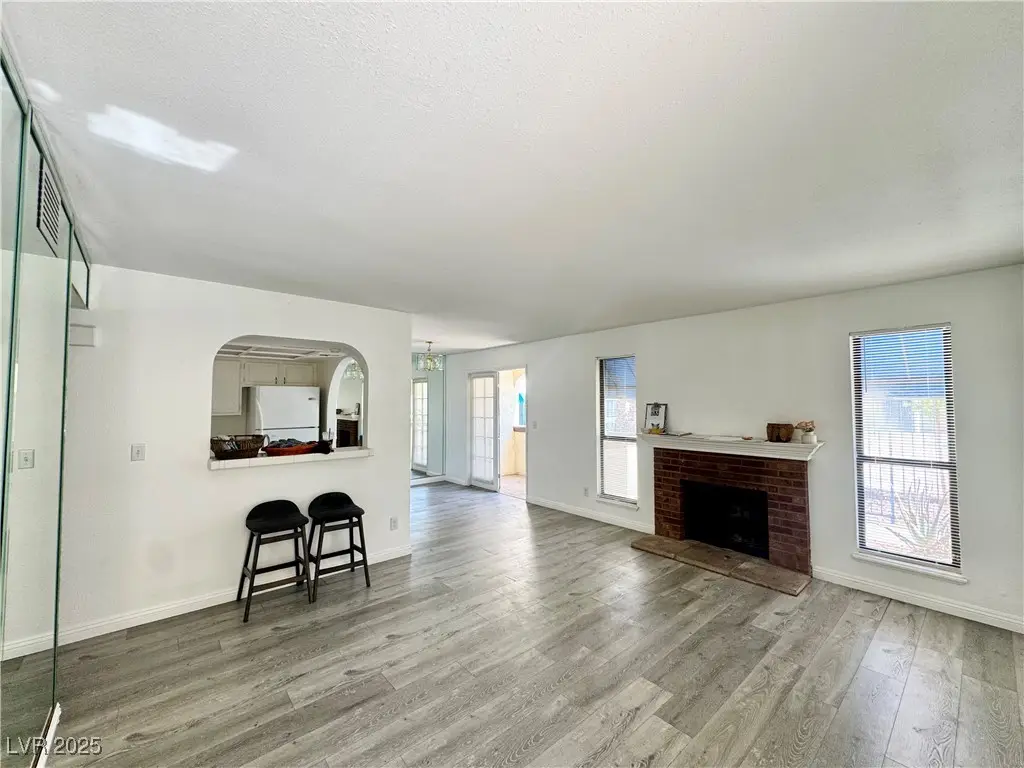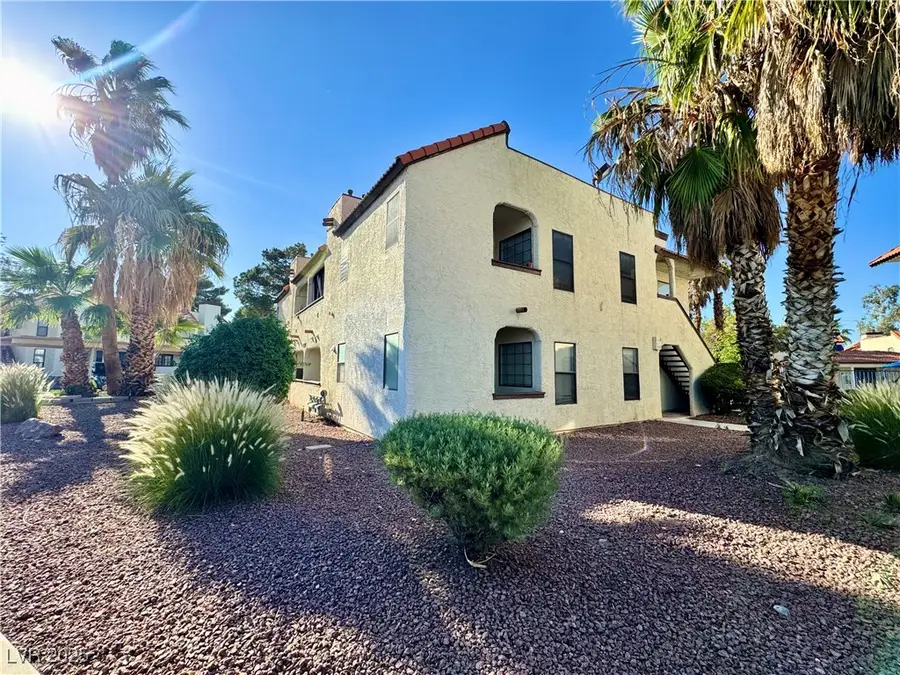6137 W Oakey Boulevard #A, Las Vegas, NV 89146
Local realty services provided by:Better Homes and Gardens Real Estate Universal



Upcoming open houses
- Sat, Aug 1610:30 am - 01:00 pm
Listed by:sabrina fivas(714) 709-0990
Office:realty one group, inc
MLS#:2688622
Source:GLVAR
Price summary
- Price:$200,000
- Price per sq. ft.:$186.39
- Monthly HOA dues:$302
About this home
Don’t Miss Out on This Incredible Opportunity!
Enter into this super cute 2-bedroom, 2-bathroom first-floor condo that combines style, comfort, and convenience….all just minutes from the Las Vegas Strip!
You’ll love the open-concept layout that feels spacious and inviting, accentuated by gorgeous mirrored walls that add elegance and amplify the natural light throughout. The cozy wood-burning fireplace in the living room creates the perfect atmosphere for relaxing or entertaining.
The large primary suite offers a relaxing space, complete with a soaking tub in the primary bath. Step outside to enjoy not one, not two, but three charming patio areas, perfect for morning coffee or evening unwinding.
Located in a prime central location, this home puts you close to everything Vegas has to offer…entertainment, dining, shopping, and more.
This gem won’t last long, come see it for yourself!
Contact an agent
Home facts
- Year built:1983
- Listing Id #:2688622
- Added:229 day(s) ago
- Updated:July 27, 2025 at 03:09 PM
Rooms and interior
- Bedrooms:2
- Total bathrooms:2
- Full bathrooms:2
- Living area:1,073 sq. ft.
Heating and cooling
- Cooling:Central Air, Electric
- Heating:Central, Electric
Structure and exterior
- Roof:Shingle
- Year built:1983
- Building area:1,073 sq. ft.
- Lot area:0.06 Acres
Schools
- High school:Arbor View
- Middle school:Greenspun
- Elementary school:Hancock, Doris,Hancock, Doris
Utilities
- Water:Public
Finances and disclosures
- Price:$200,000
- Price per sq. ft.:$186.39
- Tax amount:$974
New listings near 6137 W Oakey Boulevard #A
- New
 $360,000Active3 beds 3 baths1,504 sq. ft.
$360,000Active3 beds 3 baths1,504 sq. ft.9639 Idle Spurs Drive, Las Vegas, NV 89123
MLS# 2709301Listed by: LIFE REALTY DISTRICT - New
 $178,900Active2 beds 1 baths902 sq. ft.
$178,900Active2 beds 1 baths902 sq. ft.4348 Tara Avenue #2, Las Vegas, NV 89102
MLS# 2709330Listed by: ALL VEGAS PROPERTIES - New
 $2,300,000Active4 beds 5 baths3,245 sq. ft.
$2,300,000Active4 beds 5 baths3,245 sq. ft.8772 Haven Street, Las Vegas, NV 89123
MLS# 2709621Listed by: LAS VEGAS SOTHEBY'S INT'L - Open Fri, 4 to 7pmNew
 $1,100,000Active3 beds 2 baths2,115 sq. ft.
$1,100,000Active3 beds 2 baths2,115 sq. ft.2733 Billy Casper Drive, Las Vegas, NV 89134
MLS# 2709953Listed by: KING REALTY GROUP - New
 $325,000Active3 beds 2 baths1,288 sq. ft.
$325,000Active3 beds 2 baths1,288 sq. ft.1212 Balzar Avenue, Las Vegas, NV 89106
MLS# 2710293Listed by: BHHS NEVADA PROPERTIES - New
 $437,000Active3 beds 2 baths1,799 sq. ft.
$437,000Active3 beds 2 baths1,799 sq. ft.7026 Westpark Court, Las Vegas, NV 89147
MLS# 2710304Listed by: KELLER WILLIAMS VIP - New
 $534,900Active4 beds 3 baths2,290 sq. ft.
$534,900Active4 beds 3 baths2,290 sq. ft.9874 Smokey Moon Street, Las Vegas, NV 89141
MLS# 2706872Listed by: THE BROKERAGE A RE FIRM - New
 $345,000Active4 beds 2 baths1,260 sq. ft.
$345,000Active4 beds 2 baths1,260 sq. ft.4091 Paramount Street, Las Vegas, NV 89115
MLS# 2707779Listed by: COMMERCIAL WEST BROKERS - New
 $390,000Active3 beds 3 baths1,388 sq. ft.
$390,000Active3 beds 3 baths1,388 sq. ft.9489 Peaceful River Avenue, Las Vegas, NV 89178
MLS# 2709168Listed by: BARRETT & CO, INC - New
 $399,900Active3 beds 3 baths2,173 sq. ft.
$399,900Active3 beds 3 baths2,173 sq. ft.6365 Jacobville Court, Las Vegas, NV 89122
MLS# 2709564Listed by: PLATINUM REAL ESTATE PROF
