Local realty services provided by:Better Homes and Gardens Real Estate Universal
Listed by: craig tann(702) 514-6634
Office: huntington & ellis, a real est
MLS#:2730155
Source:GLVAR
Price summary
- Price:$650,000
- Price per sq. ft.:$263.26
About this home
Elevated living meets refined comfort in this impeccably upgraded residence with NO HOA and 3 car garage! The gourmet kitchen boasts premium stainless steel appliances and generous counter space, flowing to a sophisticated sunken living room and an elegant dining area ideal for hosting. True pride of ownership throughout, extremely clean, and completely turn key! There is an option for the property to be sold fully furnished! Dual family rooms, including one with a stylish fireplace, offer exceptional flexibility. The luxurious primary suite features soaring ceilings, a custom-designed wardrobe, and a spa-quality bath with granite finishes and a jetted tub. Well-appointed secondary bedrooms ensure comfort for all. Outdoors, a private resort-style retreat awaits with a pristine pool, inviting spa, and an expansive deck for elevated outdoor living. Ideally located near the Airport, the Las Vegas Strip, and the future Brightline High-Speed Rail. Completely move it ready for next owner!
Contact an agent
Home facts
- Year built:1991
- Listing ID #:2730155
- Added:95 day(s) ago
- Updated:January 30, 2026 at 06:24 PM
Rooms and interior
- Bedrooms:4
- Total bathrooms:3
- Full bathrooms:2
- Living area:2,469 sq. ft.
Heating and cooling
- Cooling:Central Air, Electric
- Heating:Central, Gas, Multiple Heating Units
Structure and exterior
- Roof:Tile
- Year built:1991
- Building area:2,469 sq. ft.
- Lot area:0.17 Acres
Schools
- High school:Silverado
- Middle school:Schofield Jack Lund
- Elementary school:Hill, Charlotte,Wiener, Louis
Utilities
- Water:Public
Finances and disclosures
- Price:$650,000
- Price per sq. ft.:$263.26
- Tax amount:$2,668
New listings near 614 Ravenglen Drive
- Open Sat, 12 to 4pmNew
 $499,999Active3 beds 3 baths2,817 sq. ft.
$499,999Active3 beds 3 baths2,817 sq. ft.9208 Dalmahoy Place, Las Vegas, NV 89145
MLS# 2749134Listed by: REAL BROKER LLC - New
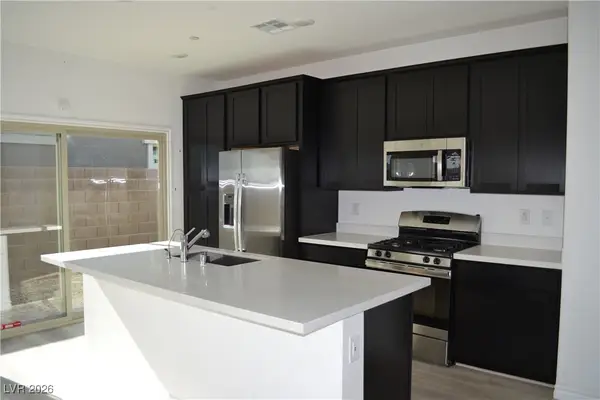 $549,999Active2 beds 2 baths1,234 sq. ft.
$549,999Active2 beds 2 baths1,234 sq. ft.896 Adair Grove Lane, Las Vegas, NV 89138
MLS# 2751475Listed by: SIMPLY VEGAS - New
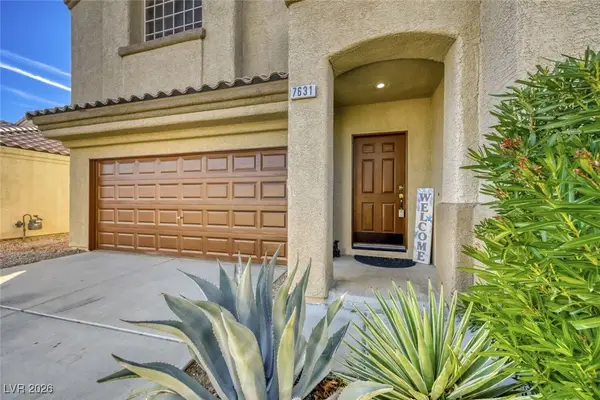 $508,999Active5 beds 3 baths2,225 sq. ft.
$508,999Active5 beds 3 baths2,225 sq. ft.7631 Plunging Falls Drive, Las Vegas, NV 89131
MLS# 2751589Listed by: CENTURY 21 CONSOLIDATED - New
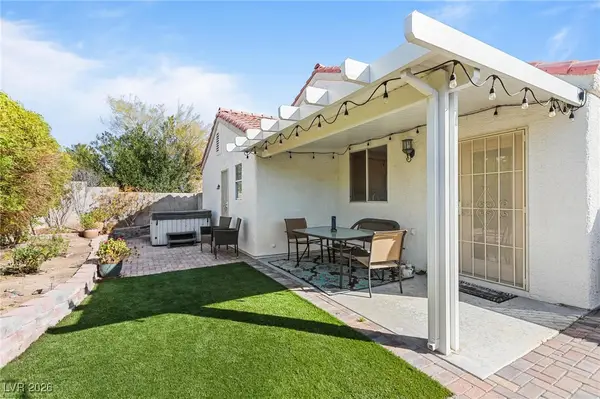 $435,000Active3 beds 2 baths1,382 sq. ft.
$435,000Active3 beds 2 baths1,382 sq. ft.7841 Wavering Pine Drive, Las Vegas, NV 89143
MLS# 2751901Listed by: REAL BROKER LLC - New
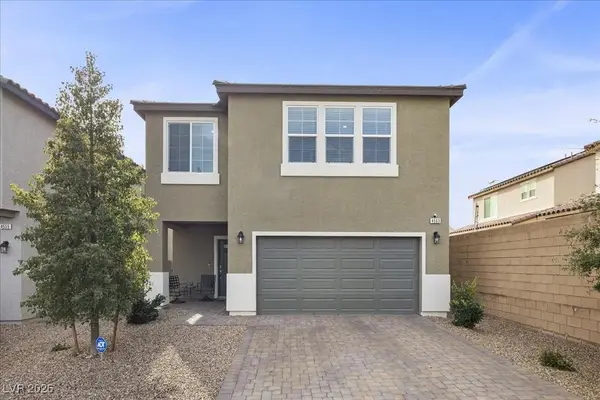 $560,000Active4 beds 3 baths2,431 sq. ft.
$560,000Active4 beds 3 baths2,431 sq. ft.4563 Ginger Hills Avenue, Las Vegas, NV 89141
MLS# 2752048Listed by: USA REALTY - New
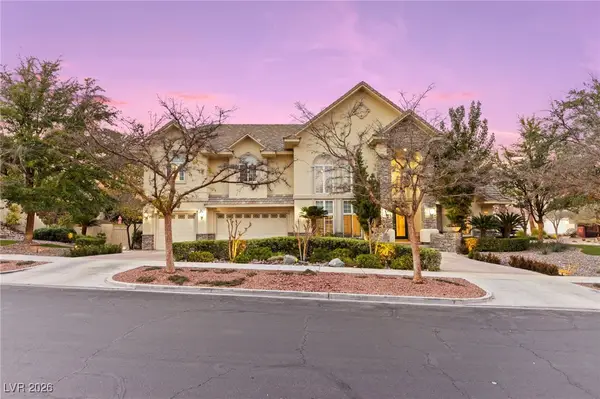 $3,795,000Active4 beds 6 baths5,217 sq. ft.
$3,795,000Active4 beds 6 baths5,217 sq. ft.9204 White Tail Drive, Las Vegas, NV 89134
MLS# 2752396Listed by: HUNTINGTON & ELLIS, A REAL EST - New
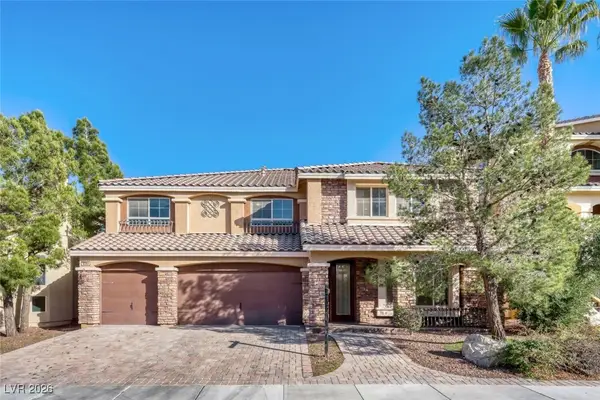 $680,000Active5 beds 4 baths4,063 sq. ft.
$680,000Active5 beds 4 baths4,063 sq. ft.8564 Silver Coast Street, Las Vegas, NV 89139
MLS# 2752440Listed by: SIMPLY VEGAS - New
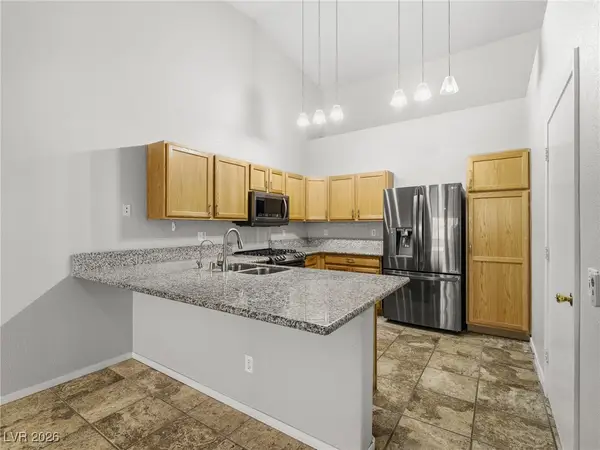 $335,000Active2 beds 2 baths1,319 sq. ft.
$335,000Active2 beds 2 baths1,319 sq. ft.2053 Quarry Ridge Street #203, Las Vegas, NV 89117
MLS# 2752457Listed by: WYNN REALTY GROUP - New
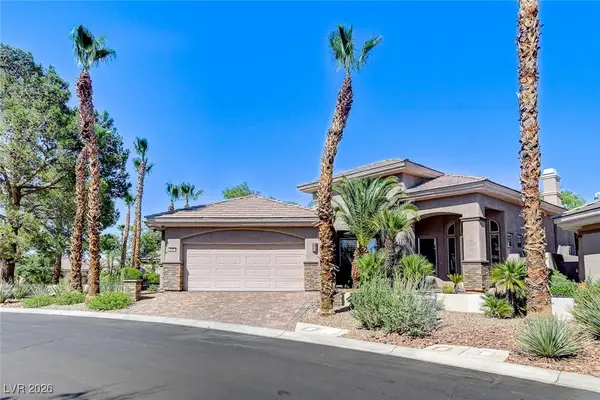 $985,000Active2 beds 3 baths2,613 sq. ft.
$985,000Active2 beds 3 baths2,613 sq. ft.536 Pima Canyon Court, Las Vegas, NV 89144
MLS# 2752475Listed by: AWARD REALTY - Open Sat, 11am to 1pmNew
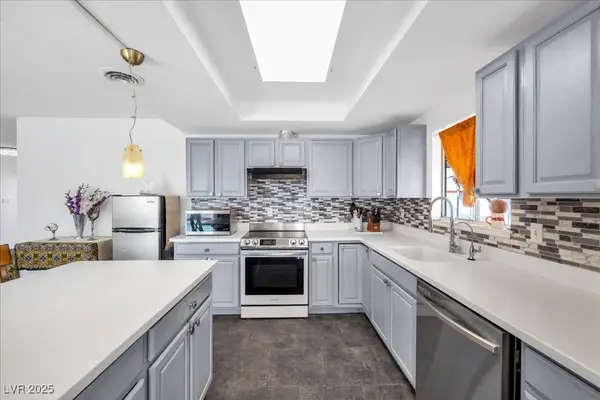 $545,000Active4 beds 2 baths2,048 sq. ft.
$545,000Active4 beds 2 baths2,048 sq. ft.1589 Silver Mesa Way, Las Vegas, NV 89169
MLS# 2741913Listed by: WARDLEY REAL ESTATE

