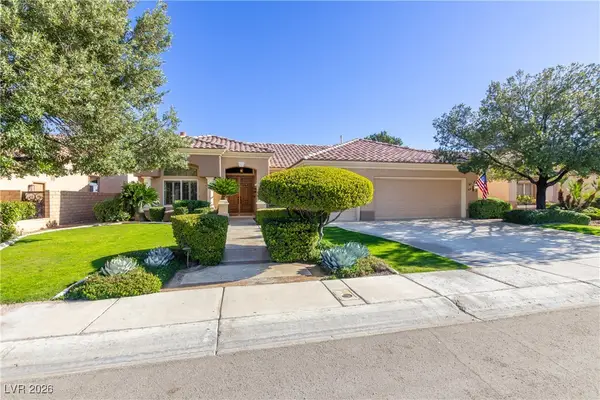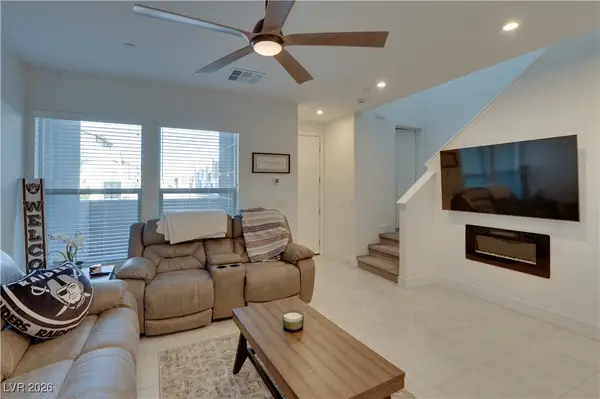6141 Markleham Avenue, Las Vegas, NV 89130
Local realty services provided by:Better Homes and Gardens Real Estate Universal
Listed by: diana l. hillis(480) 600-8181
Office: sphere real estate
MLS#:2708137
Source:GLVAR
Price summary
- Price:$649,500
- Price per sq. ft.:$202.84
- Monthly HOA dues:$41
About this home
ASK about the 2-1 Buydown opportunity on this property - for 2 years of lower monthly payments!! Through Bill Gaylord NMLS 680603 | NMLS 3029. Step into this stunning open-concept home that blends classic beauty with modern comfort! The flexible den/office can become anything your heart desires, truly a blank canvas. The primary suite is a private retreat, separate from the other 3 bedrooms, featuring an ensuite bath, walk-in closet, with 10 extra feet of space —perfect for a sitting area, workout corner, or nursery. Enjoy the extended family room, plus soaring 10- and 12-foot ceilings for an airy, spacious feel. The kitchen shines with Corian counters, double ovens, trash compactor, and 2 pantries. Out back, an extended patio cover spans the entire home, creating a huge shaded outdoor living space that keeps things cool and energy bills low. Plus there's a water softner and extra storage in the garage! And the cherry on top? You’re right across from a beautiful park! Welcome home!
Contact an agent
Home facts
- Year built:2002
- Listing ID #:2708137
- Added:158 day(s) ago
- Updated:December 24, 2025 at 11:49 AM
Rooms and interior
- Bedrooms:4
- Total bathrooms:3
- Full bathrooms:2
- Half bathrooms:1
- Living area:3,202 sq. ft.
Heating and cooling
- Cooling:Central Air, Electric
- Heating:Central, Gas, Multiple Heating Units
Structure and exterior
- Roof:Tile
- Year built:2002
- Building area:3,202 sq. ft.
- Lot area:0.17 Acres
Schools
- High school:Shadow Ridge
- Middle school:Saville Anthony
- Elementary school:Neal, Joseph,Neal, Joseph
Utilities
- Water:Public
Finances and disclosures
- Price:$649,500
- Price per sq. ft.:$202.84
- Tax amount:$3,110
New listings near 6141 Markleham Avenue
- New
 $315,000Active4 beds 2 baths1,105 sq. ft.
$315,000Active4 beds 2 baths1,105 sq. ft.1124 Francis Avenue, Las Vegas, NV 89104
MLS# 2746542Listed by: KELLER WILLIAMS VIP - New
 $959,500Active2 beds 2 baths2,198 sq. ft.
$959,500Active2 beds 2 baths2,198 sq. ft.10356 Luna Magico Avenue, Las Vegas, NV 89135
MLS# 2747077Listed by: REALTY ONE GROUP, INC - New
 $700,000Active3 beds 3 baths1,802 sq. ft.
$700,000Active3 beds 3 baths1,802 sq. ft.11552 Observation Point Avenue, Las Vegas, NV 89138
MLS# 2747254Listed by: REDFIN - New
 $270,000Active2 beds 2 baths1,034 sq. ft.
$270,000Active2 beds 2 baths1,034 sq. ft.5250 S Rainbow Boulevard #1029, Las Vegas, NV 89118
MLS# 2747378Listed by: SIGNATURE REAL ESTATE GROUP - New
 $1,200,000Active2 beds 3 baths2,577 sq. ft.
$1,200,000Active2 beds 3 baths2,577 sq. ft.3024 Highland Falls Drive, Las Vegas, NV 89134
MLS# 2747502Listed by: LAS VEGAS SOTHEBY'S INT'L - New
 $399,000Active2 beds 3 baths1,419 sq. ft.
$399,000Active2 beds 3 baths1,419 sq. ft.4312 Eagle Summit Avenue, Las Vegas, NV 89141
MLS# 2747511Listed by: REALTY ONE GROUP, INC - New
 $874,900Active2 beds 2 baths2,144 sq. ft.
$874,900Active2 beds 2 baths2,144 sq. ft.10536 Abisso Drive, Las Vegas, NV 89135
MLS# 2747611Listed by: HUNTINGTON & ELLIS, A REAL EST - New
 $988,880Active3 beds 3 baths3,008 sq. ft.
$988,880Active3 beds 3 baths3,008 sq. ft.2200 Beacon Ridge Drive, Las Vegas, NV 89134
MLS# 2747697Listed by: HOME REALTY CENTER - New
 $550,000Active3 beds 2 baths1,720 sq. ft.
$550,000Active3 beds 2 baths1,720 sq. ft.5890 Steinbeck Valley Street, Las Vegas, NV 89113
MLS# 2747752Listed by: EXECUTIVE REALTY SERVICES - New
 $470,000Active3 beds 2 baths1,456 sq. ft.
$470,000Active3 beds 2 baths1,456 sq. ft.3859 Woodhill Avenue, Las Vegas, NV 89121
MLS# 2747828Listed by: REALTY ONE GROUP, INC
