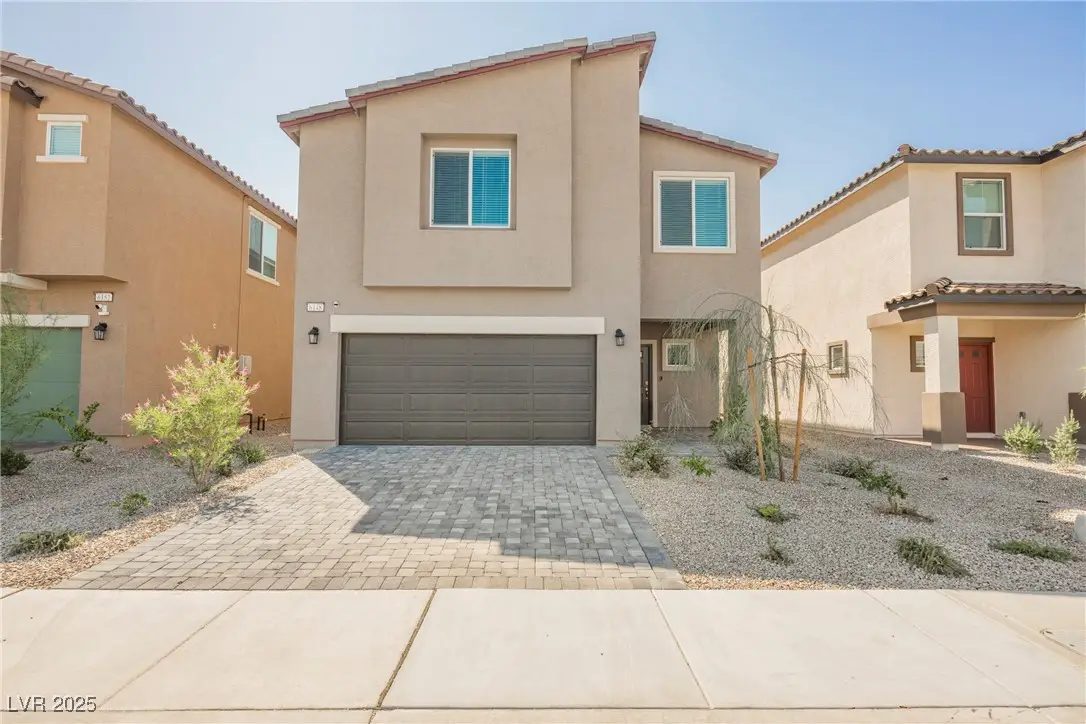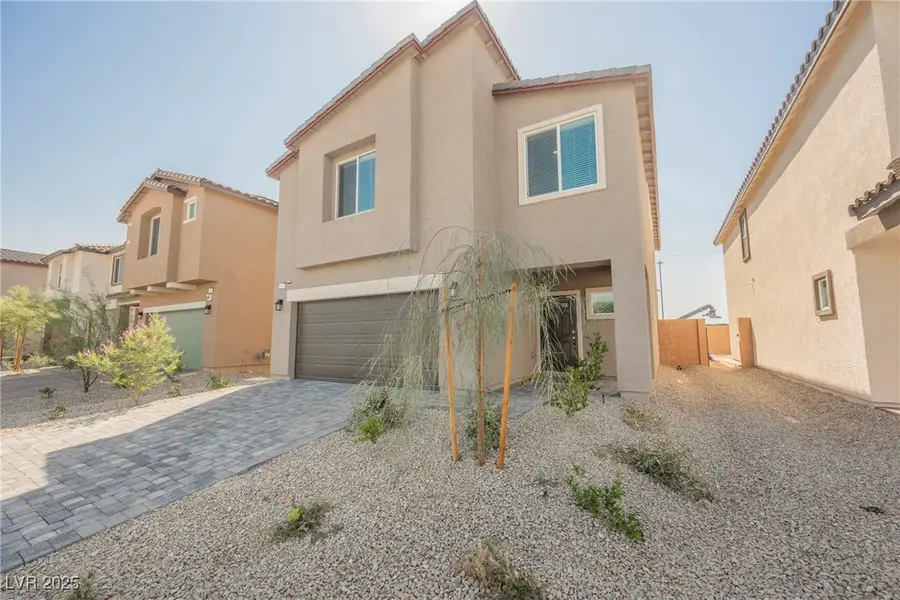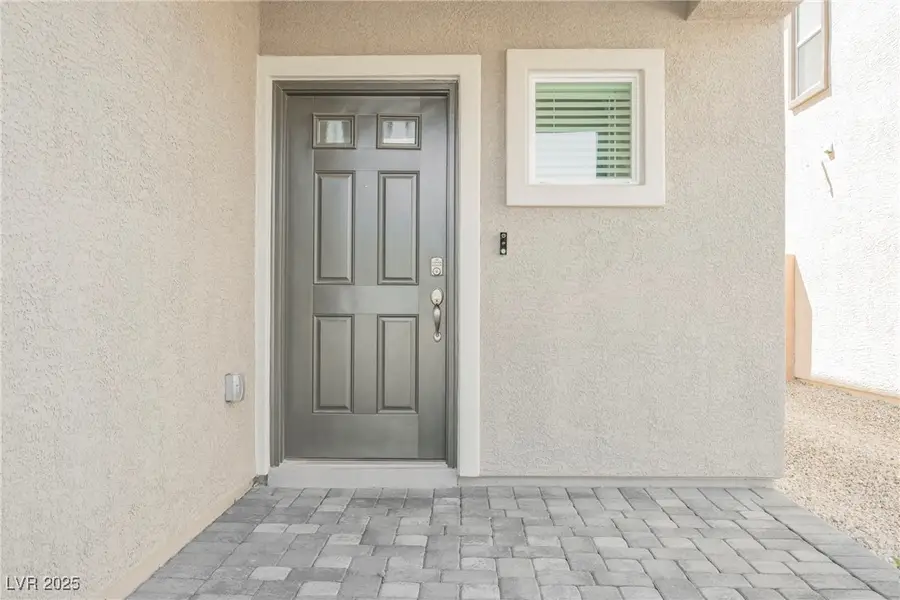6148 Vista Teal Lane, Las Vegas, NV 89115
Local realty services provided by:Better Homes and Gardens Real Estate Universal



Listed by:aaron taylor(702) 310-6683
Office:exp realty
MLS#:2696001
Source:GLVAR
Price summary
- Price:$474,995
- Price per sq. ft.:$195.55
- Monthly HOA dues:$54
About this home
*TURN KEY HOME* Built less than a year ago, this stunning 4-bedroom home offers modern living at its finest. Enjoy stainless steel appliances, sleek white quartz countertops, a large island with breakfast bar, and a walk-in pantry in the open-concept kitchen. Gorgeous tile flooring runs throughout the first floor, seamlessly connecting the bright and airy family and dining areas. The primary bedroom features a large walk-in closet and primary bathroom with double sinks, and a walk-in shower with built-in seating. Spacious loft has been upgraded to a room with a barn door. Low-maintenance backyard is a blank canvas—perfect for creating your dream outdoor space. Complete with a 2-car garage, LOW HOA fees and convenient access to major freeways, this home is as practical as it is beautiful. Don’t miss your chance to own this move-in-ready gem! *ASSUMABLE FHA 4.9% INTEREST RATE*
Contact an agent
Home facts
- Year built:2024
- Listing Id #:2696001
- Added:48 day(s) ago
- Updated:August 08, 2025 at 12:43 AM
Rooms and interior
- Bedrooms:4
- Total bathrooms:3
- Full bathrooms:1
- Half bathrooms:1
- Living area:2,429 sq. ft.
Heating and cooling
- Cooling:Central Air, Electric
- Heating:Central, Gas
Structure and exterior
- Roof:Tile
- Year built:2024
- Building area:2,429 sq. ft.
- Lot area:0.08 Acres
Schools
- High school:Legacy
- Middle school:Findlay Clifford O.
- Elementary school:Dickens, D. L. Dusty,Dickens, D. L. Dusty
Utilities
- Water:Public
Finances and disclosures
- Price:$474,995
- Price per sq. ft.:$195.55
- Tax amount:$918
New listings near 6148 Vista Teal Lane
- New
 $499,000Active5 beds 3 baths2,033 sq. ft.
$499,000Active5 beds 3 baths2,033 sq. ft.8128 Russell Creek Court, Las Vegas, NV 89139
MLS# 2709995Listed by: VERTEX REALTY & PROPERTY MANAG - New
 $750,000Active3 beds 3 baths1,997 sq. ft.
$750,000Active3 beds 3 baths1,997 sq. ft.2407 Ridgeline Wash Street, Las Vegas, NV 89138
MLS# 2710069Listed by: HUNTINGTON & ELLIS, A REAL EST - New
 $2,995,000Active4 beds 4 baths3,490 sq. ft.
$2,995,000Active4 beds 4 baths3,490 sq. ft.12544 Claymore Highland Avenue, Las Vegas, NV 89138
MLS# 2710219Listed by: EXP REALTY - New
 $415,000Active3 beds 2 baths1,718 sq. ft.
$415,000Active3 beds 2 baths1,718 sq. ft.6092 Fox Creek Avenue, Las Vegas, NV 89122
MLS# 2710229Listed by: AIM TO PLEASE REALTY - New
 $460,000Active3 beds 3 baths1,653 sq. ft.
$460,000Active3 beds 3 baths1,653 sq. ft.3593 N Campbell Road, Las Vegas, NV 89129
MLS# 2710244Listed by: HUNTINGTON & ELLIS, A REAL EST - New
 $650,000Active3 beds 2 baths1,887 sq. ft.
$650,000Active3 beds 2 baths1,887 sq. ft.6513 Echo Crest Avenue, Las Vegas, NV 89130
MLS# 2710264Listed by: SVH REALTY & PROPERTY MGMT - New
 $1,200,000Active4 beds 5 baths5,091 sq. ft.
$1,200,000Active4 beds 5 baths5,091 sq. ft.6080 Crystal Brook Court, Las Vegas, NV 89149
MLS# 2708347Listed by: REAL BROKER LLC - New
 $155,000Active1 beds 1 baths599 sq. ft.
$155,000Active1 beds 1 baths599 sq. ft.445 N Lamb Boulevard #C, Las Vegas, NV 89110
MLS# 2708895Listed by: EVOLVE REALTY - New
 $460,000Active4 beds 3 baths2,036 sq. ft.
$460,000Active4 beds 3 baths2,036 sq. ft.1058 Silver Stone Way, Las Vegas, NV 89123
MLS# 2708907Listed by: REALTY ONE GROUP, INC - New
 $258,000Active2 beds 2 baths1,371 sq. ft.
$258,000Active2 beds 2 baths1,371 sq. ft.725 N Royal Crest Circle #223, Las Vegas, NV 89169
MLS# 2709498Listed by: LPT REALTY LLC
