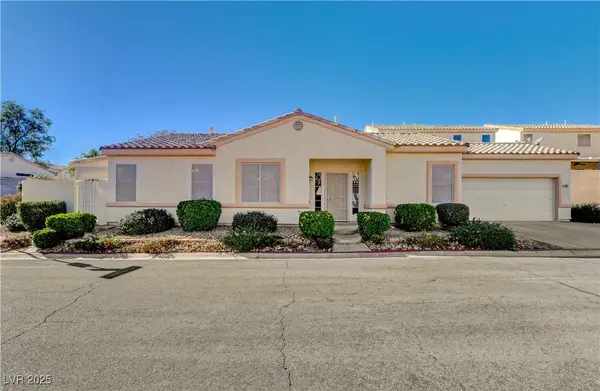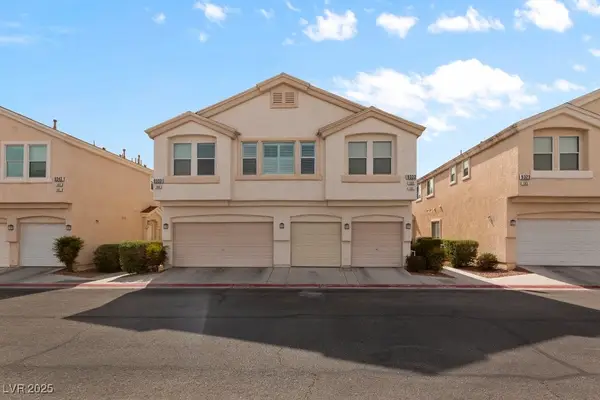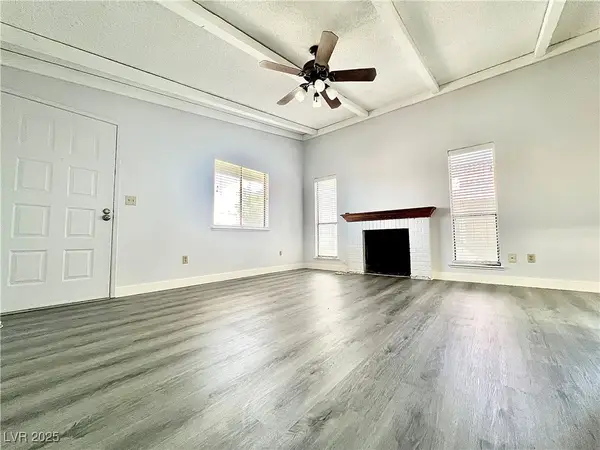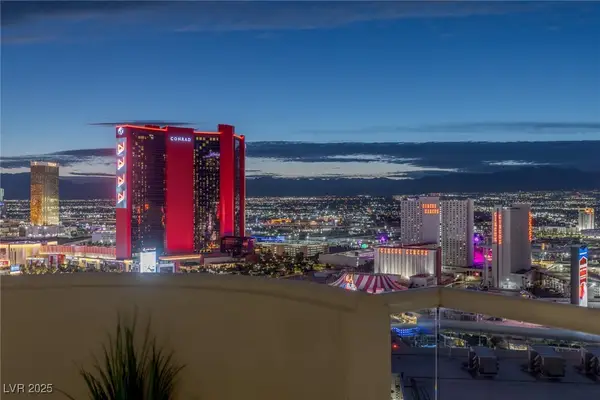6165 Smoke Ranch Road, Las Vegas, NV 89108
Local realty services provided by:Better Homes and Gardens Real Estate Universal
Listed by: deborah dixon allendebiesellsvegas@yahoo.com
Office: realty one group, inc
MLS#:2730500
Source:GLVAR
Price summary
- Price:$275,000
- Price per sq. ft.:$221.6
About this home
Welcome home to this beautifully designed 3-bedroom, 3-bathroom townhome that perfectly combines comfort and convenience! This 2-story home offers an open floor plan connecting the kitchen, living & dining areas. The kitchen countertop area is ideal for homework or a space for gathering with family & friends. All appliances are included plus a full-size washer & dryer. Retreat to the 3 bedrooms located upstairs. The primary bedroom offers a walk-in closet & an en-suite bathroom. The airy space & neutral finishes compliment any style. Step outside to your own private backyard. It is perfect for enjoying morning coffee & hosting parties. The detached 2-car garage offers ample storage & parking. Conveniently located near a variety of restaurants, shopping centers & easy freeway access. This townhome is Move in Ready & offers everything you need. It is perfect for relaxing & entertaining. Enjoy low maintenance living close to everything! No HOA! Schedule your showing today!
Contact an agent
Home facts
- Year built:2001
- Listing ID #:2730500
- Added:50 day(s) ago
- Updated:December 17, 2025 at 11:37 AM
Rooms and interior
- Bedrooms:3
- Total bathrooms:3
- Full bathrooms:2
- Half bathrooms:1
- Living area:1,241 sq. ft.
Heating and cooling
- Cooling:Central Air, Electric
- Heating:Central, Gas
Structure and exterior
- Roof:Flat
- Year built:2001
- Building area:1,241 sq. ft.
- Lot area:0.05 Acres
Schools
- High school:Cimarron-Memorial
- Middle school:Brinley J. Harold
- Elementary school:Ronzone, Bertha,Ronzone, Bertha
Utilities
- Water:Public
Finances and disclosures
- Price:$275,000
- Price per sq. ft.:$221.6
- Tax amount:$1,076
New listings near 6165 Smoke Ranch Road
- New
 $529,777Active4 beds 3 baths2,130 sq. ft.
$529,777Active4 beds 3 baths2,130 sq. ft.11818 Toto Court, Las Vegas, NV 89183
MLS# 2739419Listed by: WARDLEY REAL ESTATE - New
 $185,000Active2 beds 1 baths816 sq. ft.
$185,000Active2 beds 1 baths816 sq. ft.4960 Indian River Drive #468, Las Vegas, NV 89103
MLS# 2739683Listed by: BHHS NEVADA PROPERTIES - New
 $429,900Active3 beds 3 baths1,893 sq. ft.
$429,900Active3 beds 3 baths1,893 sq. ft.10450 Badger Ravine Street, Las Vegas, NV 89178
MLS# 2740730Listed by: ADOBE REAL ESTATE - New
 $440,000Active4 beds 3 baths2,221 sq. ft.
$440,000Active4 beds 3 baths2,221 sq. ft.5877 Capsicum Court, Las Vegas, NV 89118
MLS# 2740748Listed by: KELLER WILLIAMS REALTY LAS VEG - New
 $409,900Active3 beds 2 baths1,416 sq. ft.
$409,900Active3 beds 2 baths1,416 sq. ft.7821 Smokerise Court, Las Vegas, NV 89131
MLS# 2741744Listed by: LPT REALTY, LLC - New
 $289,000Active2 beds 2 baths1,060 sq. ft.
$289,000Active2 beds 2 baths1,060 sq. ft.9333 Leaping Deer Place #101, Las Vegas, NV 89178
MLS# 2742053Listed by: REAL BROKER LLC - New
 $209,000Active2 beds 2 baths1,073 sq. ft.
$209,000Active2 beds 2 baths1,073 sq. ft.4736 Obannon Drive #D, Las Vegas, NV 89102
MLS# 2742057Listed by: THE ZHU REALTY GROUP, LLC  $3,000,000Pending3 beds 5 baths4,103 sq. ft.
$3,000,000Pending3 beds 5 baths4,103 sq. ft.2747 Paradise Road #2904, Las Vegas, NV 89109
MLS# 2741537Listed by: BHHS NEVADA PROPERTIES- New
 $399,900Active3 beds 2 baths1,202 sq. ft.
$399,900Active3 beds 2 baths1,202 sq. ft.6269 Churchfield Boulevard, Las Vegas, NV 89103
MLS# 2742029Listed by: UNITED REALTY GROUP - New
 $214,888Active2 beds 2 baths1,029 sq. ft.
$214,888Active2 beds 2 baths1,029 sq. ft.5710 E Tropicana Avenue #2225, Las Vegas, NV 89122
MLS# 2742020Listed by: LIGHTHOUSE HOMES AND PROPERTY
