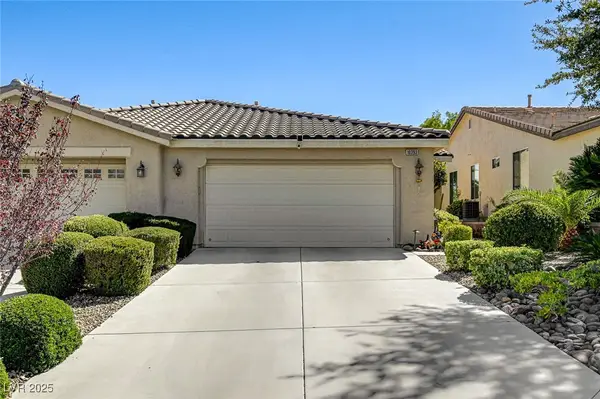6168 Scarlet Leaf Street, Las Vegas, NV 89148
Local realty services provided by:Better Homes and Gardens Real Estate Universal
Listed by:alice zhu702-778-1500
Office:go global realty
MLS#:2700075
Source:GLVAR
Price summary
- Price:$429,900
- Price per sq. ft.:$203.07
- Monthly HOA dues:$195
About this home
Nestled in a gated community in Windwood. Offering 3 spacious bedrooms, 2.5 bathrooms, and a generous 2-car garage with custom storage and tile flooring downstairs. Open floor plan with Stainless Steel kitchen appliances, highly upgraded cabinets featuring soft closing mechanisms and elegant handles. Gorgeous Granite counters in kitchen/baths. Master bath features a double sink, a separate shower and tub, and a spacious walk-in closet. The other 2 bedrooms share the Jack & Jill bathroom, which features a double sink and a shower/tub combination. Residents of the community enjoy resort-style amenities, including a sparkling pool, a playground, and a pet-friendly park, all within a beautifully landscaped setting. Conveniently located near shopping centers, popular dining spots, and with easy access to major highways, this home combines luxury and practicality in one fantastic package!
Contact an agent
Home facts
- Year built:2018
- Listing ID #:2700075
- Added:81 day(s) ago
- Updated:September 29, 2025 at 09:48 PM
Rooms and interior
- Bedrooms:3
- Total bathrooms:3
- Full bathrooms:2
- Half bathrooms:1
- Living area:2,117 sq. ft.
Heating and cooling
- Cooling:Central Air, Electric
- Heating:Central, Gas
Structure and exterior
- Roof:Tile
- Year built:2018
- Building area:2,117 sq. ft.
- Lot area:0.05 Acres
Schools
- High school:Durango
- Middle school:Sawyer Grant
- Elementary school:Bryan, Richard H.,Bryan, Richard H.
Utilities
- Water:Public
Finances and disclosures
- Price:$429,900
- Price per sq. ft.:$203.07
- Tax amount:$3,923
New listings near 6168 Scarlet Leaf Street
- New
 $768,000Active4 beds 4 baths2,688 sq. ft.
$768,000Active4 beds 4 baths2,688 sq. ft.3064 Azure Bay Street, Las Vegas, NV 89117
MLS# 2722026Listed by: HUNTINGTON & ELLIS, A REAL EST - New
 $454,940Active3 beds 3 baths1,602 sq. ft.
$454,940Active3 beds 3 baths1,602 sq. ft.9026 Rimerton Street, Las Vegas, NV 89166
MLS# 2722264Listed by: REAL ESTATE CONSULTANTS OF NV - New
 $478,440Active4 beds 3 baths1,708 sq. ft.
$478,440Active4 beds 3 baths1,708 sq. ft.9030 Rimerton Street, Las Vegas, NV 89166
MLS# 2722462Listed by: REAL ESTATE CONSULTANTS OF NV - New
 $4,200,000Active7 beds 8 baths7,774 sq. ft.
$4,200,000Active7 beds 8 baths7,774 sq. ft.1721 S Tioga Way, Las Vegas, NV 89117
MLS# 2722903Listed by: HUNTINGTON & ELLIS, A REAL EST - New
 $640,000Active3 beds 2 baths1,933 sq. ft.
$640,000Active3 beds 2 baths1,933 sq. ft.5321 Jacob Peace Avenue, Las Vegas, NV 89139
MLS# 2722958Listed by: KELLER WILLIAMS VIP - New
 $359,990Active3 beds 2 baths1,343 sq. ft.
$359,990Active3 beds 2 baths1,343 sq. ft.3752 Calle De Rio Avenue, Las Vegas, NV 89115
MLS# 2722991Listed by: THE AGENCY LAS VEGAS - New
 $459,340Active3 beds 3 baths1,602 sq. ft.
$459,340Active3 beds 3 baths1,602 sq. ft.9014 Rimerton Street, Las Vegas, NV 89166
MLS# 2722403Listed by: REAL ESTATE CONSULTANTS OF NV - New
 $491,740Active3 beds 3 baths1,965 sq. ft.
$491,740Active3 beds 3 baths1,965 sq. ft.9018 Rimerton Street, Las Vegas, NV 89166
MLS# 2722472Listed by: REAL ESTATE CONSULTANTS OF NV - New
 $725,000Active5 beds 4 baths4,027 sq. ft.
$725,000Active5 beds 4 baths4,027 sq. ft.9820 Wild Coyote Court, Las Vegas, NV 89141
MLS# 2722859Listed by: BHHS NEVADA PROPERTIES - New
 $445,000Active2 beds 2 baths1,168 sq. ft.
$445,000Active2 beds 2 baths1,168 sq. ft.10393 Abisso Drive, Las Vegas, NV 89135
MLS# 2723002Listed by: SUMMIT PROPERTIES
