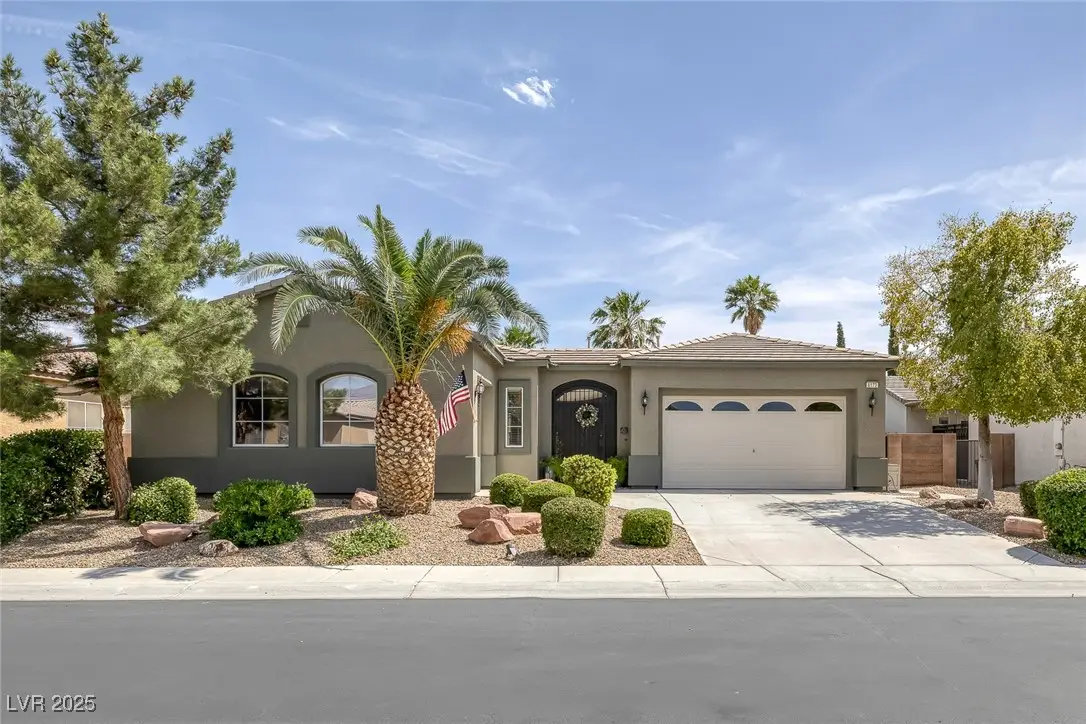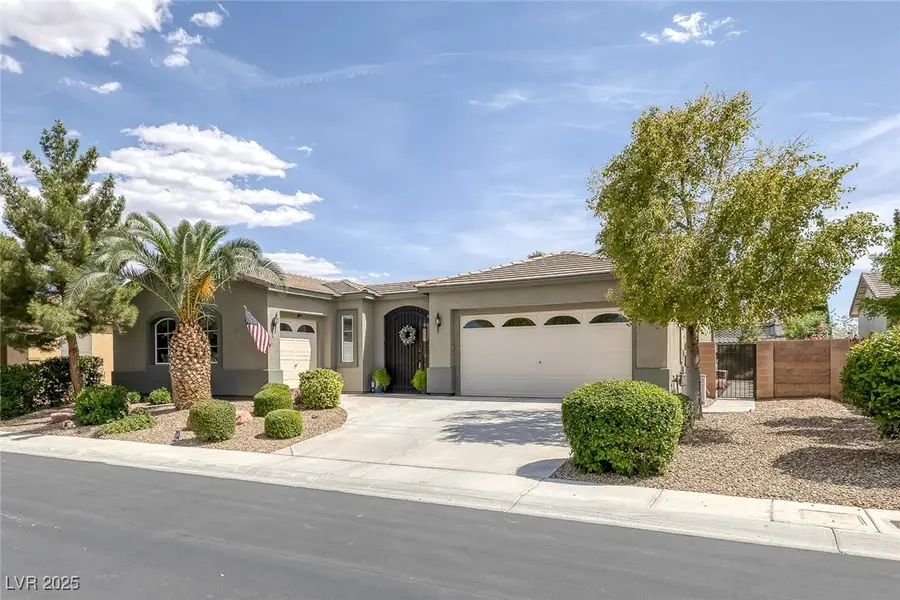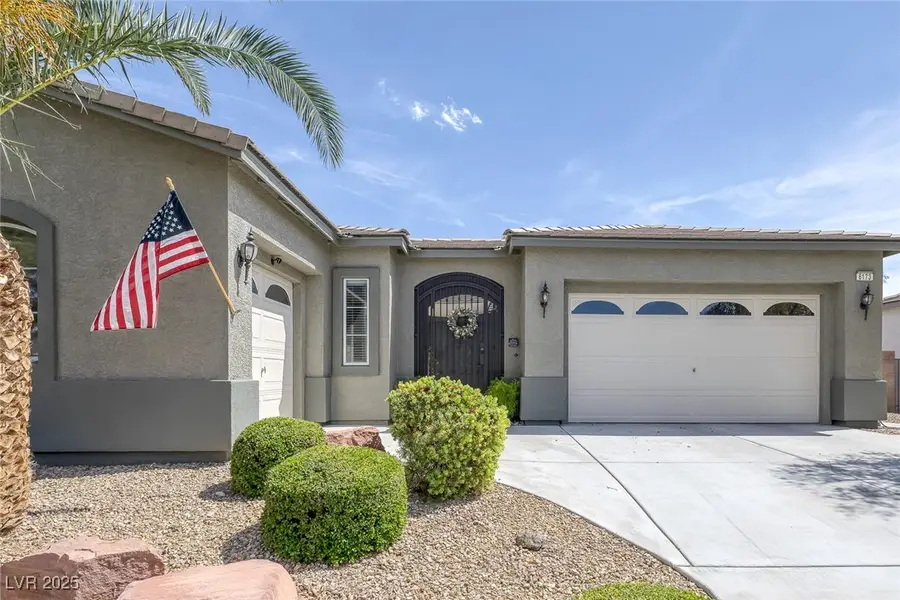6173 Sabine Ranch Road, Las Vegas, NV 89131
Local realty services provided by:Better Homes and Gardens Real Estate Universal



Listed by:sharleen m. manley702-800-7433
Office:foundation realty llc.
MLS#:2686638
Source:GLVAR
Price summary
- Price:$710,000
- Price per sq. ft.:$262.96
- Monthly HOA dues:$85
About this home
UPGRADED EVERYTHING IN THIS GATED NORTHWEST COMMUNITY, SINGLE STORY WITH BUILT IN SWIMMING POOL, DESIGNER PAINTED MURIEL ON BLOCK PRIVATE FENCE BRINGING THE BEACH TO THE DESERT ALONG WITH COVERED PATIO ACCESSABLE FROM SPACIOUS MASTER BED WITH SITTING AREA. CUSTOM NEW KITCHEN FROM TOP TO BOTTOM, HUGE ISLAND NEW QUARTSIT SURFACE COUNTER TOPS, SHAKER SOFT CLOSE CUSTOM CABNIETS, NEW FARMERS SINK CUSTOM BUILTIN PANTRYS, CHEFS KITCHEN 42 INCH GAS STOVE WITH POPULAR OPEN CONCEPT TO GREAT ROOM WITH NEW CUSTOM FIREPLACE AND MEDIA AREA FLOATING SHELVING. NEW CARPET IN BEDROOMS. NEW PAINT, CUSTOM IRON SECURITY GATE INTO THE FRONT COURTYARD. CONVENIENT TO SHOPPING CENNTENIAL HILLS OR 20 MINUTES TO MT CHARLESTON FOR HIKING OR SNOW BOARDING. THIS IS TRUELY A GEM IN THE DESERT, PERFECT FOR ENTERTAINING FRIENDS AND FAMILY WITH PLENTY OF ROOM TO ENJOY. PLANTATION SHUTTERS THRU OUT. 50 AMP EV OUTLET READY FOR ELECTIC CARS. THREE CAR GARAGE 2 AND 1 STUNNING HOME MUCH ATTENTION TO DETAIL
Contact an agent
Home facts
- Year built:2006
- Listing Id #:2686638
- Added:73 day(s) ago
- Updated:July 20, 2025 at 06:41 PM
Rooms and interior
- Bedrooms:3
- Total bathrooms:3
- Full bathrooms:2
- Half bathrooms:1
- Living area:2,700 sq. ft.
Heating and cooling
- Cooling:Central Air, Gas
- Heating:Central, Gas
Structure and exterior
- Roof:Tile
- Year built:2006
- Building area:2,700 sq. ft.
- Lot area:0.21 Acres
Schools
- High school:Shadow Ridge
- Middle school:Saville Anthony
- Elementary school:Neal, Joseph,Neal, Joseph
Utilities
- Water:Public
Finances and disclosures
- Price:$710,000
- Price per sq. ft.:$262.96
- Tax amount:$4,052
New listings near 6173 Sabine Ranch Road
- New
 $499,000Active5 beds 3 baths2,033 sq. ft.
$499,000Active5 beds 3 baths2,033 sq. ft.8128 Russell Creek Court, Las Vegas, NV 89139
MLS# 2709995Listed by: VERTEX REALTY & PROPERTY MANAG - Open Sat, 10:30am to 1:30pmNew
 $750,000Active3 beds 3 baths1,997 sq. ft.
$750,000Active3 beds 3 baths1,997 sq. ft.2407 Ridgeline Wash Street, Las Vegas, NV 89138
MLS# 2710069Listed by: HUNTINGTON & ELLIS, A REAL EST - New
 $2,995,000Active4 beds 4 baths3,490 sq. ft.
$2,995,000Active4 beds 4 baths3,490 sq. ft.12544 Claymore Highland Avenue, Las Vegas, NV 89138
MLS# 2710219Listed by: EXP REALTY - New
 $415,000Active3 beds 2 baths1,718 sq. ft.
$415,000Active3 beds 2 baths1,718 sq. ft.6092 Fox Creek Avenue, Las Vegas, NV 89122
MLS# 2710229Listed by: AIM TO PLEASE REALTY - New
 $460,000Active3 beds 3 baths1,653 sq. ft.
$460,000Active3 beds 3 baths1,653 sq. ft.3593 N Campbell Road, Las Vegas, NV 89129
MLS# 2710244Listed by: HUNTINGTON & ELLIS, A REAL EST - New
 $650,000Active3 beds 2 baths1,887 sq. ft.
$650,000Active3 beds 2 baths1,887 sq. ft.6513 Echo Crest Avenue, Las Vegas, NV 89130
MLS# 2710264Listed by: SVH REALTY & PROPERTY MGMT - New
 $1,200,000Active4 beds 5 baths5,091 sq. ft.
$1,200,000Active4 beds 5 baths5,091 sq. ft.6080 Crystal Brook Court, Las Vegas, NV 89149
MLS# 2708347Listed by: REAL BROKER LLC - New
 $155,000Active1 beds 1 baths599 sq. ft.
$155,000Active1 beds 1 baths599 sq. ft.445 N Lamb Boulevard #C, Las Vegas, NV 89110
MLS# 2708895Listed by: EVOLVE REALTY - New
 $460,000Active4 beds 3 baths2,036 sq. ft.
$460,000Active4 beds 3 baths2,036 sq. ft.1058 Silver Stone Way, Las Vegas, NV 89123
MLS# 2708907Listed by: REALTY ONE GROUP, INC - New
 $258,000Active2 beds 2 baths1,371 sq. ft.
$258,000Active2 beds 2 baths1,371 sq. ft.725 N Royal Crest Circle #223, Las Vegas, NV 89169
MLS# 2709498Listed by: LPT REALTY LLC
