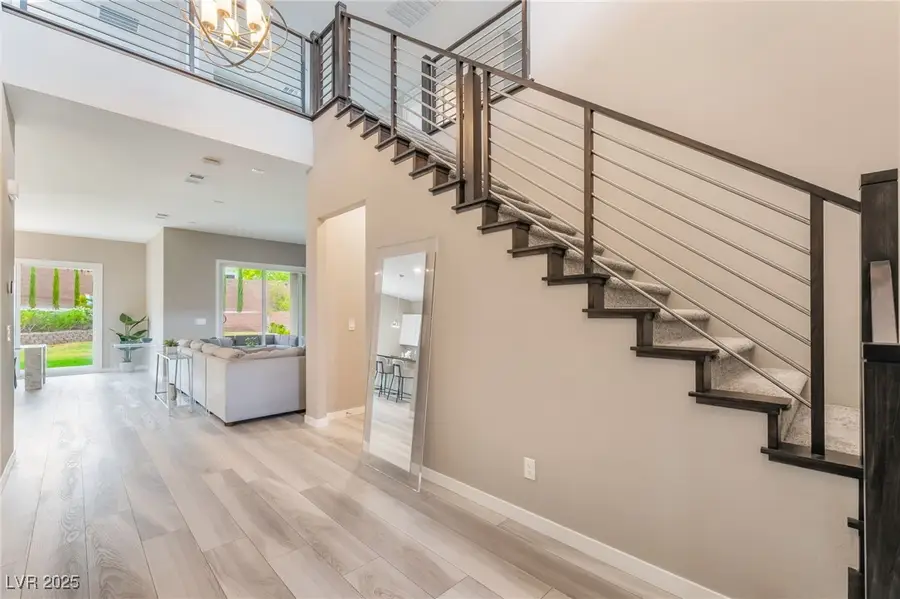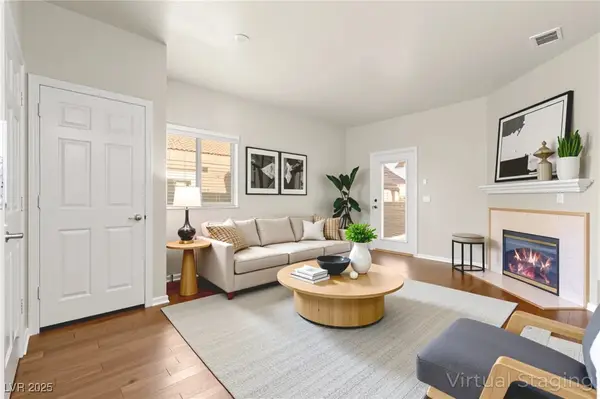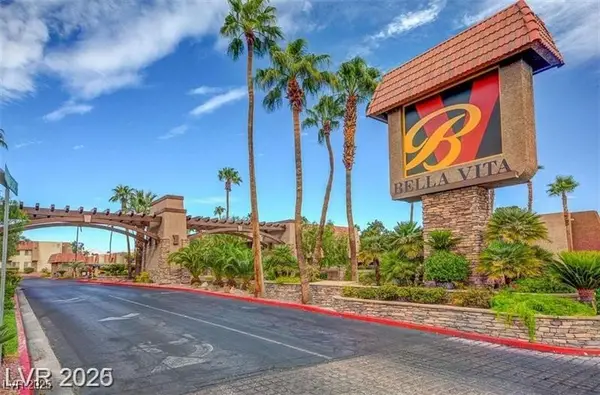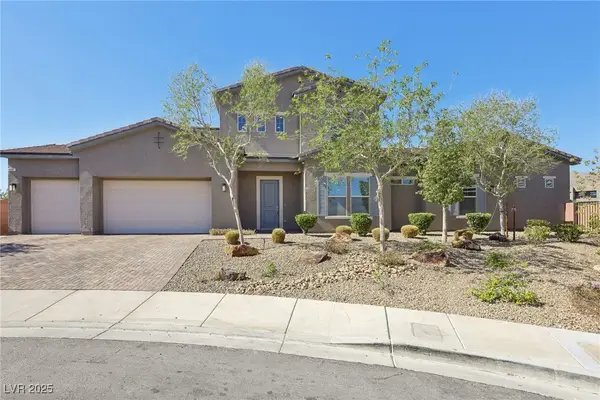6197 Jewel Vista Street, Las Vegas, NV 89135
Local realty services provided by:Better Homes and Gardens Real Estate Universal



Listed by:tiffany garalde(702) 985-9173
Office:xpand realty & property mgmt
MLS#:2700317
Source:GLVAR
Price summary
- Price:$1,239,000
- Price per sq. ft.:$374.43
- Monthly HOA dues:$95
About this home
Experience Unmatched Mountain & Strip Views from This Stunning Summerlin South Home! Nestled in a prime location w/ no direct neighbors in front or behind, this beautiful two-story residence offers the ultimate in privacy & tranquility. Wake up to breathtaking sunrises w/ your morning coffee on the oversized wraparound rear balcony, & wind down at dusk w/ a glass of wine from the front-facing balcony. Four spacious bedrooms (incl one down w/ a full shower), 3.5 baths, loft, & den w/ balcony access, this home has it all. The 3car tandem garage & expansive backyard offer endless potential perfect as is or ready for your custom dream design. Highlights incl 3-panel sliding patio doors that open to yard, water conditioning system, & all appliances included. Located steps from highly desirable Oak Leaf Park, enjoy pickleball courts, playground, & lush green lawns. Don’t miss your opportunity to live in one of Summerlin’s most sought-after master planned communities. Come see it today!
Contact an agent
Home facts
- Year built:2019
- Listing Id #:2700317
- Added:34 day(s) ago
- Updated:August 05, 2025 at 04:41 PM
Rooms and interior
- Bedrooms:4
- Total bathrooms:4
- Full bathrooms:2
- Half bathrooms:1
- Living area:3,309 sq. ft.
Heating and cooling
- Cooling:Central Air, Electric
- Heating:Central, Gas, Multiple Heating Units
Structure and exterior
- Roof:Tile
- Year built:2019
- Building area:3,309 sq. ft.
- Lot area:0.19 Acres
Schools
- High school:Sierra Vista High
- Middle school:Faiss, Wilbur & Theresa
- Elementary school:Shelley, Berkley,Shelley, Berkley
Utilities
- Water:Public
Finances and disclosures
- Price:$1,239,000
- Price per sq. ft.:$374.43
- Tax amount:$8,658
New listings near 6197 Jewel Vista Street
- New
 $1,200,000Active4 beds 5 baths5,091 sq. ft.
$1,200,000Active4 beds 5 baths5,091 sq. ft.6080 Crystal Brook Court, Las Vegas, NV 89149
MLS# 2708347Listed by: REAL BROKER LLC - New
 $155,000Active1 beds 1 baths599 sq. ft.
$155,000Active1 beds 1 baths599 sq. ft.445 N Lamb Boulevard #C, Las Vegas, NV 89110
MLS# 2708895Listed by: EVOLVE REALTY - New
 $460,000Active4 beds 3 baths2,036 sq. ft.
$460,000Active4 beds 3 baths2,036 sq. ft.1058 Silver Stone Way, Las Vegas, NV 89123
MLS# 2708907Listed by: REALTY ONE GROUP, INC - New
 $258,000Active2 beds 2 baths1,371 sq. ft.
$258,000Active2 beds 2 baths1,371 sq. ft.725 N Royal Crest Circle #223, Las Vegas, NV 89169
MLS# 2709498Listed by: LPT REALTY LLC - New
 $245,700Active1 beds 1 baths744 sq. ft.
$245,700Active1 beds 1 baths744 sq. ft.5250 S Rainbow Boulevard #2080, Las Vegas, NV 89118
MLS# 2709805Listed by: HUNTINGTON & ELLIS, A REAL EST - New
 $149,000Active1 beds 1 baths814 sq. ft.
$149,000Active1 beds 1 baths814 sq. ft.3982 Voxna Street, Las Vegas, NV 89119
MLS# 2710165Listed by: HUNTINGTON & ELLIS, A REAL EST - New
 $198,000Active2 beds 2 baths978 sq. ft.
$198,000Active2 beds 2 baths978 sq. ft.5080 Indian River Drive #400, Las Vegas, NV 89103
MLS# 2710201Listed by: REAL ESTATE PLANET LLC - New
 $800,000Active4 beds 3 baths3,219 sq. ft.
$800,000Active4 beds 3 baths3,219 sq. ft.4001 Turquoise Falls Street, Las Vegas, NV 89129
MLS# 2710232Listed by: WINDERMERE EXCELLENCE - New
 $410,000Active4 beds 3 baths1,533 sq. ft.
$410,000Active4 beds 3 baths1,533 sq. ft.6584 Cotsfield Avenue, Las Vegas, NV 89139
MLS# 2707932Listed by: REDFIN - New
 $369,900Active1 beds 2 baths874 sq. ft.
$369,900Active1 beds 2 baths874 sq. ft.135 Harmon Avenue #920, Las Vegas, NV 89109
MLS# 2709866Listed by: THE BROKERAGE A RE FIRM

