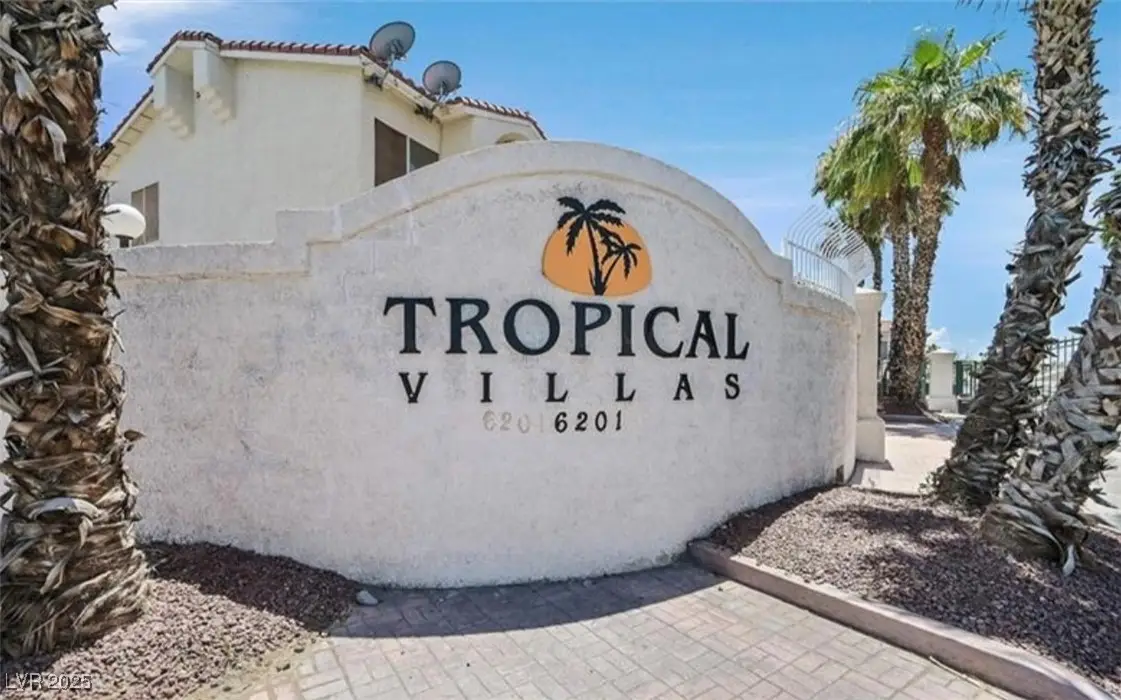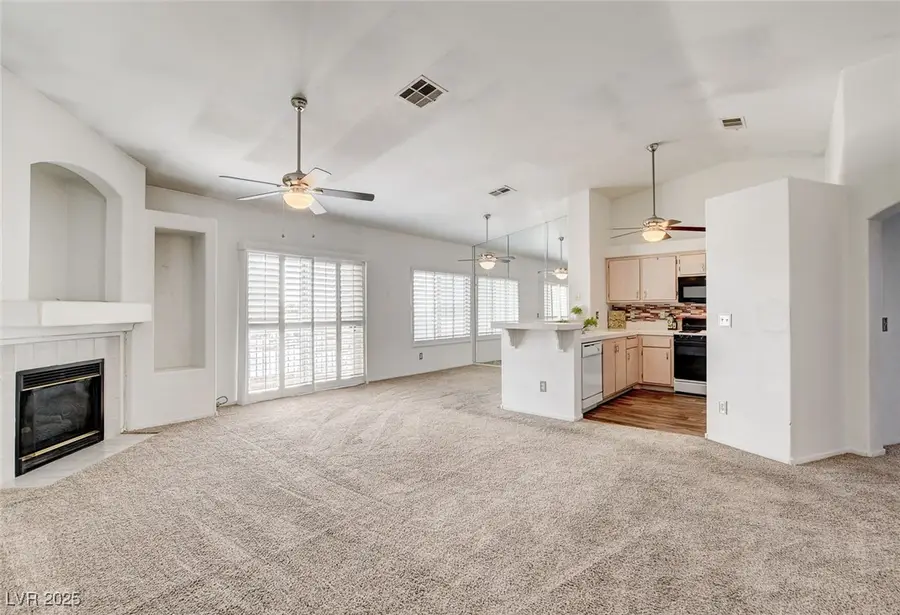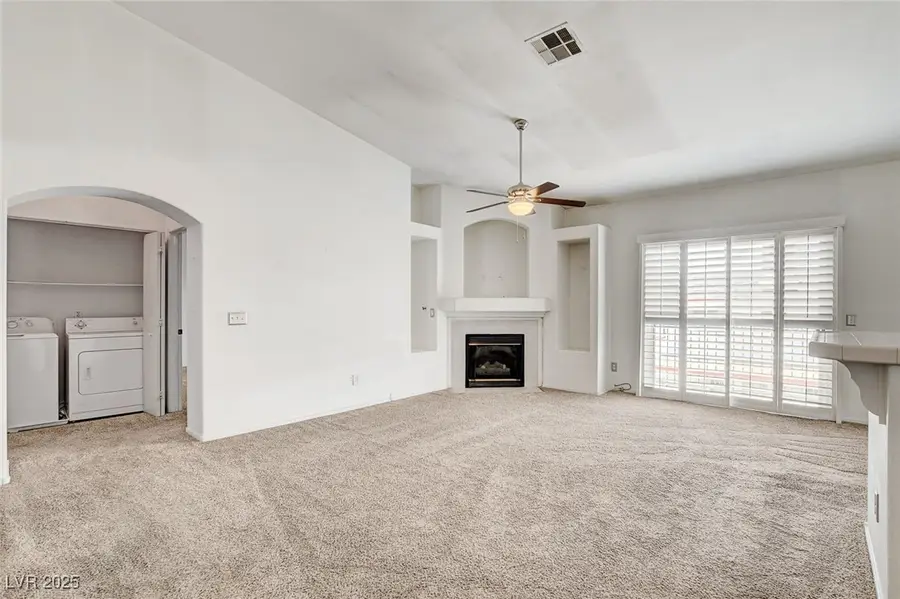6201 E Lake Mead Boulevard #223, Las Vegas, NV 89156
Local realty services provided by:Better Homes and Gardens Real Estate Universal



Listed by:kristine m. murray(702) 575-2109
Office:award realty
MLS#:2700727
Source:GLVAR
Price summary
- Price:$225,000
- Price per sq. ft.:$155.6
- Monthly HOA dues:$273
About this home
WOW! Hard to Find 2 bed/2 bath PLUS a Den at 1,446 sq ft AND a 2 car garage - AT $225K!! FHA & VA APPROVED!! This Second Level Condo has a Bright Open Floor Plan with Vaulted Ceilings! Cozy Gas Fireplace and Elegant Window Shutters Throughout! Lots of Ceiling Fans to Keep Cool! The Kitchen has a Sizable Walk In Pantry and All Appliances Included! The Spacious Primary Bedroom has a Huge Walk-in Closet and an Attached Bathroom with a Double Sink Vanity, Shower with Garden Tub! Convenient Full Size Washer and Dryer in the Unit! Large 2 Car Garage with an attached 7x7 Storage Room! Nice Outdoor Balcony for Relaxing! GATED Community with a Refreshing Pool! Close to lots of Shopping and Dining Options. Ready for Immediate Occupancy! Great Value!
Contact an agent
Home facts
- Year built:1997
- Listing Id #:2700727
- Added:33 day(s) ago
- Updated:August 07, 2025 at 12:44 AM
Rooms and interior
- Bedrooms:2
- Total bathrooms:2
- Full bathrooms:2
- Living area:1,446 sq. ft.
Heating and cooling
- Cooling:Central Air, Electric
- Heating:Central, Gas
Structure and exterior
- Roof:Tile
- Year built:1997
- Building area:1,446 sq. ft.
Schools
- High school:Sunrise Mountain School
- Middle school:Bailey Dr William(Bob)H
- Elementary school:Mountain View,Mountain View
Utilities
- Water:Public
Finances and disclosures
- Price:$225,000
- Price per sq. ft.:$155.6
- Tax amount:$662
New listings near 6201 E Lake Mead Boulevard #223
- New
 $360,000Active3 beds 3 baths1,504 sq. ft.
$360,000Active3 beds 3 baths1,504 sq. ft.9639 Idle Spurs Drive, Las Vegas, NV 89123
MLS# 2709301Listed by: LIFE REALTY DISTRICT - New
 $178,900Active2 beds 1 baths902 sq. ft.
$178,900Active2 beds 1 baths902 sq. ft.4348 Tara Avenue #2, Las Vegas, NV 89102
MLS# 2709330Listed by: ALL VEGAS PROPERTIES - New
 $2,300,000Active4 beds 5 baths3,245 sq. ft.
$2,300,000Active4 beds 5 baths3,245 sq. ft.8772 Haven Street, Las Vegas, NV 89123
MLS# 2709621Listed by: LAS VEGAS SOTHEBY'S INT'L - New
 $1,100,000Active3 beds 2 baths2,115 sq. ft.
$1,100,000Active3 beds 2 baths2,115 sq. ft.2733 Billy Casper Drive, Las Vegas, NV 89134
MLS# 2709953Listed by: KING REALTY GROUP - New
 $325,000Active3 beds 2 baths1,288 sq. ft.
$325,000Active3 beds 2 baths1,288 sq. ft.1212 Balzar Avenue, Las Vegas, NV 89106
MLS# 2710293Listed by: BHHS NEVADA PROPERTIES - New
 $437,000Active3 beds 2 baths1,799 sq. ft.
$437,000Active3 beds 2 baths1,799 sq. ft.7026 Westpark Court, Las Vegas, NV 89147
MLS# 2710304Listed by: KELLER WILLIAMS VIP - New
 $534,900Active4 beds 3 baths2,290 sq. ft.
$534,900Active4 beds 3 baths2,290 sq. ft.9874 Smokey Moon Street, Las Vegas, NV 89141
MLS# 2706872Listed by: THE BROKERAGE A RE FIRM - New
 $345,000Active4 beds 2 baths1,260 sq. ft.
$345,000Active4 beds 2 baths1,260 sq. ft.4091 Paramount Street, Las Vegas, NV 89115
MLS# 2707779Listed by: COMMERCIAL WEST BROKERS - New
 $390,000Active3 beds 3 baths1,388 sq. ft.
$390,000Active3 beds 3 baths1,388 sq. ft.9489 Peaceful River Avenue, Las Vegas, NV 89178
MLS# 2709168Listed by: BARRETT & CO, INC - New
 $399,900Active3 beds 3 baths2,173 sq. ft.
$399,900Active3 beds 3 baths2,173 sq. ft.6365 Jacobville Court, Las Vegas, NV 89122
MLS# 2709564Listed by: PLATINUM REAL ESTATE PROF
