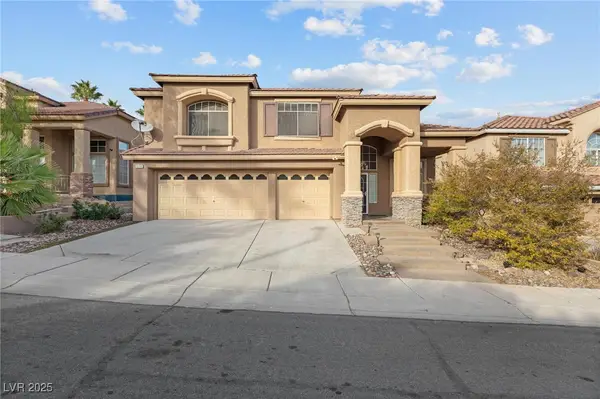6208 W Rome Boulevard, Las Vegas, NV 89131
Local realty services provided by:Better Homes and Gardens Real Estate Universal
6208 W Rome Boulevard,Las Vegas, NV 89131
$1,330,000
- 4 Beds
- 5 Baths
- - sq. ft.
- Single family
- Sold
Listed by: michele kubiak(702) 683-6576
Office: bhhs nevada properties
MLS#:2693564
Source:GLVAR
Sorry, we are unable to map this address
Price summary
- Price:$1,330,000
About this home
Welcome to 6208 W Rome Blvd, a luxurious corner-lot retreat nestled in the desirable Centennial Hills / Sheep Mountain neighborhood of Las Vegas. This sprawling 4,056 sq ft single-family home, built in 2014, offers four bedrooms, four full baths, and high-end living— multi gen suite with its own entrance . A den/office. Complete with a Sparkling pool . Brinks alarm transfers ownership . 4 bedrooms plus multi gen
?? Key Features
• No HOA: Enjoy freedom on this expansive 0.47-acre lot .
• Parking & Garage: Includes two 3-car garages (6+ total spaces) and full RV parking with hookups and cleanout .
• Solar-Powered: House equipped with a fully paid-off solar system—significantly reduces utility costs .
• Open-Concept Living: Large gathering spaces with family room, bar with kegerator, wine fridge and bar
Contact an agent
Home facts
- Year built:2014
- Listing ID #:2693564
- Added:149 day(s) ago
- Updated:November 15, 2025 at 01:46 AM
Rooms and interior
- Bedrooms:4
- Total bathrooms:5
- Full bathrooms:5
Heating and cooling
- Cooling:Central Air, Electric
- Heating:Central, Gas, Multiple Heating Units
Structure and exterior
- Roof:Tile
- Year built:2014
Schools
- High school:Shadow Ridge
- Middle school:Saville Anthony
- Elementary school:Neal, Joseph,Neal, Joseph
Utilities
- Water:Public
Finances and disclosures
- Price:$1,330,000
- Tax amount:$7,085
New listings near 6208 W Rome Boulevard
- New
 $269,995Active3 beds 2 baths1,152 sq. ft.
$269,995Active3 beds 2 baths1,152 sq. ft.1879 Quintearo Street, Las Vegas, NV 89115
MLS# 2733790Listed by: INFINITY BROKERAGE - New
 $690,000Active4 beds 4 baths3,109 sq. ft.
$690,000Active4 beds 4 baths3,109 sq. ft.9728 W Gilmore Avenue, Las Vegas, NV 89129
MLS# 2734760Listed by: COLDWELL BANKER PREMIER - New
 $595,000Active3 beds 3 baths2,292 sq. ft.
$595,000Active3 beds 3 baths2,292 sq. ft.10116 Cypress Glen Avenue, Las Vegas, NV 89134
MLS# 2735399Listed by: SIMPLY VEGAS - New
 $145,000Active1 beds 1 baths724 sq. ft.
$145,000Active1 beds 1 baths724 sq. ft.1455 E Katie Avenue #S24, Las Vegas, NV 89119
MLS# 2734017Listed by: SIGNATURE REAL ESTATE GROUP  $200,000Pending3 beds 2 baths988 sq. ft.
$200,000Pending3 beds 2 baths988 sq. ft.1205 Stoney Beach Street, Las Vegas, NV 89110
MLS# 2734869Listed by: REAL BROKER LLC- Open Sun, 1 to 4pmNew
 $419,999Active4 beds 3 baths1,692 sq. ft.
$419,999Active4 beds 3 baths1,692 sq. ft.10222 June Flower Drive, Las Vegas, NV 89141
MLS# 2734465Listed by: CENTURY 21 AMERICANA - New
 $475,000Active3 beds 3 baths1,645 sq. ft.
$475,000Active3 beds 3 baths1,645 sq. ft.3213 Shallow Point Circle, Las Vegas, NV 89117
MLS# 2734767Listed by: RE/MAX UNITED - New
 $495,000Active4 beds 3 baths2,119 sq. ft.
$495,000Active4 beds 3 baths2,119 sq. ft.6490 Blue Ember Avenue, Las Vegas, NV 89130
MLS# 2734874Listed by: KELLER WILLIAMS VIP - New
 $600,000Active3 beds 3 baths2,263 sq. ft.
$600,000Active3 beds 3 baths2,263 sq. ft.9056 Shifting Skye Street, Las Vegas, NV 89166
MLS# 2735006Listed by: TB REALTY LAS VEGAS LLC - New
 $425,000Active3 beds 2 baths1,518 sq. ft.
$425,000Active3 beds 2 baths1,518 sq. ft.7619 Redcloud Peak Street, Las Vegas, NV 89166
MLS# 2735159Listed by: EXP REALTY
