6271 Haiku Stairs Street, Las Vegas, NV 89148
Local realty services provided by:Better Homes and Gardens Real Estate Universal
Listed by:shawna j. ludlow(702) 971-9200
Office:bhhs nevada properties
MLS#:2720059
Source:GLVAR
Price summary
- Price:$440,000
- Price per sq. ft.:$305.98
- Monthly HOA dues:$165
About this home
This is a must-see gorgeous townhome situated in a gated community in the Southwest Las Vegas area. Its prime location makes it highly desirable, being less than 2 miles from the 215 freeway and less than 10 miles from key destinations such as the airport, Downtown Summerlin, the Wet and Wild Water Park, fine dining establishments, the world-famous Las Vegas Strip, Red Rock Canyon, and much more. This townhome has 3 bdrms, 2.5 baths, 2 car garage, Stainless Steel GE Appliances, Home Automation System, Tankless Water Heater.
Beyond the impressive features of the home itself, the property is located within a stunning community that offers a variety of amenities. Residents can enjoy a community pool and spa, complete with a BBQ area and outdoor showers. There is also a pet park and a play gym, providing recreational options for both families and pets.
This townhome is a rare find. It will not last long.
Contact an agent
Home facts
- Year built:2020
- Listing ID #:2720059
- Added:1 day(s) ago
- Updated:September 18, 2025 at 09:46 PM
Rooms and interior
- Bedrooms:3
- Total bathrooms:3
- Full bathrooms:2
- Half bathrooms:1
- Living area:1,438 sq. ft.
Heating and cooling
- Cooling:Central Air, Electric
- Heating:Central, Gas
Structure and exterior
- Roof:Pitched, Tile
- Year built:2020
- Building area:1,438 sq. ft.
Schools
- High school:Durango
- Middle school:Sawyer Grant
- Elementary school:Rogers, Lucille S.,Rogers, Lucille S.
Utilities
- Water:Public
Finances and disclosures
- Price:$440,000
- Price per sq. ft.:$305.98
- Tax amount:$3,588
New listings near 6271 Haiku Stairs Street
- New
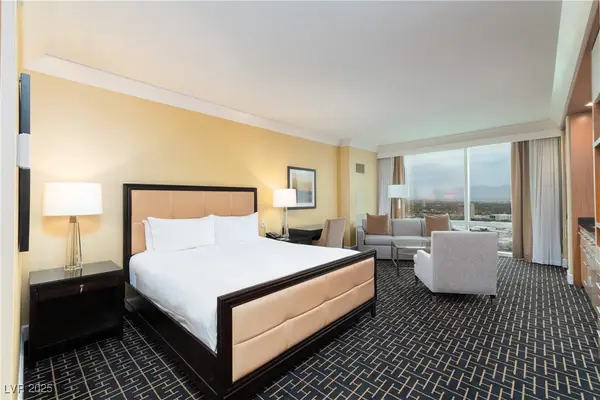 $298,000Active1 beds 1 baths533 sq. ft.
$298,000Active1 beds 1 baths533 sq. ft.2000 N Fashion Show Drive #3719, Las Vegas, NV 89109
MLS# 2714379Listed by: SIMPLY VEGAS - New
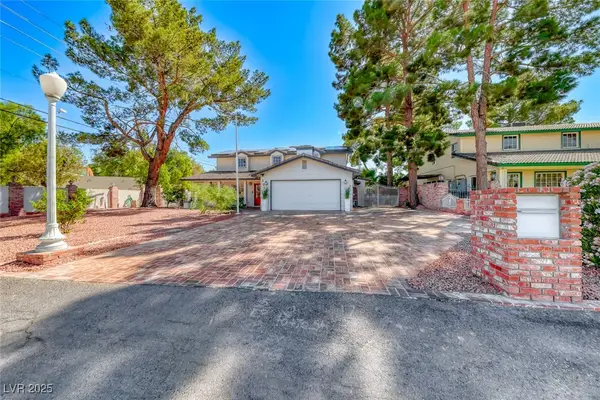 $629,987Active2 beds 3 baths2,679 sq. ft.
$629,987Active2 beds 3 baths2,679 sq. ft.3475 E Rochelle Avenue, Las Vegas, NV 89121
MLS# 2717853Listed by: RE/MAX ADVANTAGE - New
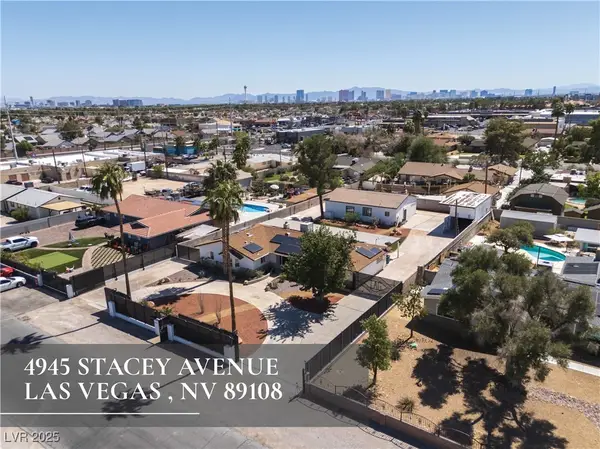 $925,000Active4 beds 4 baths2,107 sq. ft.
$925,000Active4 beds 4 baths2,107 sq. ft.4945 Stacey Avenue, Las Vegas, NV 89108
MLS# 2717974Listed by: ERA BROKERS CONSOLIDATED - New
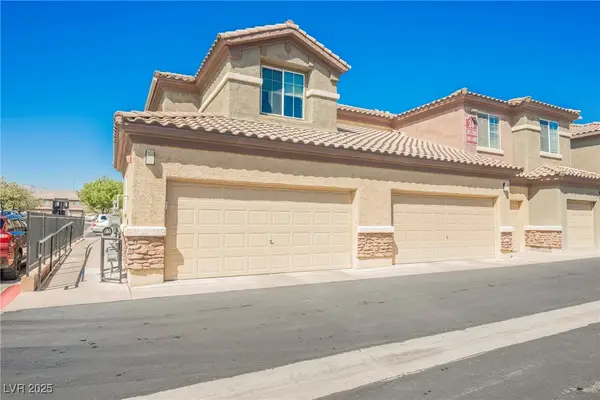 $315,000Active3 beds 2 baths1,454 sq. ft.
$315,000Active3 beds 2 baths1,454 sq. ft.6868 Sky Pointe Drive #2091, Las Vegas, NV 89131
MLS# 2718344Listed by: EXP REALTY - New
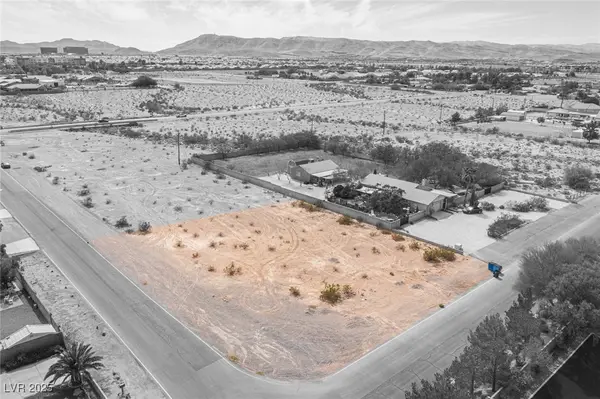 $300,000Active0.47 Acres
$300,000Active0.47 AcresIrvin Avenue, Las Vegas, NV 89183
MLS# 2718559Listed by: EXP REALTY - New
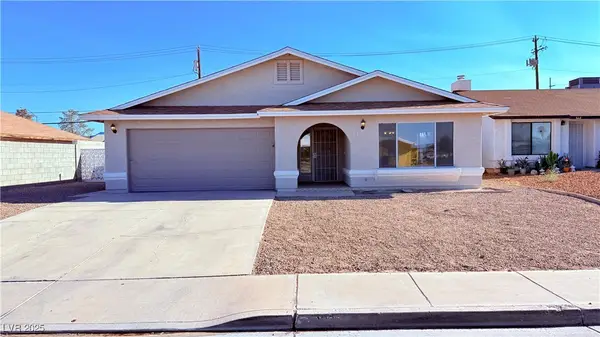 $394,900Active3 beds 2 baths1,616 sq. ft.
$394,900Active3 beds 2 baths1,616 sq. ft.5855 Thurgood Avenue, Las Vegas, NV 89122
MLS# 2718693Listed by: LIFE REALTY DISTRICT - New
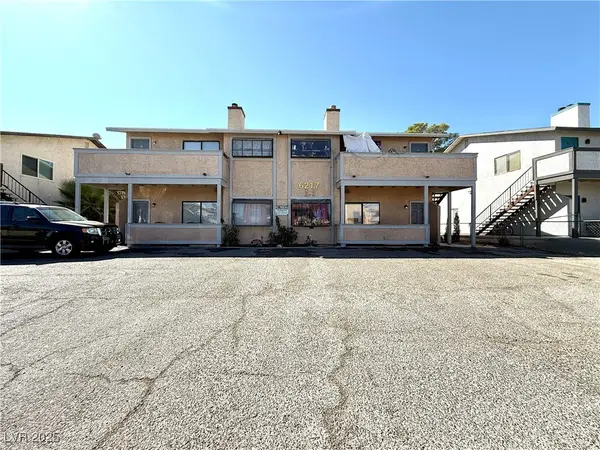 $775,000Active-- beds -- baths3,952 sq. ft.
$775,000Active-- beds -- baths3,952 sq. ft.6217 Yerba Lane, Las Vegas, NV 89108
MLS# 2718870Listed by: LANTANA - New
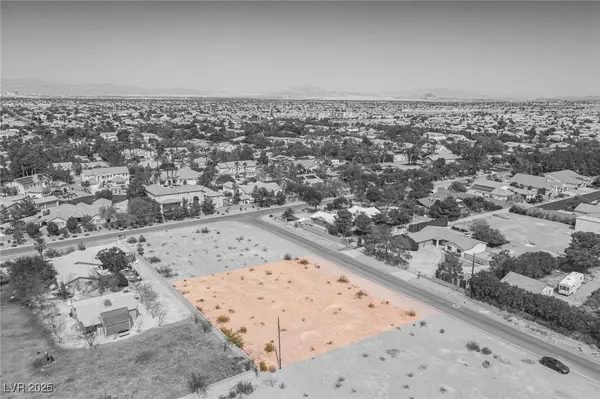 $300,000Active0.47 Acres
$300,000Active0.47 AcresPlacid Street, Las Vegas, NV 89183
MLS# 2719450Listed by: EXP REALTY - New
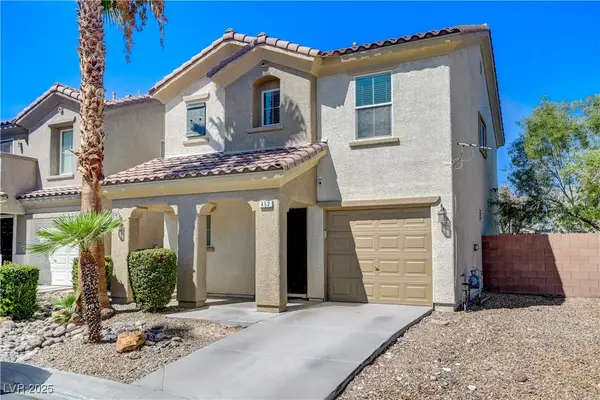 $424,990Active3 beds 3 baths1,484 sq. ft.
$424,990Active3 beds 3 baths1,484 sq. ft.452 Swiss Cottage Avenue, Las Vegas, NV 89178
MLS# 2719801Listed by: LORO REALTY GROUP - New
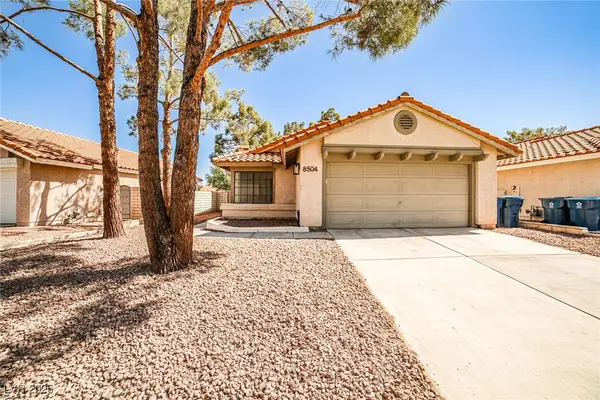 $405,000Active3 beds 2 baths1,163 sq. ft.
$405,000Active3 beds 2 baths1,163 sq. ft.8504 Manalang Road, Las Vegas, NV 89123
MLS# 2720048Listed by: KELLER WILLIAMS VIP
