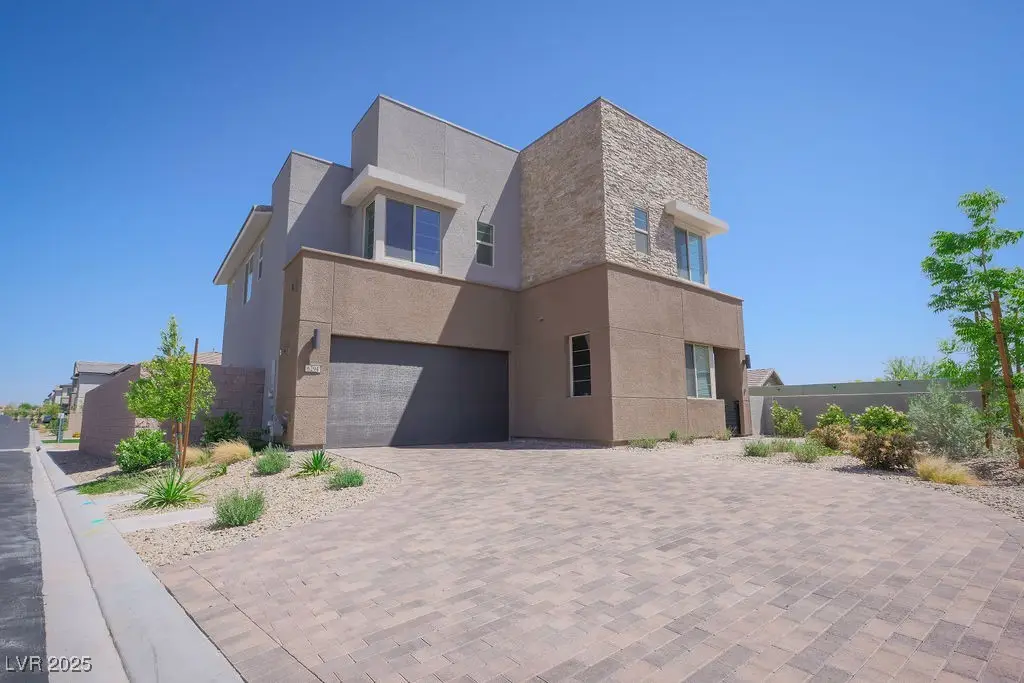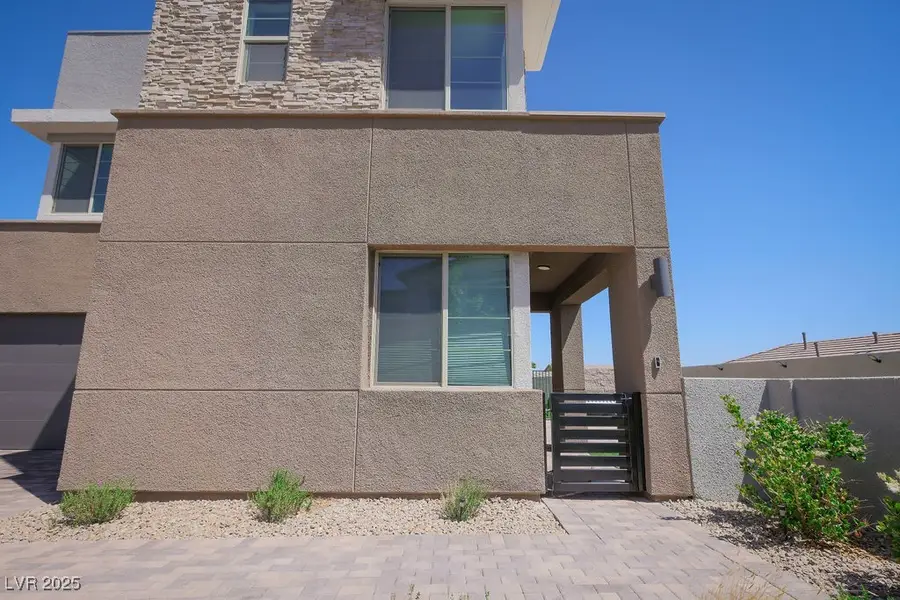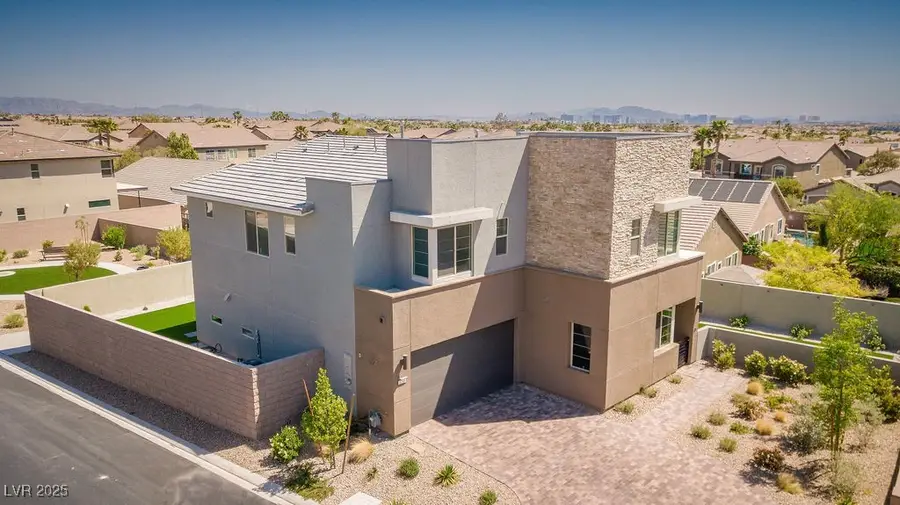6294 Redstone Hills Drive, Las Vegas, NV 89148
Local realty services provided by:Better Homes and Gardens Real Estate Universal



Listed by:pedro e. casillas(702) 328-9318
Office:united realty group
MLS#:2675830
Source:GLVAR
Price summary
- Price:$827,900
- Price per sq. ft.:$342.53
- Monthly HOA dues:$87
About this home
Welcome to 6294 Redstone Hills Drive, a stunning Tripointe Home built just one year ago, combining cutting-edge design with refined comfort. Situated on a premium, oversized lot—larger than others in the community—this home offers four bedrooms, three bathrooms, upstairs loft and sweeping city and mountain views rarely found in modern developments. Designed with a distinct Bauhaus aesthetic, the home's clean lines, geometric forms, and open spaces create a perfect balance of function and form. Inside, you'll be greeted by 10-foot ceilings and an abundance of natural light pouring in from walls of windows, giving the entire space a bright, airy feel. The oak-style cabinetry brings warmth to the sleek, contemporary interior, while the smart floor plan includes a convenient first-floor bedroom, ideal for guests or flexible living needs, ceramic tile throughout the first floor. This home offers an unparalleled blend of modern luxury and natural beauty.
Contact an agent
Home facts
- Year built:2024
- Listing Id #:2675830
- Added:108 day(s) ago
- Updated:July 26, 2025 at 08:42 PM
Rooms and interior
- Bedrooms:4
- Total bathrooms:3
- Full bathrooms:2
- Living area:2,417 sq. ft.
Heating and cooling
- Cooling:Central Air, Gas
- Heating:Central, Gas
Structure and exterior
- Roof:Tile
- Year built:2024
- Building area:2,417 sq. ft.
- Lot area:0.16 Acres
Schools
- High school:Sierra Vista High
- Middle school:Faiss, Wilbur & Theresa
- Elementary school:Bunker, Berkeley L.,Bunker, Berkeley L.
Utilities
- Water:Public
Finances and disclosures
- Price:$827,900
- Price per sq. ft.:$342.53
- Tax amount:$6,485
New listings near 6294 Redstone Hills Drive
- New
 $360,000Active3 beds 3 baths1,504 sq. ft.
$360,000Active3 beds 3 baths1,504 sq. ft.9639 Idle Spurs Drive, Las Vegas, NV 89123
MLS# 2709301Listed by: LIFE REALTY DISTRICT - New
 $178,900Active2 beds 1 baths902 sq. ft.
$178,900Active2 beds 1 baths902 sq. ft.4348 Tara Avenue #2, Las Vegas, NV 89102
MLS# 2709330Listed by: ALL VEGAS PROPERTIES - New
 $2,300,000Active4 beds 5 baths3,245 sq. ft.
$2,300,000Active4 beds 5 baths3,245 sq. ft.8772 Haven Street, Las Vegas, NV 89123
MLS# 2709621Listed by: LAS VEGAS SOTHEBY'S INT'L - Open Fri, 4 to 7pmNew
 $1,100,000Active3 beds 2 baths2,115 sq. ft.
$1,100,000Active3 beds 2 baths2,115 sq. ft.2733 Billy Casper Drive, Las Vegas, NV 89134
MLS# 2709953Listed by: KING REALTY GROUP - New
 $325,000Active3 beds 2 baths1,288 sq. ft.
$325,000Active3 beds 2 baths1,288 sq. ft.1212 Balzar Avenue, Las Vegas, NV 89106
MLS# 2710293Listed by: BHHS NEVADA PROPERTIES - New
 $437,000Active3 beds 2 baths1,799 sq. ft.
$437,000Active3 beds 2 baths1,799 sq. ft.7026 Westpark Court, Las Vegas, NV 89147
MLS# 2710304Listed by: KELLER WILLIAMS VIP - New
 $534,900Active4 beds 3 baths2,290 sq. ft.
$534,900Active4 beds 3 baths2,290 sq. ft.9874 Smokey Moon Street, Las Vegas, NV 89141
MLS# 2706872Listed by: THE BROKERAGE A RE FIRM - New
 $345,000Active4 beds 2 baths1,260 sq. ft.
$345,000Active4 beds 2 baths1,260 sq. ft.4091 Paramount Street, Las Vegas, NV 89115
MLS# 2707779Listed by: COMMERCIAL WEST BROKERS - New
 $390,000Active3 beds 3 baths1,388 sq. ft.
$390,000Active3 beds 3 baths1,388 sq. ft.9489 Peaceful River Avenue, Las Vegas, NV 89178
MLS# 2709168Listed by: BARRETT & CO, INC - New
 $399,900Active3 beds 3 baths2,173 sq. ft.
$399,900Active3 beds 3 baths2,173 sq. ft.6365 Jacobville Court, Las Vegas, NV 89122
MLS# 2709564Listed by: PLATINUM REAL ESTATE PROF
