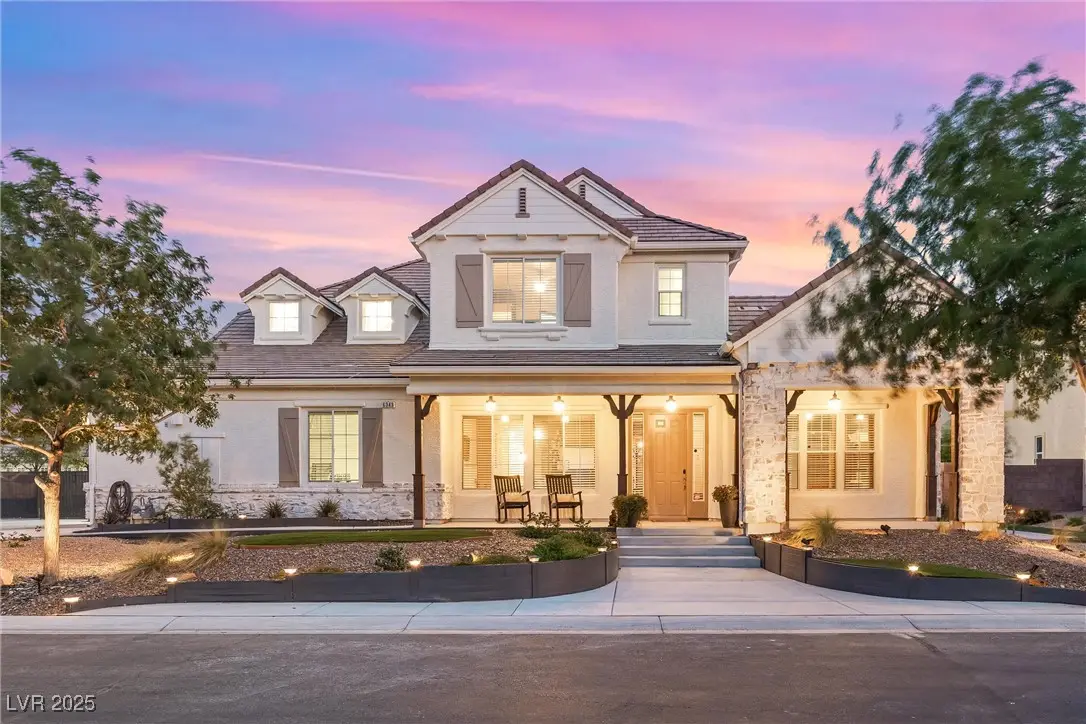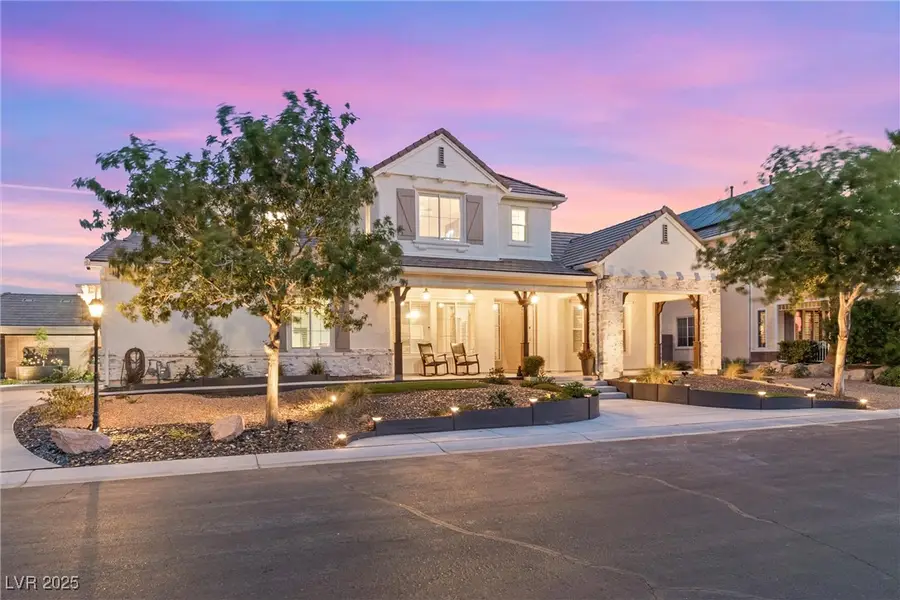6343 Radiant Rapture Avenue, Las Vegas, NV 89131
Local realty services provided by:Better Homes and Gardens Real Estate Universal



Listed by:mark a. nierras(702) 246-2236
Office:bhhs nevada properties
MLS#:2702805
Source:GLVAR
Price summary
- Price:$1,099,000
- Price per sq. ft.:$233.43
- Monthly HOA dues:$185
About this home
Charming Home in this beautiful Lamplight Gated Community! The inviting front walkway leads to the large porch area with wood ceilings, making a striking first impression! Dramatic lime-washed stone accent enhances this home's curb appeal! Newly painted exterior! Custom paint touches inside! This home has 5 bedrooms, 4 1/2 bath, den, 2 separate 2-car garages & a large RV parking area. Large & private backyard area with turf and fruit trees! No neighboring houses overlook this backyard. A true centerpiece kitchen features 2-tone cabinets, granite countertops, stainless steel appliances, large island w/ breakfast bar, 2 separate walk-in pantries, butler's pantry, and informal eating area. Family room is next to the kitchen & has a media niche next to the fireplace. Large living room and dining room areas. Side courtyard is perfect for outdoor gatherings. Dramatic spiral staircase. Primary Suite features jetted-tub & a large walk-in shower with upgraded flooring. AND MORE! See this today!
Contact an agent
Home facts
- Year built:2006
- Listing Id #:2702805
- Added:25 day(s) ago
- Updated:July 29, 2025 at 10:04 PM
Rooms and interior
- Bedrooms:5
- Total bathrooms:5
- Full bathrooms:3
- Half bathrooms:1
- Living area:4,708 sq. ft.
Heating and cooling
- Cooling:Central Air, Electric
- Heating:Central, Gas, Multiple Heating Units
Structure and exterior
- Roof:Pitched, Tile
- Year built:2006
- Building area:4,708 sq. ft.
- Lot area:0.4 Acres
Schools
- High school:Shadow Ridge
- Middle school:Saville Anthony
- Elementary school:Heckethorn, Howard E.,Heckethorn, Howard E.
Utilities
- Water:Public
Finances and disclosures
- Price:$1,099,000
- Price per sq. ft.:$233.43
- Tax amount:$4,657
New listings near 6343 Radiant Rapture Avenue
- New
 $360,000Active3 beds 3 baths1,504 sq. ft.
$360,000Active3 beds 3 baths1,504 sq. ft.9639 Idle Spurs Drive, Las Vegas, NV 89123
MLS# 2709301Listed by: LIFE REALTY DISTRICT - New
 $178,900Active2 beds 1 baths902 sq. ft.
$178,900Active2 beds 1 baths902 sq. ft.4348 Tara Avenue #2, Las Vegas, NV 89102
MLS# 2709330Listed by: ALL VEGAS PROPERTIES - New
 $2,300,000Active4 beds 5 baths3,245 sq. ft.
$2,300,000Active4 beds 5 baths3,245 sq. ft.8772 Haven Street, Las Vegas, NV 89123
MLS# 2709621Listed by: LAS VEGAS SOTHEBY'S INT'L - New
 $1,100,000Active3 beds 2 baths2,115 sq. ft.
$1,100,000Active3 beds 2 baths2,115 sq. ft.2733 Billy Casper Drive, Las Vegas, NV 89134
MLS# 2709953Listed by: KING REALTY GROUP - New
 $325,000Active3 beds 2 baths1,288 sq. ft.
$325,000Active3 beds 2 baths1,288 sq. ft.1212 Balzar Avenue, Las Vegas, NV 89106
MLS# 2710293Listed by: BHHS NEVADA PROPERTIES - New
 $437,000Active3 beds 2 baths1,799 sq. ft.
$437,000Active3 beds 2 baths1,799 sq. ft.7026 Westpark Court, Las Vegas, NV 89147
MLS# 2710304Listed by: KELLER WILLIAMS VIP - New
 $534,900Active4 beds 3 baths2,290 sq. ft.
$534,900Active4 beds 3 baths2,290 sq. ft.9874 Smokey Moon Street, Las Vegas, NV 89141
MLS# 2706872Listed by: THE BROKERAGE A RE FIRM - New
 $345,000Active4 beds 2 baths1,260 sq. ft.
$345,000Active4 beds 2 baths1,260 sq. ft.4091 Paramount Street, Las Vegas, NV 89115
MLS# 2707779Listed by: COMMERCIAL WEST BROKERS - New
 $390,000Active3 beds 3 baths1,388 sq. ft.
$390,000Active3 beds 3 baths1,388 sq. ft.9489 Peaceful River Avenue, Las Vegas, NV 89178
MLS# 2709168Listed by: BARRETT & CO, INC - New
 $399,900Active3 beds 3 baths2,173 sq. ft.
$399,900Active3 beds 3 baths2,173 sq. ft.6365 Jacobville Court, Las Vegas, NV 89122
MLS# 2709564Listed by: PLATINUM REAL ESTATE PROF
