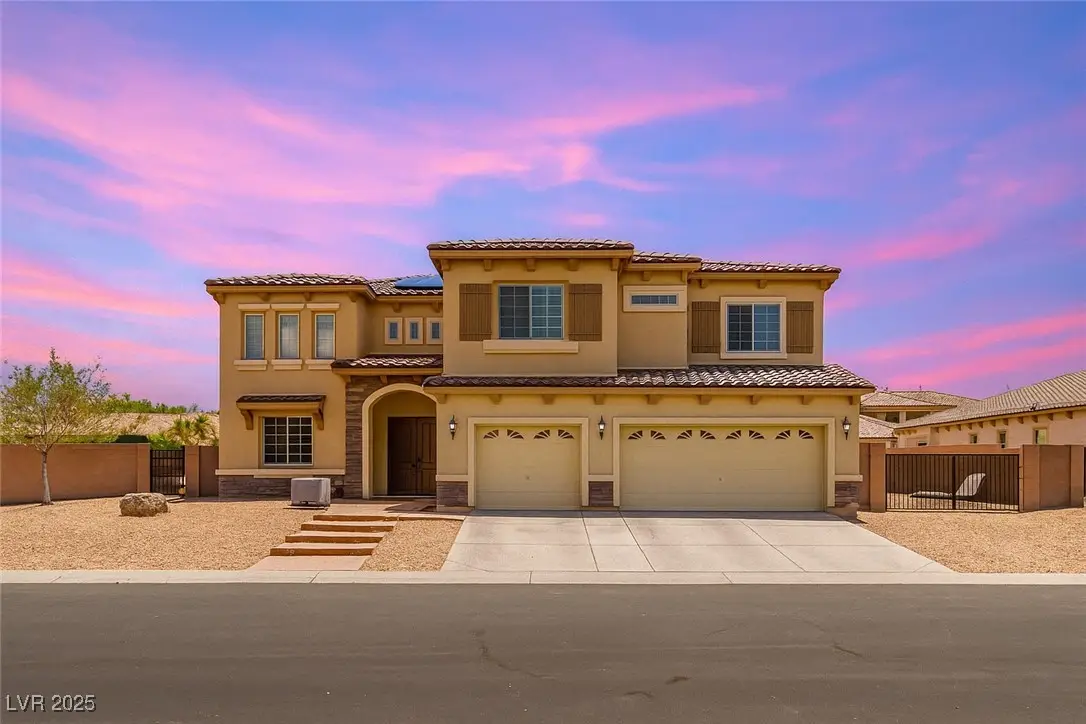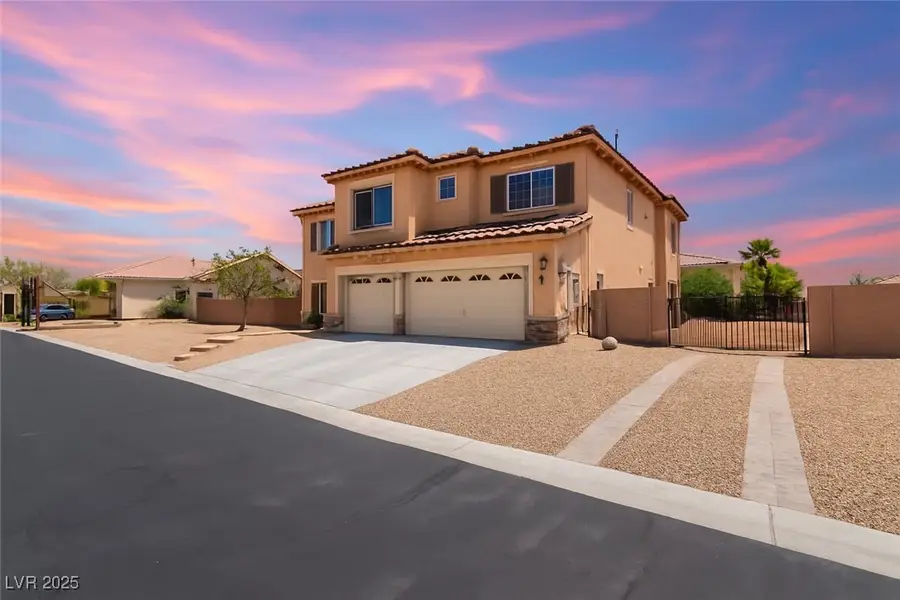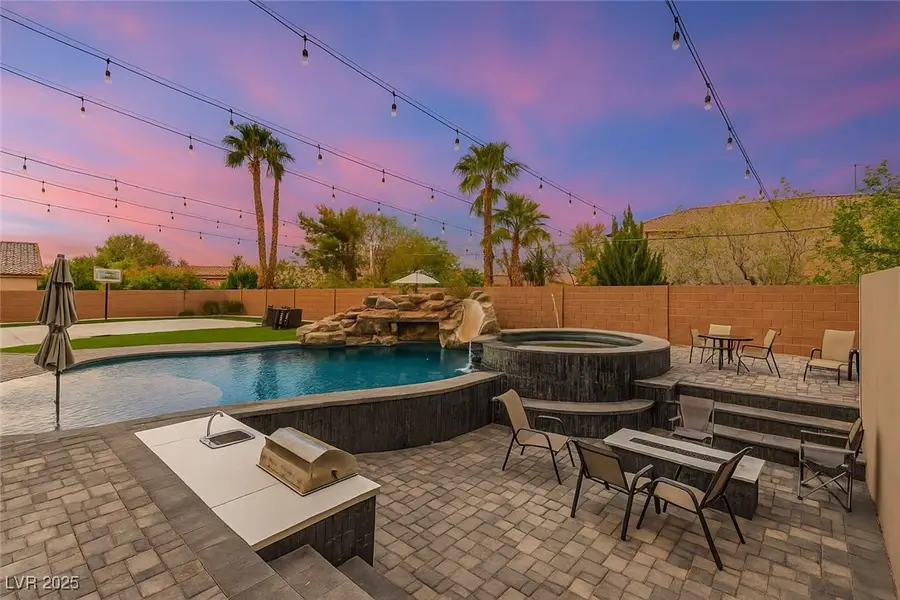6351 Abacus Farms Court, Las Vegas, NV 89131
Local realty services provided by:Better Homes and Gardens Real Estate Universal



Listed by:jillian m. batchelor
Office:real broker llc.
MLS#:2691388
Source:GLVAR
Price summary
- Price:$975,000
- Price per sq. ft.:$219.59
- Monthly HOA dues:$100
About this home
Welcome to 6351 Abacus Farms, nestled in a private gated community in the sought-after Northwest. This half-acre estate offers a rare blend of high-end upgrades & expansive functionality. This property presents a fantastic opportunity for customization,w/room for more upgrades/improvements. Competitively priced for savvy buyers ready to unlock its full potential.Perfect for entertainers, toy lovers, or multigenerational living.Boasting 5 spacious beds plus a versatile den,hm offers flexibility for work-from-hm life or entertaining.Primary bedroom has kitchenette built-in, built in office space, & spa-like primary bath. Outside, step into a backyard paradise valued at over $350,000, featuring a resort-style pool & spa,complete w/rock waterfall slide, elevated spa,& sunk-in outdoor kitchen/BBQ area.Bring all the toys,this property offers dual RV parking access w/room for trailers, boats, casita,rv garage or more.Wide side access gate & generous lot.Enjoy the elegance of a gated community
Contact an agent
Home facts
- Year built:2005
- Listing Id #:2691388
- Added:64 day(s) ago
- Updated:August 08, 2025 at 04:42 PM
Rooms and interior
- Bedrooms:5
- Total bathrooms:5
- Full bathrooms:4
- Half bathrooms:1
- Living area:4,440 sq. ft.
Heating and cooling
- Cooling:Central Air, Electric
- Heating:Central, Gas, Solar
Structure and exterior
- Roof:Tile
- Year built:2005
- Building area:4,440 sq. ft.
- Lot area:0.46 Acres
Schools
- High school:Shadow Ridge
- Middle school:Saville Anthony
- Elementary school:Heckethorn, Howard E.,Heckethorn, Howard E.
Utilities
- Water:Public
Finances and disclosures
- Price:$975,000
- Price per sq. ft.:$219.59
- Tax amount:$6,639
New listings near 6351 Abacus Farms Court
- New
 $360,000Active3 beds 3 baths1,504 sq. ft.
$360,000Active3 beds 3 baths1,504 sq. ft.9639 Idle Spurs Drive, Las Vegas, NV 89123
MLS# 2709301Listed by: LIFE REALTY DISTRICT - New
 $178,900Active2 beds 1 baths902 sq. ft.
$178,900Active2 beds 1 baths902 sq. ft.4348 Tara Avenue #2, Las Vegas, NV 89102
MLS# 2709330Listed by: ALL VEGAS PROPERTIES - New
 $2,300,000Active4 beds 5 baths3,245 sq. ft.
$2,300,000Active4 beds 5 baths3,245 sq. ft.8772 Haven Street, Las Vegas, NV 89123
MLS# 2709621Listed by: LAS VEGAS SOTHEBY'S INT'L - New
 $1,100,000Active3 beds 2 baths2,115 sq. ft.
$1,100,000Active3 beds 2 baths2,115 sq. ft.2733 Billy Casper Drive, Las Vegas, NV 89134
MLS# 2709953Listed by: KING REALTY GROUP - New
 $325,000Active3 beds 2 baths1,288 sq. ft.
$325,000Active3 beds 2 baths1,288 sq. ft.1212 Balzar Avenue, Las Vegas, NV 89106
MLS# 2710293Listed by: BHHS NEVADA PROPERTIES - New
 $437,000Active3 beds 2 baths1,799 sq. ft.
$437,000Active3 beds 2 baths1,799 sq. ft.7026 Westpark Court, Las Vegas, NV 89147
MLS# 2710304Listed by: KELLER WILLIAMS VIP - New
 $534,900Active4 beds 3 baths2,290 sq. ft.
$534,900Active4 beds 3 baths2,290 sq. ft.9874 Smokey Moon Street, Las Vegas, NV 89141
MLS# 2706872Listed by: THE BROKERAGE A RE FIRM - New
 $345,000Active4 beds 2 baths1,260 sq. ft.
$345,000Active4 beds 2 baths1,260 sq. ft.4091 Paramount Street, Las Vegas, NV 89115
MLS# 2707779Listed by: COMMERCIAL WEST BROKERS - New
 $390,000Active3 beds 3 baths1,388 sq. ft.
$390,000Active3 beds 3 baths1,388 sq. ft.9489 Peaceful River Avenue, Las Vegas, NV 89178
MLS# 2709168Listed by: BARRETT & CO, INC - New
 $399,900Active3 beds 3 baths2,173 sq. ft.
$399,900Active3 beds 3 baths2,173 sq. ft.6365 Jacobville Court, Las Vegas, NV 89122
MLS# 2709564Listed by: PLATINUM REAL ESTATE PROF
