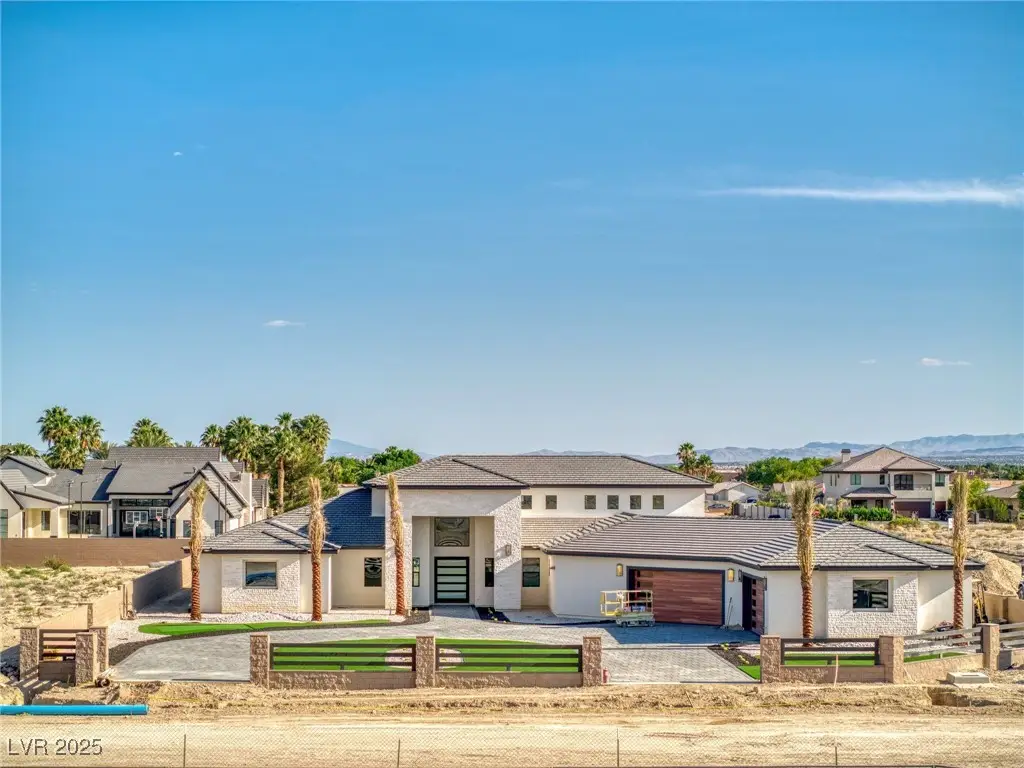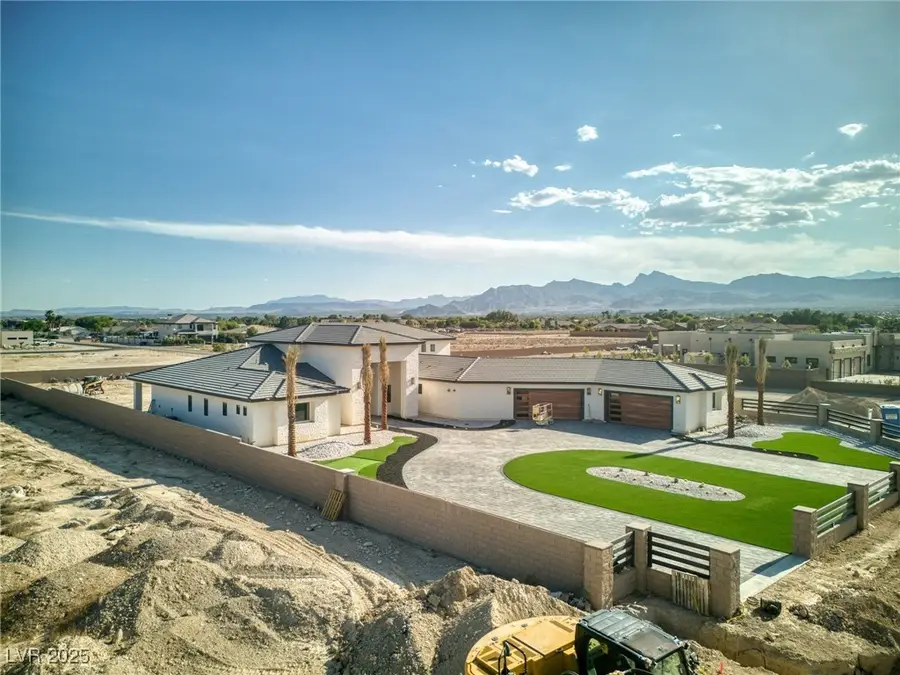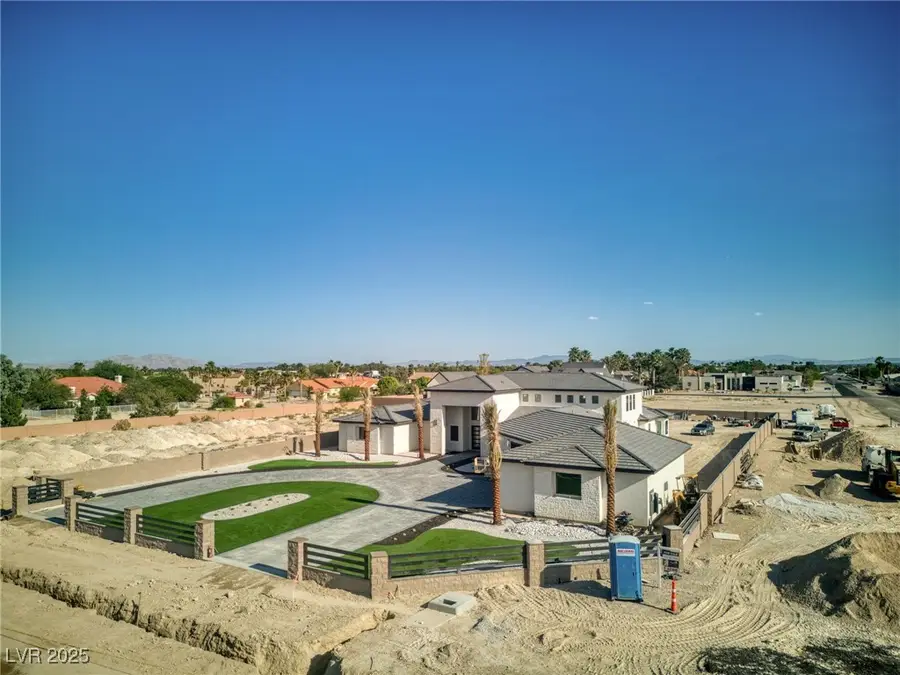6383 Horse Drive, Las Vegas, NV 89131
Local realty services provided by:Better Homes and Gardens Real Estate Universal



Listed by:elizabeth combs(702) 335-3775
Office:signature real estate group
MLS#:2656960
Source:GLVAR
Price summary
- Price:$2,999,999
- Price per sq. ft.:$563.8
About this home
EXCEPTIONAL CUSTOM HOME IS 4759 SQ/FT, 5BD, 5 BA ON THE SINGLE-LEVEL PLUS A 562 SQ/FT UPSTAIRS LOFT W/ 1/2 BATH & INCREDIBLE VIEWS, IS NEARLY FINISHED BEING BUILT ON 1.06 ACRES, ZONED FOR HORSES, NO HOA! ALL BEDRMS W/ BATH, MINI-SPLITS & 10' CEILINGS. KITCHEN HAS THERMADOR PROFESSIONAL 48" BUILT-IN FRIDGE, THERMADOR 8-BURNER RANGE, STUNNING QUARTZ COUNTERS W/ CUSTOM, SOFT-CLOSE CABINETS & SEPARATE, WALK-IN 15'x14' BUTLERS PANTRY W/ ADDT'L SINK, CABINETS, FRIDGE, ICE MAKER & MICROWAVE. PRIMARY BEDROOM HAS SEPARATE SPACE FOR EXERCISE EQUIPMENT/SITTING ROOM/OFFICE. PLUS AN EXTERIOR DOOR TO THE BACKYARD. SPACIOUS PRIMARY BATH & 12'X13 WALK-IN CLOSET W/ CUSTOM SHELVING, ISLAND W/ DRAWERS & 2ND WASHER & DRYER. HOME HAS 2, 18 SEER A/C UNITS FOR THE MASTER AND MAIN AREA. SLIDING DOOR TAKES YOU TO A 54'X15’ COVERED, BACKYARD PATIO W/ WOOD CEILING. THE 4-CAR GARAGE IS 1847 SQ/FT W/ 2 TANKLESS WATER HEATERS & 7' CLEARANCE ON THE GARAGE DOORS. THIS IS AN INCREDIBLE HOME!
Contact an agent
Home facts
- Year built:2025
- Listing Id #:2656960
- Added:169 day(s) ago
- Updated:August 04, 2025 at 03:13 PM
Rooms and interior
- Bedrooms:5
- Total bathrooms:6
- Full bathrooms:2
- Half bathrooms:2
- Living area:5,321 sq. ft.
Heating and cooling
- Cooling:Central Air, Electric, High Effciency
- Heating:Gas, High Efficiency, Multiple Heating Units, Zoned
Structure and exterior
- Roof:Tile
- Year built:2025
- Building area:5,321 sq. ft.
- Lot area:1.06 Acres
Schools
- High school:Arbor View
- Middle school:Saville Anthony
- Elementary school:Heckethorn, Howard E.,Heckethorn, Howard E.
Utilities
- Water:Public
Finances and disclosures
- Price:$2,999,999
- Price per sq. ft.:$563.8
- Tax amount:$25,000
New listings near 6383 Horse Drive
- New
 $499,000Active5 beds 3 baths2,033 sq. ft.
$499,000Active5 beds 3 baths2,033 sq. ft.8128 Russell Creek Court, Las Vegas, NV 89139
MLS# 2709995Listed by: VERTEX REALTY & PROPERTY MANAG - New
 $750,000Active3 beds 3 baths1,997 sq. ft.
$750,000Active3 beds 3 baths1,997 sq. ft.2407 Ridgeline Wash Street, Las Vegas, NV 89138
MLS# 2710069Listed by: HUNTINGTON & ELLIS, A REAL EST - New
 $2,995,000Active4 beds 4 baths3,490 sq. ft.
$2,995,000Active4 beds 4 baths3,490 sq. ft.12544 Claymore Highland Avenue, Las Vegas, NV 89138
MLS# 2710219Listed by: EXP REALTY - New
 $415,000Active3 beds 2 baths1,718 sq. ft.
$415,000Active3 beds 2 baths1,718 sq. ft.6092 Fox Creek Avenue, Las Vegas, NV 89122
MLS# 2710229Listed by: AIM TO PLEASE REALTY - New
 $460,000Active3 beds 3 baths1,653 sq. ft.
$460,000Active3 beds 3 baths1,653 sq. ft.3593 N Campbell Road, Las Vegas, NV 89129
MLS# 2710244Listed by: HUNTINGTON & ELLIS, A REAL EST - New
 $650,000Active3 beds 2 baths1,887 sq. ft.
$650,000Active3 beds 2 baths1,887 sq. ft.6513 Echo Crest Avenue, Las Vegas, NV 89130
MLS# 2710264Listed by: SVH REALTY & PROPERTY MGMT - New
 $1,200,000Active4 beds 5 baths5,091 sq. ft.
$1,200,000Active4 beds 5 baths5,091 sq. ft.6080 Crystal Brook Court, Las Vegas, NV 89149
MLS# 2708347Listed by: REAL BROKER LLC - New
 $155,000Active1 beds 1 baths599 sq. ft.
$155,000Active1 beds 1 baths599 sq. ft.445 N Lamb Boulevard #C, Las Vegas, NV 89110
MLS# 2708895Listed by: EVOLVE REALTY - New
 $460,000Active4 beds 3 baths2,036 sq. ft.
$460,000Active4 beds 3 baths2,036 sq. ft.1058 Silver Stone Way, Las Vegas, NV 89123
MLS# 2708907Listed by: REALTY ONE GROUP, INC - New
 $258,000Active2 beds 2 baths1,371 sq. ft.
$258,000Active2 beds 2 baths1,371 sq. ft.725 N Royal Crest Circle #223, Las Vegas, NV 89169
MLS# 2709498Listed by: LPT REALTY LLC
