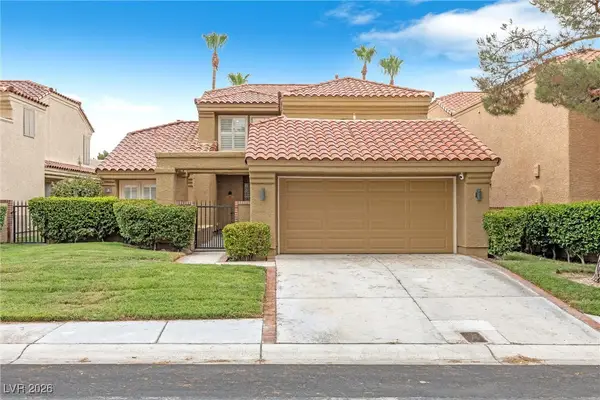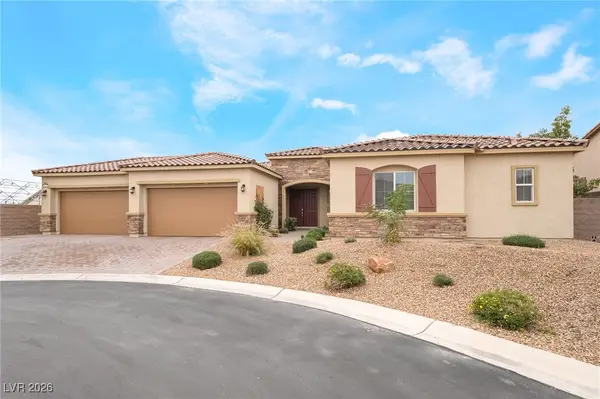6383 Horse Drive, Las Vegas, NV 89131
Local realty services provided by:Better Homes and Gardens Real Estate Universal
Listed by: john diaz
Office: is luxury
MLS#:2719661
Source:GLVAR
Price summary
- Price:$2,850,000
- Price per sq. ft.:$537.03
About this home
A rare Las Vegas find—this newly built custom estate spans 5,307 sq ft on a gated 1.06-acre lot, zoned for horses with no HOA. Designed for elegance and comfort, it offers single-level living with a loft and half bath. The great room impresses with 22’ vaulted ceilings, while 10’ ceilings carry throughout. Five bedrooms each feature en suite baths and individual mini-split AC units for personalized comfort. The gourmet kitchen showcases Thermador appliances, quartz counters, and a 15’x14’ butler’s pantry. The primary suite includes a sitting area, spa-like bath, 12’x13’ custom closet with island, and backyard access. Entertain under a 54’x15’ covered patio with wood ceiling. The 1,847 sq ft 4-car garage offers unmatched utility with tankless water heaters and 7’ clearance doors. With dual 18 SEER A/C units and energy-efficient features, this estate blends modern efficiency with timeless luxury. The backyard awaits your vision—horses, pool, or gardens.
Contact an agent
Home facts
- Year built:2025
- Listing ID #:2719661
- Added:106 day(s) ago
- Updated:January 09, 2026 at 01:00 AM
Rooms and interior
- Bedrooms:5
- Total bathrooms:6
- Full bathrooms:2
- Half bathrooms:2
- Living area:5,307 sq. ft.
Heating and cooling
- Cooling:Central Air, Electric
- Heating:Central, Gas, Multiple Heating Units, Zoned
Structure and exterior
- Roof:Tile
- Year built:2025
- Building area:5,307 sq. ft.
- Lot area:1.06 Acres
Schools
- High school:Arbor View
- Middle school:Saville Anthony
- Elementary school:Heckethorn, Howard E.,Heckethorn, Howard E.
Utilities
- Water:Public
Finances and disclosures
- Price:$2,850,000
- Price per sq. ft.:$537.03
- Tax amount:$1,192
New listings near 6383 Horse Drive
- New
 $365,000Active3 beds 2 baths1,620 sq. ft.
$365,000Active3 beds 2 baths1,620 sq. ft.4518 El Canela Way, Las Vegas, NV 89121
MLS# 2743126Listed by: SIGNATURE REAL ESTATE GROUP - New
 $1,935,000Active4 beds 4 baths3,904 sq. ft.
$1,935,000Active4 beds 4 baths3,904 sq. ft.23 Tea Olive Drive, Las Vegas, NV 89141
MLS# 2745030Listed by: KELLER WILLIAMS VIP - New
 $635,000Active5 beds 3 baths2,005 sq. ft.
$635,000Active5 beds 3 baths2,005 sq. ft.10765 Turquoise Valley Drive, Las Vegas, NV 89144
MLS# 2745373Listed by: HEIDEL REALTY - New
 $820,000Active3 beds 2 baths2,478 sq. ft.
$820,000Active3 beds 2 baths2,478 sq. ft.4932 Tierra Del Sol Drive, Las Vegas, NV 89113
MLS# 2745552Listed by: WEICHERT REALTORS-MILLENNIUM - Open Sat, 11am to 3pmNew
 $499,000Active4 beds 2 baths2,166 sq. ft.
$499,000Active4 beds 2 baths2,166 sq. ft.2337 N Michael Way, Las Vegas, NV 89108
MLS# 2745980Listed by: REAL BROKER LLC - New
 $489,000Active3 beds 3 baths1,499 sq. ft.
$489,000Active3 beds 3 baths1,499 sq. ft.124 Lomita Heights Drive, Las Vegas, NV 89138
MLS# 2745995Listed by: REAL BROKER LLC - New
 $1,400,000Active4 beds 4 baths3,788 sq. ft.
$1,400,000Active4 beds 4 baths3,788 sq. ft.4109 Lailah Skye Avenue, Las Vegas, NV 89141
MLS# 2746026Listed by: PLATINUM REAL ESTATE PROF - New
 $1,599,900Active5 beds 4 baths4,861 sq. ft.
$1,599,900Active5 beds 4 baths4,861 sq. ft.6291 Apple Dew Avenue, Las Vegas, NV 89131
MLS# 2746191Listed by: REAL BROKER LLC - New
 $450,000Active4 beds 3 baths2,041 sq. ft.
$450,000Active4 beds 3 baths2,041 sq. ft.9213 Weeping Water Avenue, Las Vegas, NV 89178
MLS# 2746229Listed by: RE/MAX CENTRAL - New
 $340,000Active2 beds 3 baths1,419 sq. ft.
$340,000Active2 beds 3 baths1,419 sq. ft.3540 Diamond Belle Court, Las Vegas, NV 89129
MLS# 2746243Listed by: COLDWELL BANKER PREMIER
