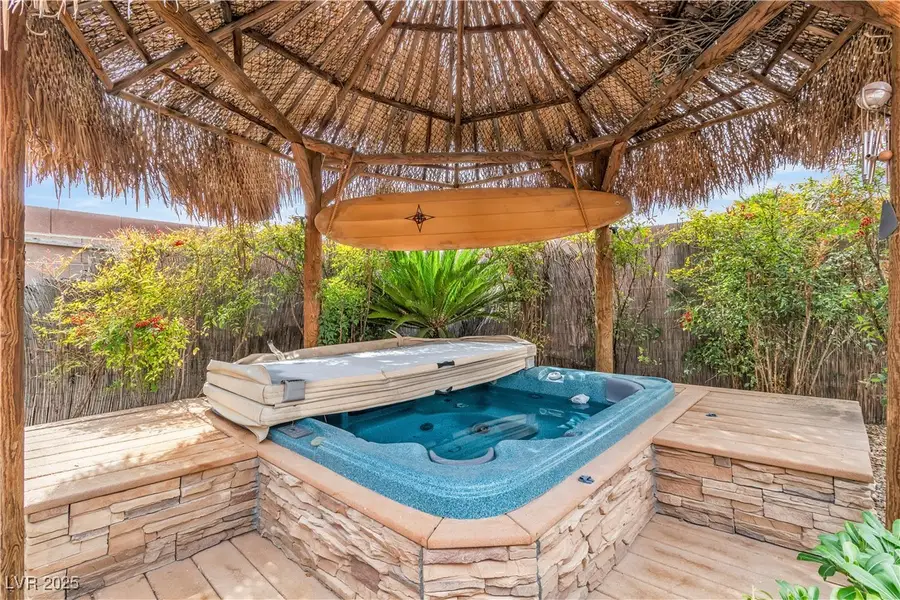6405 Break Point Avenue, Las Vegas, NV 89130
Local realty services provided by:Better Homes and Gardens Real Estate Universal



Listed by:wayne m. lautenslager(702) 278-2610
Office:wardley real estate
MLS#:2690255
Source:GLVAR
Price summary
- Price:$464,999
- Price per sq. ft.:$246.29
About this home
Don't miss out on this single story home with RV parking AAAND no HOA. This home features new paint and new kitchen appliances. This charming 3-bedroom gem sitting on a corner lot in Sportsman Park! Enter into a cozy living room, perfect for entertaining or unwinding. Inviting dining area is ideal for enjoying gourmet meals, while the well-equipped kitchen inspires culinary creativity. Enjoy the connecting family room with fireplace, vaulted ceilings and French doors leading to the covered patio with a built in gas grill and beverage fridge. Retreat to a relaxing primary bedroom with direct access through French doors to the same covered back patio with hot tub. Located just minutes from parks and the 95 freeway. Local amenities include shopping, restaurants and the Santa Fe Station Casino. This home seamlessly blends accessibility with charm. Welcome home!
Contact an agent
Home facts
- Year built:1996
- Listing Id #:2690255
- Added:69 day(s) ago
- Updated:July 22, 2025 at 08:47 PM
Rooms and interior
- Bedrooms:3
- Total bathrooms:2
- Full bathrooms:2
- Living area:1,888 sq. ft.
Heating and cooling
- Cooling:Central Air, Electric
- Heating:Central, Gas
Structure and exterior
- Roof:Tile
- Year built:1996
- Building area:1,888 sq. ft.
- Lot area:0.17 Acres
Schools
- High school:Shadow Ridge
- Middle school:Swainston Theron
- Elementary school:May, Ernest,May, Ernest
Utilities
- Water:Public
Finances and disclosures
- Price:$464,999
- Price per sq. ft.:$246.29
- Tax amount:$2,115
New listings near 6405 Break Point Avenue
- New
 $360,000Active3 beds 3 baths1,504 sq. ft.
$360,000Active3 beds 3 baths1,504 sq. ft.9639 Idle Spurs Drive, Las Vegas, NV 89123
MLS# 2709301Listed by: LIFE REALTY DISTRICT - New
 $178,900Active2 beds 1 baths902 sq. ft.
$178,900Active2 beds 1 baths902 sq. ft.4348 Tara Avenue #2, Las Vegas, NV 89102
MLS# 2709330Listed by: ALL VEGAS PROPERTIES - New
 $2,300,000Active4 beds 5 baths3,245 sq. ft.
$2,300,000Active4 beds 5 baths3,245 sq. ft.8772 Haven Street, Las Vegas, NV 89123
MLS# 2709621Listed by: LAS VEGAS SOTHEBY'S INT'L - New
 $1,100,000Active3 beds 2 baths2,115 sq. ft.
$1,100,000Active3 beds 2 baths2,115 sq. ft.2733 Billy Casper Drive, Las Vegas, NV 89134
MLS# 2709953Listed by: KING REALTY GROUP - New
 $325,000Active3 beds 2 baths1,288 sq. ft.
$325,000Active3 beds 2 baths1,288 sq. ft.1212 Balzar Avenue, Las Vegas, NV 89106
MLS# 2710293Listed by: BHHS NEVADA PROPERTIES - New
 $437,000Active3 beds 2 baths1,799 sq. ft.
$437,000Active3 beds 2 baths1,799 sq. ft.7026 Westpark Court, Las Vegas, NV 89147
MLS# 2710304Listed by: KELLER WILLIAMS VIP - New
 $534,900Active4 beds 3 baths2,290 sq. ft.
$534,900Active4 beds 3 baths2,290 sq. ft.9874 Smokey Moon Street, Las Vegas, NV 89141
MLS# 2706872Listed by: THE BROKERAGE A RE FIRM - New
 $345,000Active4 beds 2 baths1,260 sq. ft.
$345,000Active4 beds 2 baths1,260 sq. ft.4091 Paramount Street, Las Vegas, NV 89115
MLS# 2707779Listed by: COMMERCIAL WEST BROKERS - New
 $390,000Active3 beds 3 baths1,388 sq. ft.
$390,000Active3 beds 3 baths1,388 sq. ft.9489 Peaceful River Avenue, Las Vegas, NV 89178
MLS# 2709168Listed by: BARRETT & CO, INC - New
 $399,900Active3 beds 3 baths2,173 sq. ft.
$399,900Active3 beds 3 baths2,173 sq. ft.6365 Jacobville Court, Las Vegas, NV 89122
MLS# 2709564Listed by: PLATINUM REAL ESTATE PROF
