6433 Farness Street, Las Vegas, NV 89135
Local realty services provided by:Better Homes and Gardens Real Estate Universal
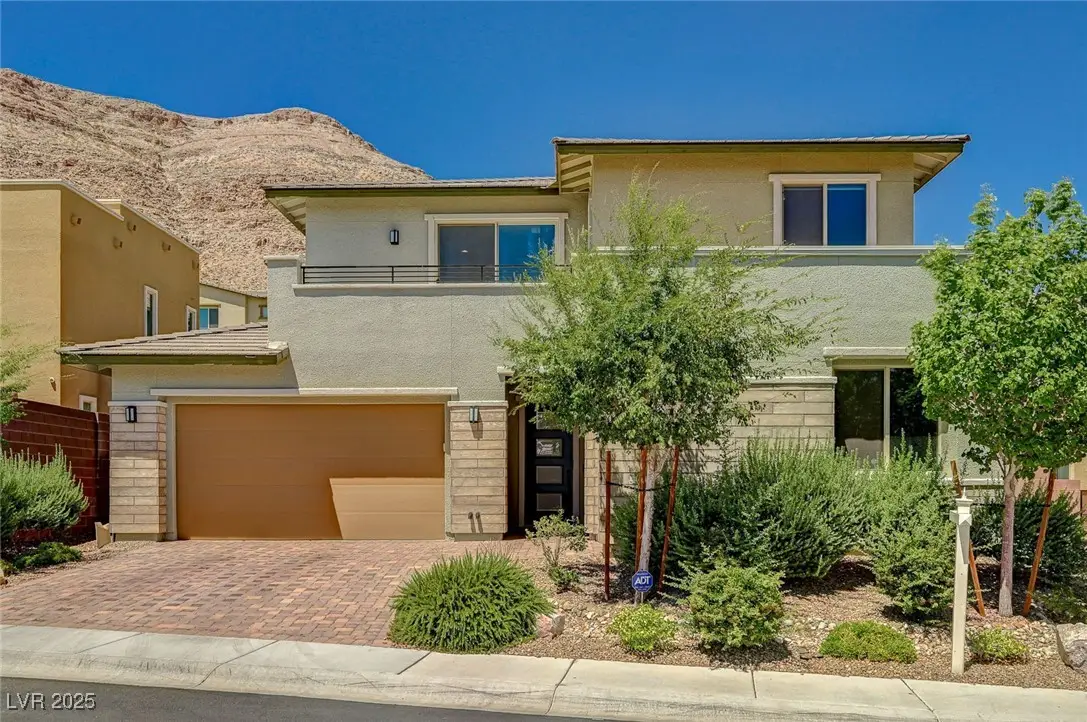
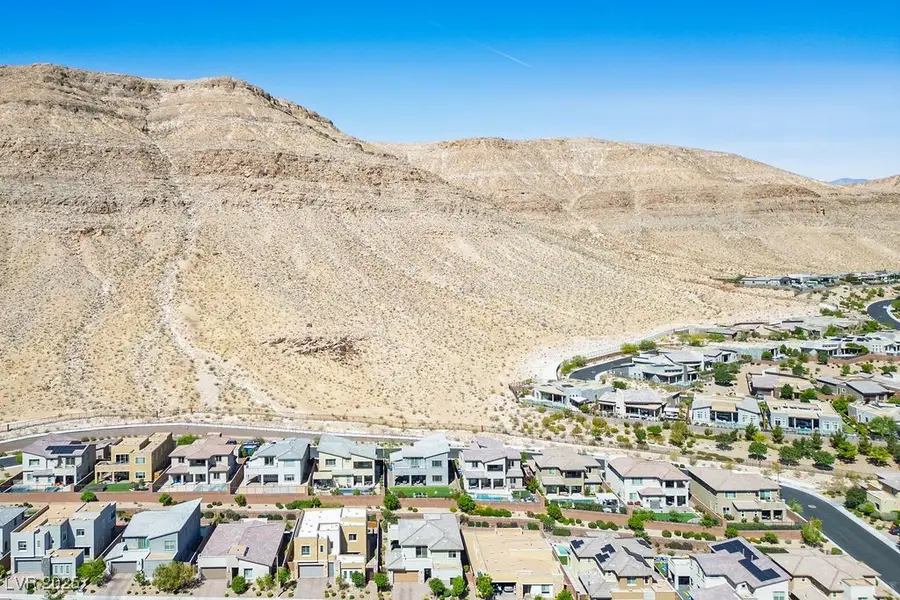
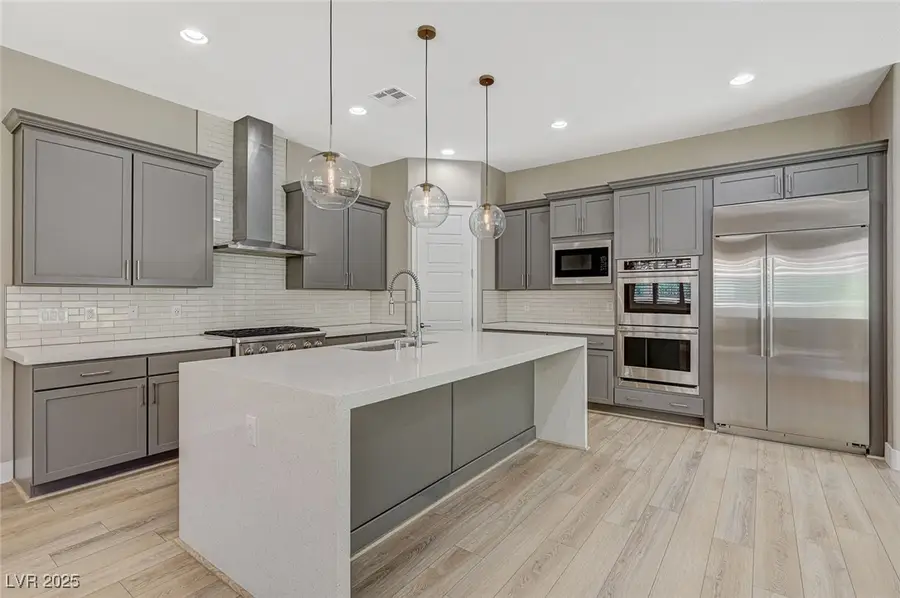
6433 Farness Street,Las Vegas, NV 89135
$1,199,900
- 4 Beds
- 5 Baths
- 3,117 sq. ft.
- Single family
- Pending
Upcoming open houses
- Sat, Aug 1610:00 am - 01:00 pm
Listed by:stanley j. king(702) 408-6220
Office:exp realty
MLS#:2693155
Source:GLVAR
Price summary
- Price:$1,199,900
- Price per sq. ft.:$384.95
- Monthly HOA dues:$65
About this home
Welcome to 6433 Farness Street — a beautifully designed home in the heart of The Cliffs Village, one of Summerlin’s most desirable neighborhoods. Whether you love to entertain or need space for extended family, this home offers the perfect blend of style, comfort, and flexibility. Inside, you'll find clean, modern lines and an open layout that feels both fresh and welcoming. The chef’s kitchen is a true highlight, featuring stainless steel appliances, tons of counter space, and a large island that's great for casual meals or gathering with friends. The home offers two primary suites — one upstairs and one downstairs. The downstairs suite functions like a private casita, perfect for guests, in-laws, or even a quiet home office. Upstairs main suite is a spacious retreat with a spa-like bathroom and a generous walk-in closet. There's also a third bedroom with its own private balcony where you can take in amazing views of the desert and nearby mountains.Bishop Gorman HS steps away.
Contact an agent
Home facts
- Year built:2019
- Listing Id #:2693155
- Added:112 day(s) ago
- Updated:August 15, 2025 at 08:45 PM
Rooms and interior
- Bedrooms:4
- Total bathrooms:5
- Full bathrooms:4
- Half bathrooms:1
- Living area:3,117 sq. ft.
Heating and cooling
- Cooling:Central Air, Electric
- Heating:Central, Gas, Multiple Heating Units
Structure and exterior
- Roof:Tile
- Year built:2019
- Building area:3,117 sq. ft.
- Lot area:0.15 Acres
Schools
- High school:Sierra Vista High
- Middle school:Faiss, Wilbur & Theresa
- Elementary school:Shelley, Berkley,Shelley, Berkley
Utilities
- Water:Public
Finances and disclosures
- Price:$1,199,900
- Price per sq. ft.:$384.95
- Tax amount:$8,305
New listings near 6433 Farness Street
- New
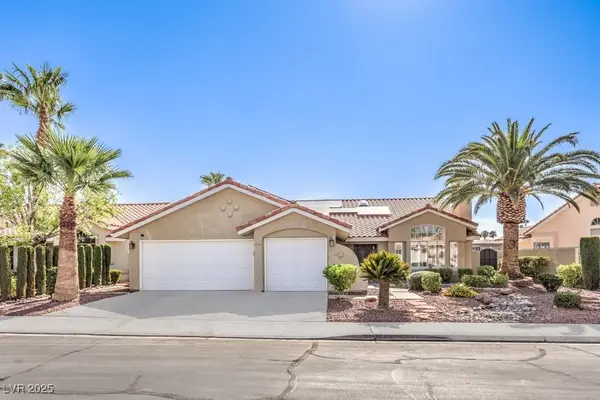 $1,250,000Active3 beds 3 baths2,393 sq. ft.
$1,250,000Active3 beds 3 baths2,393 sq. ft.2432 Ocean Front Drive, Las Vegas, NV 89128
MLS# 2710307Listed by: COLDWELL BANKER PREMIER - New
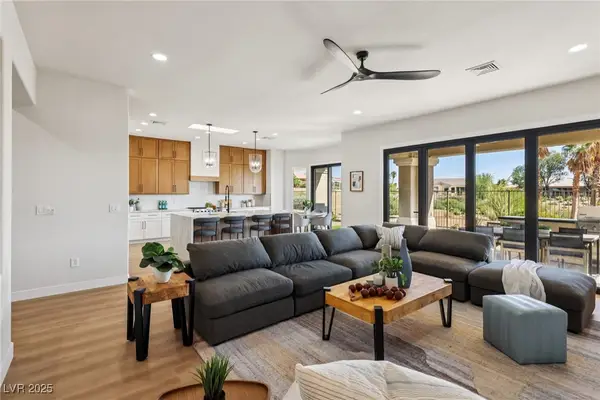 $1,799,000Active4 beds 4 baths3,217 sq. ft.
$1,799,000Active4 beds 4 baths3,217 sq. ft.10480 Premia Place, Las Vegas, NV 89135
MLS# 2710423Listed by: THE BOECKLE GROUP - New
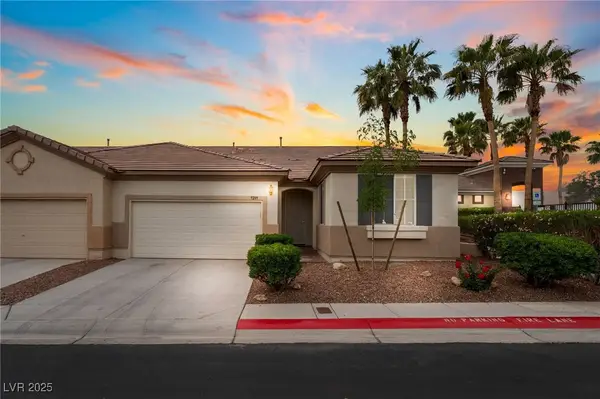 $411,888Active2 beds 2 baths1,435 sq. ft.
$411,888Active2 beds 2 baths1,435 sq. ft.9289 Mandeville Bay Avenue, Las Vegas, NV 89148
MLS# 2710435Listed by: LPT REALTY, LLC - New
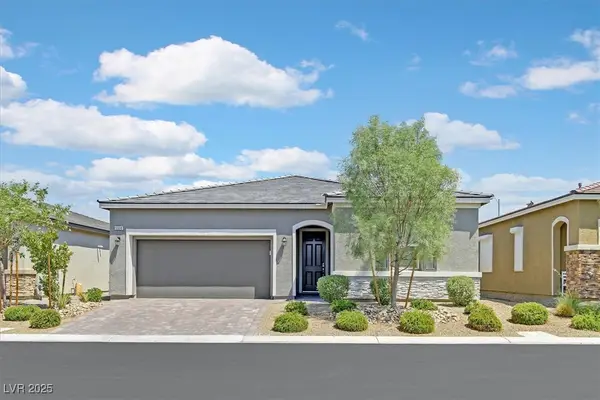 $699,000Active4 beds 3 baths2,162 sq. ft.
$699,000Active4 beds 3 baths2,162 sq. ft.9530 Smiley Creek Street, Las Vegas, NV 89178
MLS# 2710512Listed by: BHHS NEVADA PROPERTIES - New
 $630,000Active5 beds 4 baths3,546 sq. ft.
$630,000Active5 beds 4 baths3,546 sq. ft.9336 White Waterfall Avenue, Las Vegas, NV 89149
MLS# 2710568Listed by: CONGRESS REALTY - New
 $695,000Active4 beds 3 baths2,278 sq. ft.
$695,000Active4 beds 3 baths2,278 sq. ft.1304 Alderton Lane, Las Vegas, NV 89144
MLS# 2709632Listed by: SIGNATURE REAL ESTATE GROUP - New
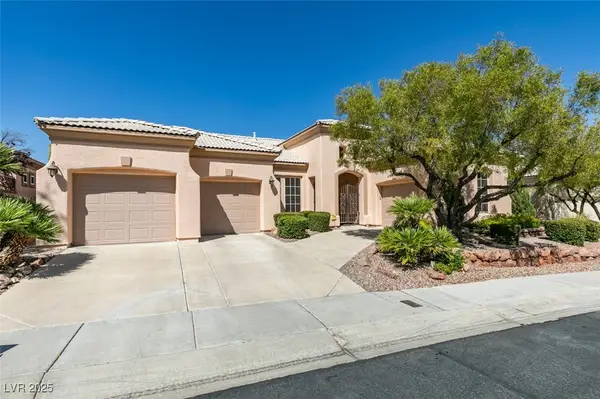 $950,000Active3 beds 3 baths2,596 sq. ft.
$950,000Active3 beds 3 baths2,596 sq. ft.10518 Mandarino Avenue, Las Vegas, NV 89135
MLS# 2709970Listed by: REALTY EXPERTISE - Open Sun, 11am to 2pmNew
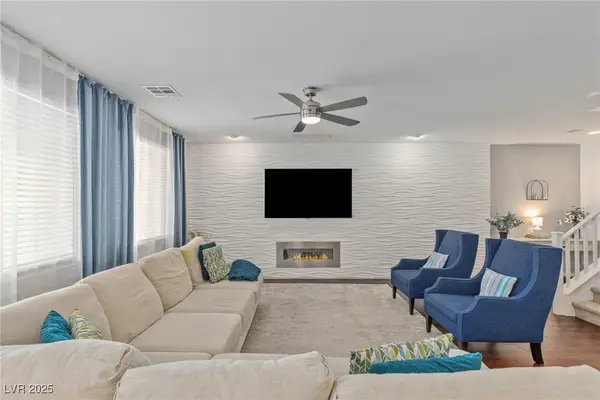 $574,900Active4 beds 4 baths2,638 sq. ft.
$574,900Active4 beds 4 baths2,638 sq. ft.12382 Piazzo Street, Las Vegas, NV 89141
MLS# 2710535Listed by: REALTY NOW - New
 $494,900Active2 beds 2 baths1,359 sq. ft.
$494,900Active2 beds 2 baths1,359 sq. ft.2505 Showcase Drive, Las Vegas, NV 89134
MLS# 2710545Listed by: BLACK & CHERRY REAL ESTATE - New
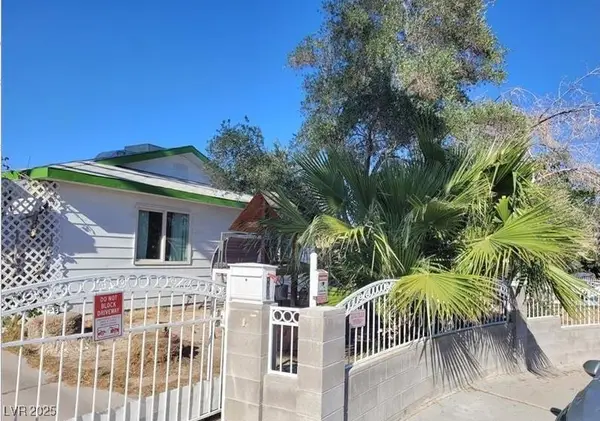 $350,000Active3 beds 2 baths1,088 sq. ft.
$350,000Active3 beds 2 baths1,088 sq. ft.4674 Petaluma Circle, Las Vegas, NV 89120
MLS# 2704133Listed by: GK PROPERTIES
