644 Lacy Lane, Las Vegas, NV 89107
Local realty services provided by:Better Homes and Gardens Real Estate Universal
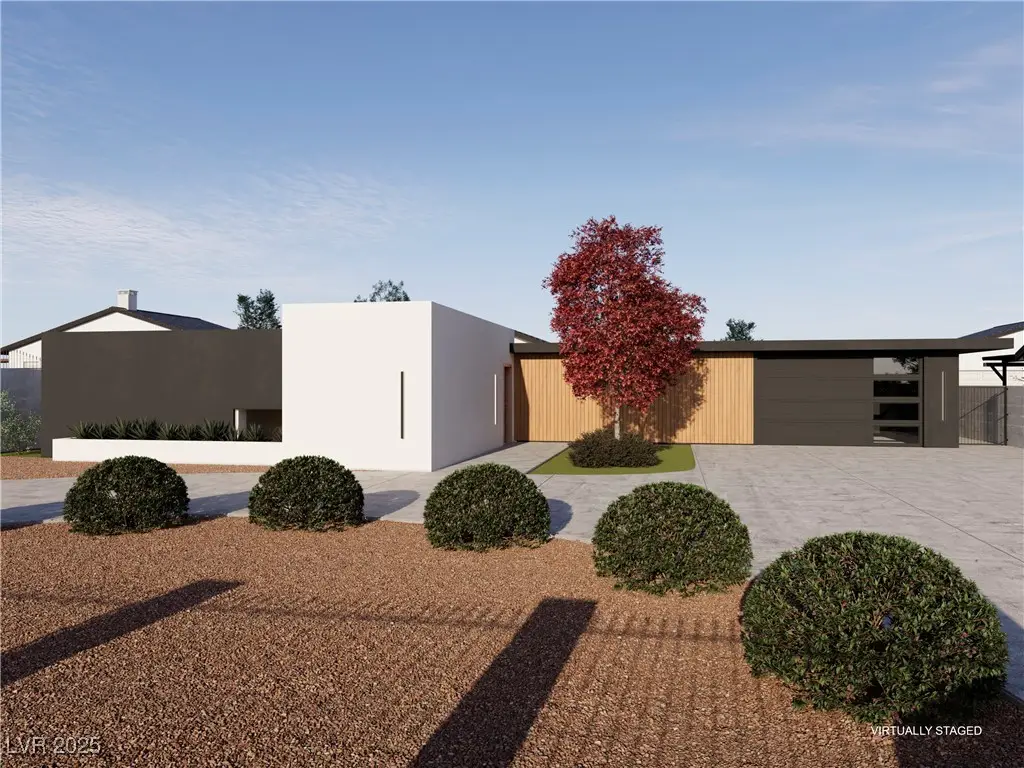
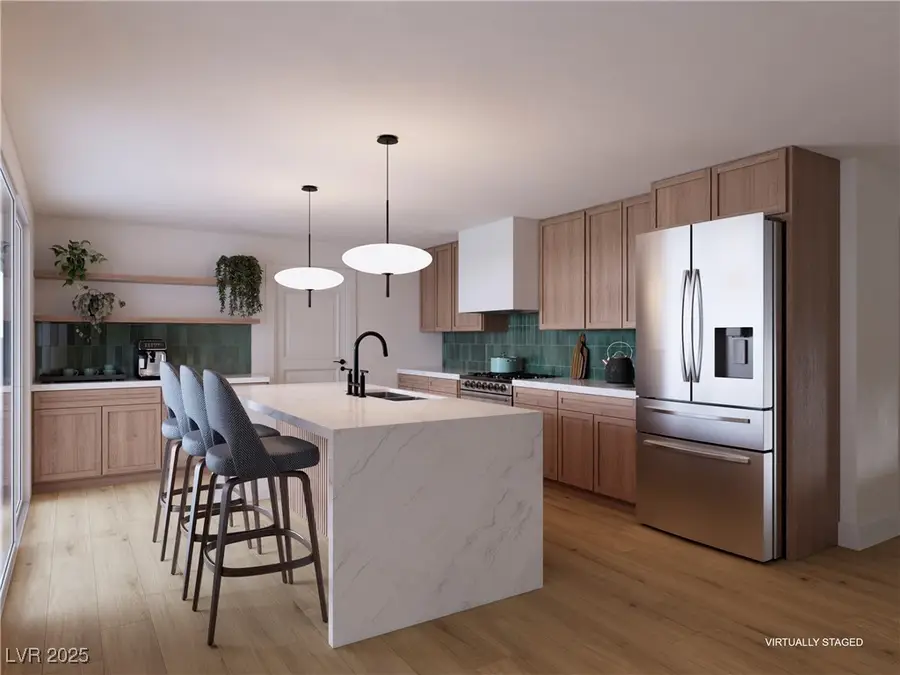
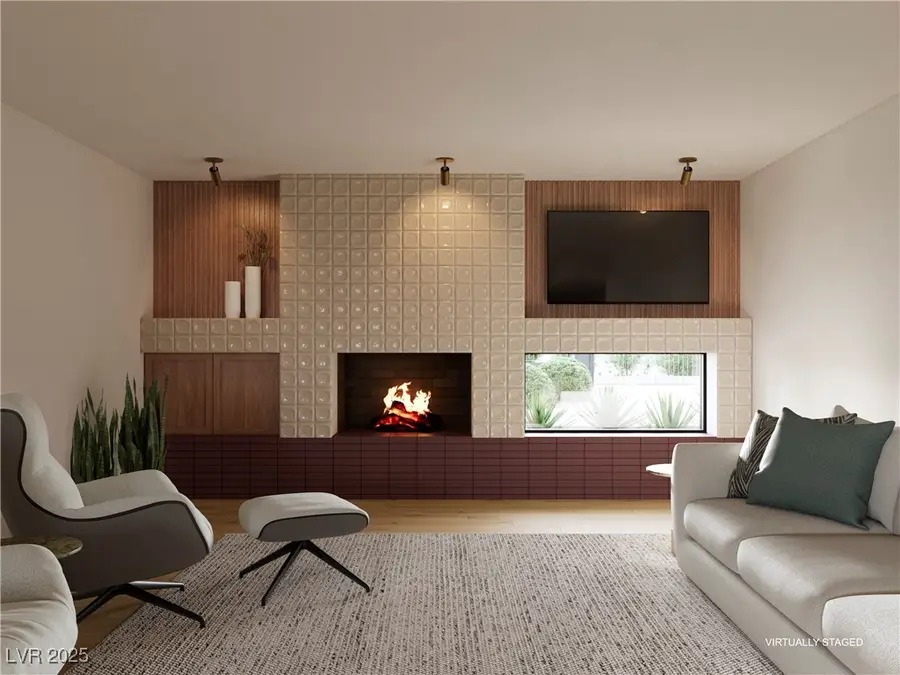
Listed by:kevin goujon725-200-3992
Office:infinity brokerage
MLS#:2703274
Source:GLVAR
Price summary
- Price:$1,139,995
- Price per sq. ft.:$460.05
About this home
Welcome to the "Alta Historical District". Finally, the custom home of your dreams! This meticulously modernized, 6 bedroom, 4 bathroom home, includes a 2 bedroom separate, by the pool casita w/bath, full kitchen, and a beautiful view! On a gracious half-acre lot. An original Mid Century-Modern design, the home features two spacious primary suites, in the living room a restored original fireplace, vibrant custom tilework in the kitchen, all new cabinetry, flooring and fixtures throughout. A NEW pool, a half-moon driveway, electric gate, and three separate backyard spaces, starting with a central courtyard, patio covers, and custom BBQ!!! Specifically designed and originally created for entertainment. Yet brought all in to preserve the soul of this mid-century home and at the same time bringing in all of the comforts of modern living to life.
Contact an agent
Home facts
- Year built:1962
- Listing Id #:2703274
- Added:3 day(s) ago
- Updated:August 10, 2025 at 07:39 PM
Rooms and interior
- Bedrooms:6
- Total bathrooms:4
- Full bathrooms:2
- Living area:2,478 sq. ft.
Heating and cooling
- Cooling:Central Air, Electric
- Heating:Central, Electric
Structure and exterior
- Roof:Shingle
- Year built:1962
- Building area:2,478 sq. ft.
- Lot area:0.49 Acres
Schools
- High school:Clark Ed. W.
- Middle school:Hyde Park
- Elementary school:Wasden, Howard,Wasden, Howard
Utilities
- Water:Public
Finances and disclosures
- Price:$1,139,995
- Price per sq. ft.:$460.05
- Tax amount:$1,935
New listings near 644 Lacy Lane
- New
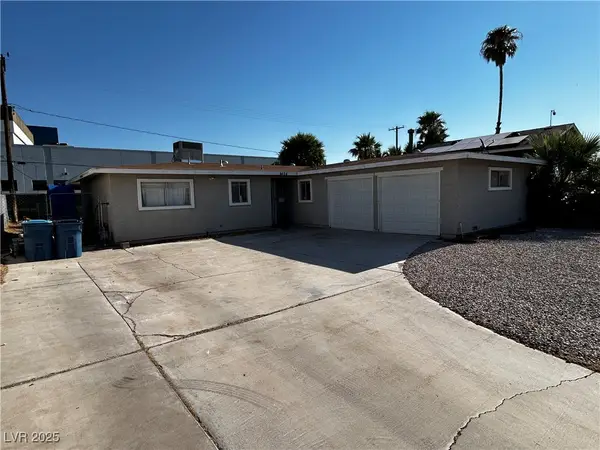 $409,000Active3 beds 2 baths1,770 sq. ft.
$409,000Active3 beds 2 baths1,770 sq. ft.4404 Mayflower Lane, Las Vegas, NV 89107
MLS# 2708957Listed by: WESTWOOD REALTY GROUP, LLC - New
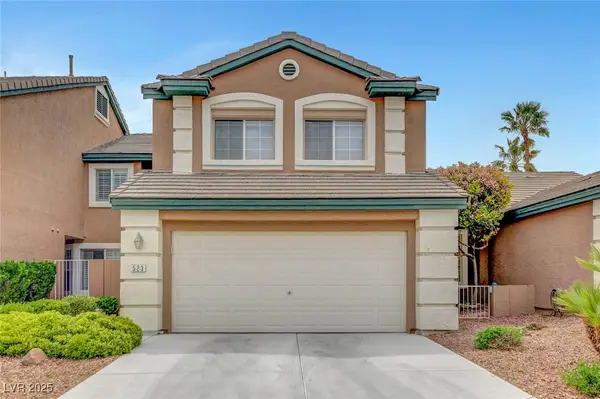 $489,000Active3 beds 3 baths1,809 sq. ft.
$489,000Active3 beds 3 baths1,809 sq. ft.523 Crimson View Place, Las Vegas, NV 89144
MLS# 2707871Listed by: SUMMIT PROPERTIES - New
 $475,282Active3 beds 2 baths1,769 sq. ft.
$475,282Active3 beds 2 baths1,769 sq. ft.4726 Tindra Avenue #lot 17, Las Vegas, NV 89121
MLS# 2708955Listed by: REALTY ONE GROUP, INC - New
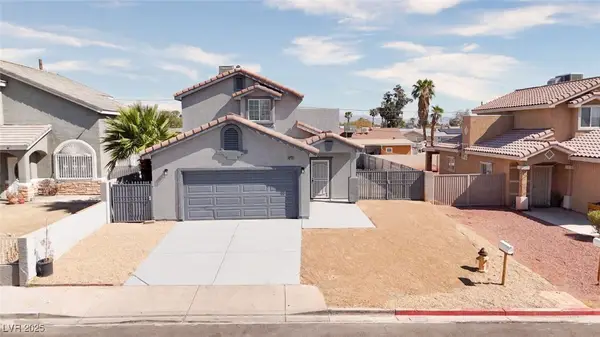 $434,999Active4 beds 3 baths1,590 sq. ft.
$434,999Active4 beds 3 baths1,590 sq. ft.4274 E Cincinnati Avenue, Las Vegas, NV 89104
MLS# 2708949Listed by: UNITED REALTY GROUP - New
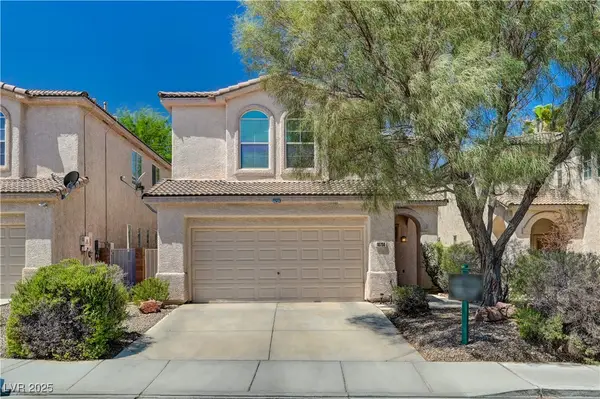 $470,000Active4 beds 3 baths2,460 sq. ft.
$470,000Active4 beds 3 baths2,460 sq. ft.10755 Manchester Park Drive, Las Vegas, NV 89141
MLS# 2700616Listed by: COLDWELL BANKER PREMIER - New
 $229,888Active2 beds 2 baths1,128 sq. ft.
$229,888Active2 beds 2 baths1,128 sq. ft.2451 N Rainbow Boulevard #2118, Las Vegas, NV 89108
MLS# 2705281Listed by: BHHS NEVADA PROPERTIES - New
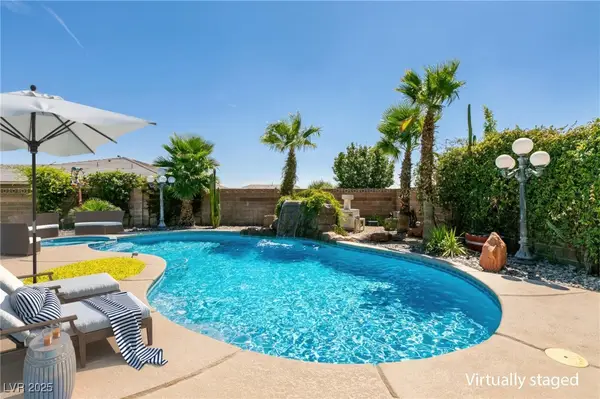 $895,000Active3 beds 4 baths2,373 sq. ft.
$895,000Active3 beds 4 baths2,373 sq. ft.5625 W Agate Avenue, Las Vegas, NV 89139
MLS# 2707598Listed by: COLDWELL BANKER PREMIER - New
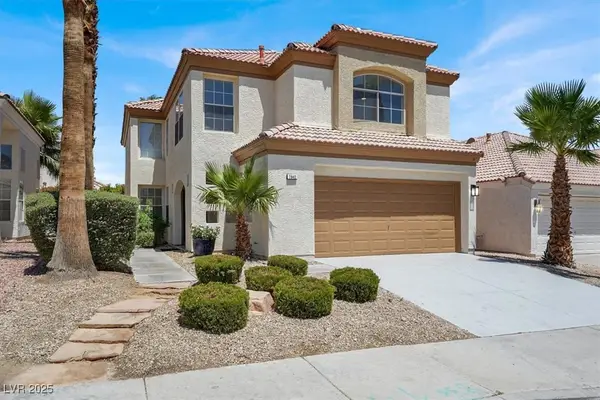 $710,000Active4 beds 3 baths2,339 sq. ft.
$710,000Active4 beds 3 baths2,339 sq. ft.7840 Millhopper Avenue, Las Vegas, NV 89128
MLS# 2708665Listed by: KELLER WILLIAMS MARKETPLACE - New
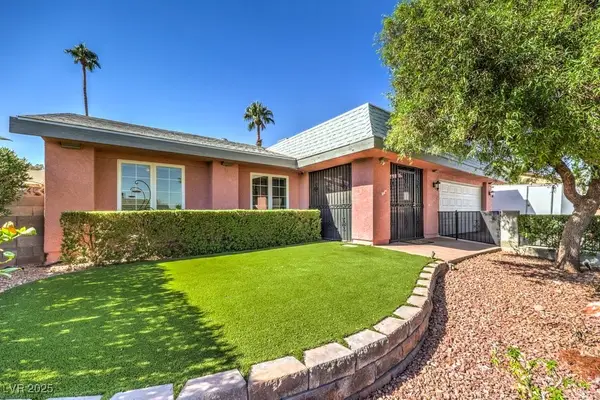 $509,900Active3 beds 2 baths1,672 sq. ft.
$509,900Active3 beds 2 baths1,672 sq. ft.4095 Ridgewood Avenue, Las Vegas, NV 89120
MLS# 2708893Listed by: REALTY ONE GROUP, INC - Open Sun, 10am to 4pmNew
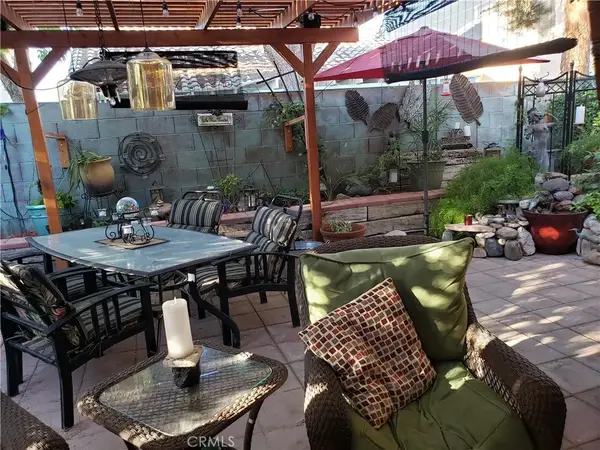 $525,000Active4 beds 3 baths2,024 sq. ft.
$525,000Active4 beds 3 baths2,024 sq. ft.7721 Beach Falls Court, Las Vegas, NV 89149
MLS# WS25180120Listed by: PREFERRED PROPERTIES
