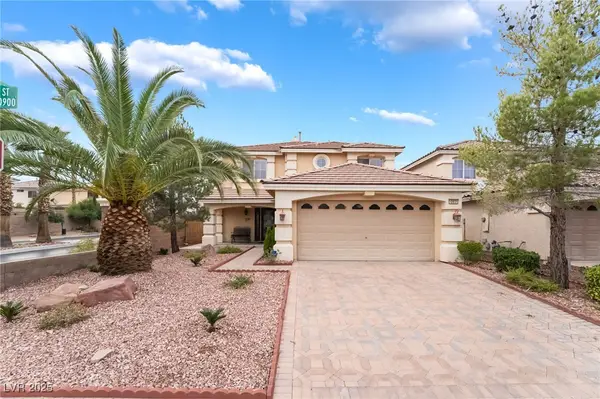6444 Beckman Glen Court, Las Vegas, NV 89141
Local realty services provided by:Better Homes and Gardens Real Estate Universal
Listed by: alaceia colson(702) 830-0428
Office: las vegas sotheby's int'l
MLS#:2717910
Source:GLVAR
Price summary
- Price:$405,000
- Price per sq. ft.:$204.96
- Monthly HOA dues:$38
About this home
BEST PRICED 4 BEDROOM HOME IN THE COMMUNITY! This 4 bedroom, 3.5 bath gem offers a bright, open layout filled with natural light. The spacious kitchen features granite countertops, breakfast bar seating, and flows into the dining room with a balcony overlooking the neighborhood—perfect for morning coffee. A versatile downstairs bedroom with full bath and sliding door provides direct backyard access, ideal for guests or Multi-Gen living. Upstairs, the private owner’s suite and secondary bedrooms create a comfortable retreat. Enjoy easy-care desert landscaping in front and back, with covered patio, plus an attached garage. Thoughtfully designed with ample windows, open spaces, and Ethernet in every room, this home is a must-see for anyone seeking comfort, convenience, and charm at the end of the Cul-De-Sac in this peaceful neighborhood.
Contact an agent
Home facts
- Year built:2007
- Listing ID #:2717910
- Added:63 day(s) ago
- Updated:November 15, 2025 at 09:25 AM
Rooms and interior
- Bedrooms:4
- Total bathrooms:4
- Full bathrooms:3
- Half bathrooms:1
- Living area:1,976 sq. ft.
Heating and cooling
- Cooling:Central Air, Electric
- Heating:Central, Electric
Structure and exterior
- Roof:Tile
- Year built:2007
- Building area:1,976 sq. ft.
- Lot area:0.05 Acres
Schools
- High school:Desert Oasis
- Middle school:Tarkanian
- Elementary school:Frias, Charles & Phyllis,Frias, Charles & Phyllis
Utilities
- Water:Public
Finances and disclosures
- Price:$405,000
- Price per sq. ft.:$204.96
- Tax amount:$4,830
New listings near 6444 Beckman Glen Court
- New
 $519,999Active4 beds 3 baths2,235 sq. ft.
$519,999Active4 beds 3 baths2,235 sq. ft.1810 S 8th Street, Las Vegas, NV 89104
MLS# 2728800Listed by: EXP REALTY - New
 $385,000Active3 beds 2 baths1,654 sq. ft.
$385,000Active3 beds 2 baths1,654 sq. ft.3406 Old Course Street, Las Vegas, NV 89122
MLS# 2734703Listed by: KELLER WILLIAMS MARKETPLACE - New
 $415,000Active3 beds 2 baths1,622 sq. ft.
$415,000Active3 beds 2 baths1,622 sq. ft.5910 Terra Grande Avenue, Las Vegas, NV 89122
MLS# 2735379Listed by: HUNTINGTON & ELLIS, A REAL EST - New
 $501,000Active3 beds 4 baths2,247 sq. ft.
$501,000Active3 beds 4 baths2,247 sq. ft.10931 Fintry Hills Street, Las Vegas, NV 89141
MLS# 2735382Listed by: REALTY ONE GROUP, INC - New
 $975,000Active4 beds 4 baths3,459 sq. ft.
$975,000Active4 beds 4 baths3,459 sq. ft.6332 Cascade Range Street, Las Vegas, NV 89149
MLS# 2735426Listed by: KELLER WILLIAMS REALTY LAS VEG - New
 $285,000Active2 beds 3 baths1,365 sq. ft.
$285,000Active2 beds 3 baths1,365 sq. ft.3165 Batavia Drive, Las Vegas, NV 89102
MLS# 2734880Listed by: VIRTUE REAL ESTATE GROUP - New
 $515,000Active5 beds 3 baths2,460 sq. ft.
$515,000Active5 beds 3 baths2,460 sq. ft.9835 Colenso Court, Las Vegas, NV 89148
MLS# 2734948Listed by: COLDWELL BANKER PREMIER - New
 $729,000Active4 beds 2 baths2,138 sq. ft.
$729,000Active4 beds 2 baths2,138 sq. ft.4176 Demoline Circle, Las Vegas, NV 89141
MLS# 2735404Listed by: SERHANT - New
 $205,000Active1 beds 1 baths700 sq. ft.
$205,000Active1 beds 1 baths700 sq. ft.6955 N Durango Drive #2085, Las Vegas, NV 89149
MLS# 2735419Listed by: LIGHTHOUSE HOMES AND PROPERTY - New
 $185,000Active2 beds 2 baths896 sq. ft.
$185,000Active2 beds 2 baths896 sq. ft.2980 Juniper Hills Boulevard #102, Las Vegas, NV 89142
MLS# 2733896Listed by: EXP REALTY
