Local realty services provided by:Better Homes and Gardens Real Estate Universal
Listed by: gabriela ormeno(917) 903-0170
Office: metropolitan real estate group
MLS#:2731970
Source:GLVAR
Price summary
- Price:$443,000
- Price per sq. ft.:$256.66
- Monthly HOA dues:$55
About this home
Enjoy peace of mind with a brand-new HVAC system bought last summer, backed by a 10-year warranty, along with professional cleaned air ducts for optimal air quality. This Las Vegas two-story home, stainless steel appliances, freshly interior painted and ready for immediate move-in. Brand new modern LED ceiling light fixtures and ceiling fans, in hallways, kitchen dining/living room and master bedroom. Insulated windows in the dining area and master bedroom enhance comfort and energy efficiency year-round.
The spacious living room features a cozy fireplace, a striking modern ceiling fan, and high vaulted ceilings. The kitchen offers granite countertops and ample cabinet space, while each bathroom showcases sleek quartz countertops (Quartz is scratch and burn resistant)
Outdoors, a renovated newly painted backyard with new turf surrounds a sparkling pool, perfect for relaxing or entertaining. A two-car garage with cabinet storage.
Contact an agent
Home facts
- Year built:1984
- Listing ID #:2731970
- Added:101 day(s) ago
- Updated:February 10, 2026 at 11:59 AM
Rooms and interior
- Bedrooms:4
- Total bathrooms:3
- Full bathrooms:2
- Half bathrooms:1
- Living area:1,726 sq. ft.
Heating and cooling
- Cooling:Central Air, Electric, High Effciency
- Heating:Central, Gas, High Efficiency
Structure and exterior
- Roof:Tile
- Year built:1984
- Building area:1,726 sq. ft.
- Lot area:0.08 Acres
Schools
- High school:Cimarron-Memorial
- Middle school:Brinley J. Harold
- Elementary school:Fong, Wing & Lilly,Fong, Wing & Lilly
Utilities
- Water:Public
Finances and disclosures
- Price:$443,000
- Price per sq. ft.:$256.66
- Tax amount:$1,335
New listings near 6505 Deadwood Road
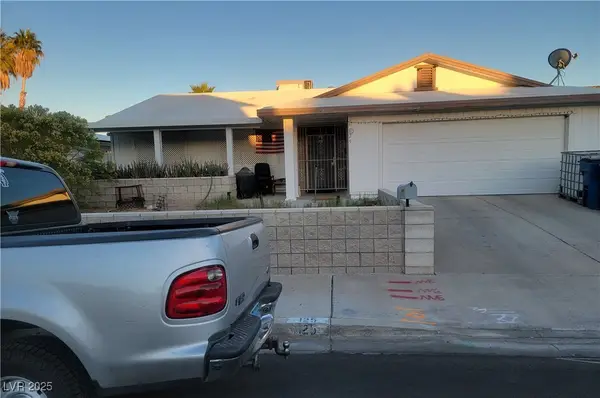 $450,000Active3 beds 2 baths1,620 sq. ft.
$450,000Active3 beds 2 baths1,620 sq. ft.Address Withheld By Seller, Las Vegas, NV 89145
MLS# 2729663Listed by: UNITED REALTY GROUP $460,000Active3 beds 3 baths2,119 sq. ft.
$460,000Active3 beds 3 baths2,119 sq. ft.Address Withheld By Seller, Las Vegas, NV 89119
MLS# 2738050Listed by: YOUR HOME SOLD GUARANTEED RE- New
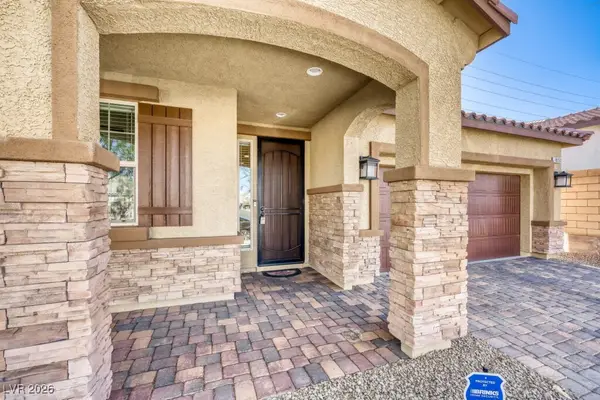 $550,000Active3 beds 2 baths1,748 sq. ft.
$550,000Active3 beds 2 baths1,748 sq. ft.Address Withheld By Seller, Las Vegas, NV 89166
MLS# 2753480Listed by: EXP REALTY - New
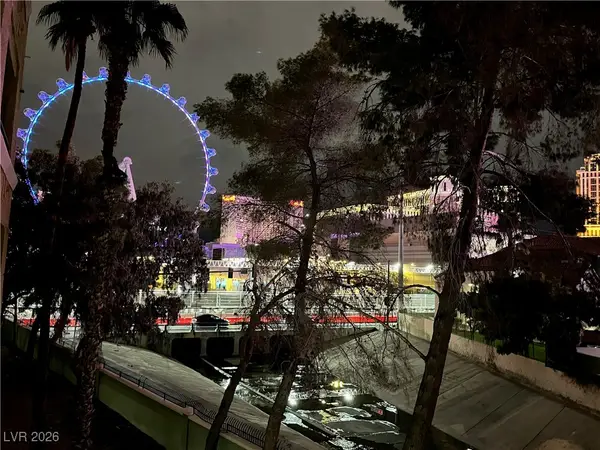 $242,000Active1 beds 1 baths692 sq. ft.
$242,000Active1 beds 1 baths692 sq. ft.210 E Flamingo Road #218, Las Vegas, NV 89169
MLS# 2751072Listed by: IMS REALTY LLC - New
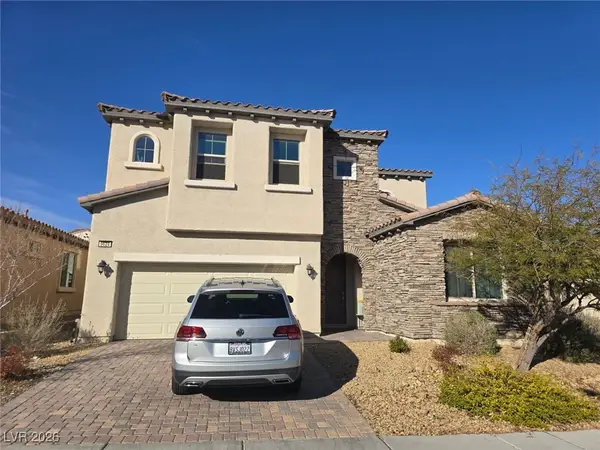 $589,000Active4 beds 4 baths3,532 sq. ft.
$589,000Active4 beds 4 baths3,532 sq. ft.9624 Ponderosa Skye Court, Las Vegas, NV 89166
MLS# 2753073Listed by: BHHS NEVADA PROPERTIES - New
 $539,999Active2 beds 2 baths1,232 sq. ft.
$539,999Active2 beds 2 baths1,232 sq. ft.897 Carlton Terrace Lane, Las Vegas, NV 89138
MLS# 2753249Listed by: O'HARMONY REALTY LLC - New
 $1,199,900Active4 beds 4 baths3,536 sq. ft.
$1,199,900Active4 beds 4 baths3,536 sq. ft.9938 Cambridge Brook Avenue, Las Vegas, NV 89149
MLS# 2753594Listed by: REAL BROKER LLC - New
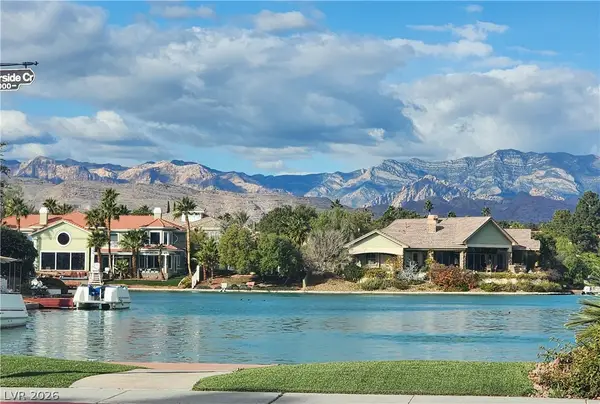 $980,000Active4 beds 3 baths2,375 sq. ft.
$980,000Active4 beds 3 baths2,375 sq. ft.3033 Misty Harbour Drive, Las Vegas, NV 89117
MLS# 2753697Listed by: CENTENNIAL REAL ESTATE - New
 $775,000Active3 beds 2 baths2,297 sq. ft.
$775,000Active3 beds 2 baths2,297 sq. ft.62 Harbor Coast Street, Las Vegas, NV 89148
MLS# 2753811Listed by: SIGNATURE REAL ESTATE GROUP - New
 $145,000Active2 beds 1 baths816 sq. ft.
$145,000Active2 beds 1 baths816 sq. ft.565 S Royal Crest Circle #19, Las Vegas, NV 89169
MLS# 2754441Listed by: BHHS NEVADA PROPERTIES

