6645 Churnet Valley Avenue, Las Vegas, NV 89139
Local realty services provided by:Better Homes and Gardens Real Estate Universal
Listed by: randy myers(702) 461-5784
Office: keller williams marketplace
MLS#:2726351
Source:GLVAR
Price summary
- Price:$375,000
- Price per sq. ft.:$304.88
- Monthly HOA dues:$65
About this home
Experience true Southwest luxury living in this beautifully upgraded and remodeled home. Inside, you’ll find wood-look tile flooring throughout, abundant natural light, and an open floor plan that perfectly blends comfort and style.
Fall in love with the designer kitchen featuring granite countertops, a stylish breakfast bar, premium stainless-steel appliances, ideal for both daily living and entertaining.
The spacious primary suite offers plush carpeting, a spa-inspired bath area, and a generous walk-in closet. Secondary bedrooms are offering ample space and flexibility for family, guests, or a home office.
Escape to your own backyard oasis designed for relaxation with low-maintenance landscaping—perfect for enjoying warm desert evenings.
Enjoy lower energy costs with a premium solar system. The community features two sparkling swimming pools, playgrounds, and a covered pavilion for recreation and gatherings.
Conveniently located to everything
Contact an agent
Home facts
- Year built:2004
- Listing ID #:2726351
- Added:94 day(s) ago
- Updated:December 30, 2025 at 05:43 PM
Rooms and interior
- Bedrooms:3
- Total bathrooms:3
- Full bathrooms:2
- Half bathrooms:1
- Living area:1,230 sq. ft.
Heating and cooling
- Cooling:Central Air, Electric
- Heating:Central, Gas
Structure and exterior
- Roof:Pitched, Tile
- Year built:2004
- Building area:1,230 sq. ft.
- Lot area:0.05 Acres
Schools
- High school:Sierra Vista High
- Middle school:Canarelli Lawrence & Heidi
- Elementary school:Alamo, Tony,Alamo, Tony
Utilities
- Water:Public
Finances and disclosures
- Price:$375,000
- Price per sq. ft.:$304.88
- Tax amount:$1,631
New listings near 6645 Churnet Valley Avenue
- New
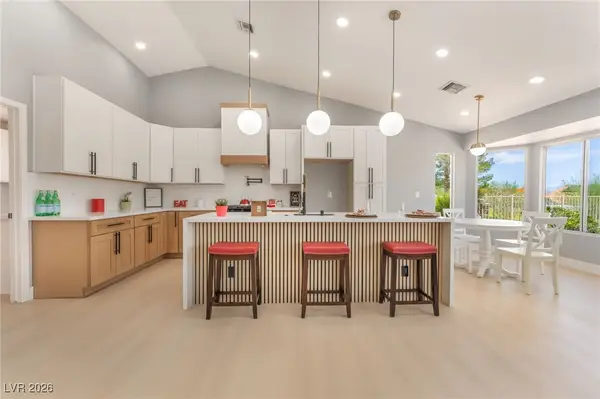 $549,999Active2 beds 2 baths1,653 sq. ft.
$549,999Active2 beds 2 baths1,653 sq. ft.3100 Gladstone Court, Las Vegas, NV 89134
MLS# 2746221Listed by: UNITED REALTY GROUP - New
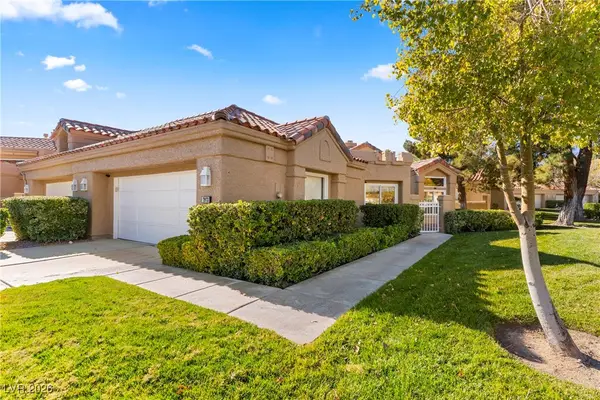 $725,000Active2 beds 2 baths1,915 sq. ft.
$725,000Active2 beds 2 baths1,915 sq. ft.7973 Harbour Towne Avenue, Las Vegas, NV 89113
MLS# 2747179Listed by: REDFIN - New
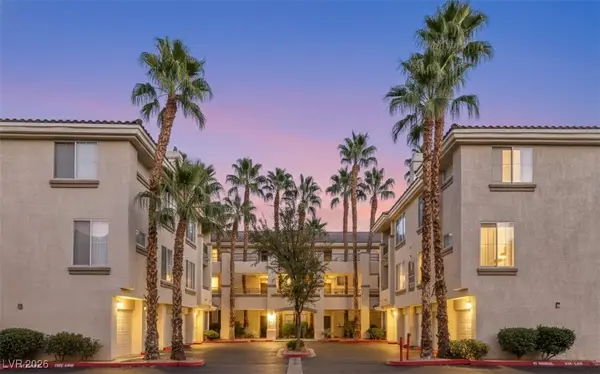 $195,000Active1 beds 1 baths685 sq. ft.
$195,000Active1 beds 1 baths685 sq. ft.7115 S Durango Drive #305, Las Vegas, NV 89113
MLS# 2747728Listed by: REALTY ONE GROUP, INC - New
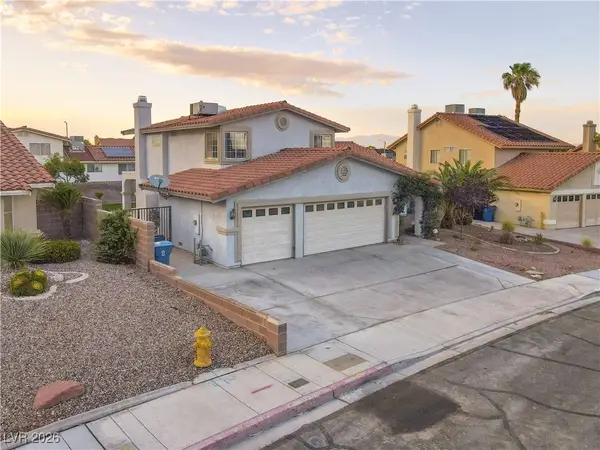 $625,000Active4 beds 3 baths2,181 sq. ft.
$625,000Active4 beds 3 baths2,181 sq. ft.8640 Blissville Avenue, Las Vegas, NV 89145
MLS# 2747906Listed by: REAL BROKER LLC - New
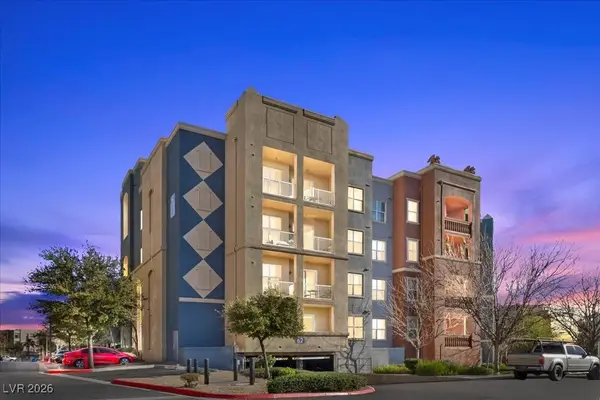 $316,500Active2 beds 2 baths1,279 sq. ft.
$316,500Active2 beds 2 baths1,279 sq. ft.62 E Serene Avenue #202, Las Vegas, NV 89123
MLS# 2748057Listed by: KELLER WILLIAMS REALTY LAS VEG - New
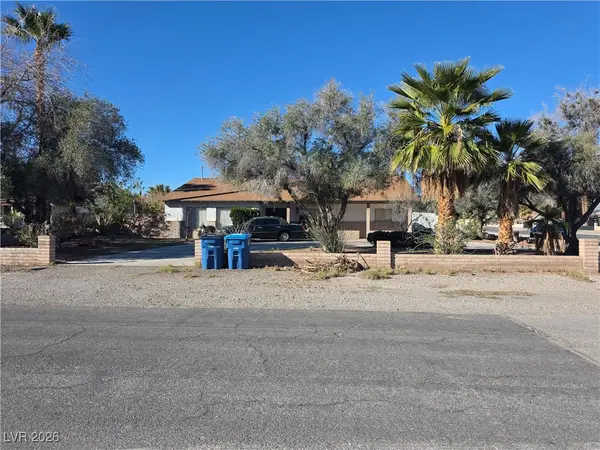 $700,000Active4 beds 2 baths2,371 sq. ft.
$700,000Active4 beds 2 baths2,371 sq. ft.2915 S Bronco Street, Las Vegas, NV 89146
MLS# 2748109Listed by: ROSSUM REALTY UNLIMITED - New
 $289,600Active2 beds 2 baths1,053 sq. ft.
$289,600Active2 beds 2 baths1,053 sq. ft.2200 S Fort Apache Road #2023, Las Vegas, NV 89117
MLS# 2748324Listed by: BHHS NEVADA PROPERTIES - New
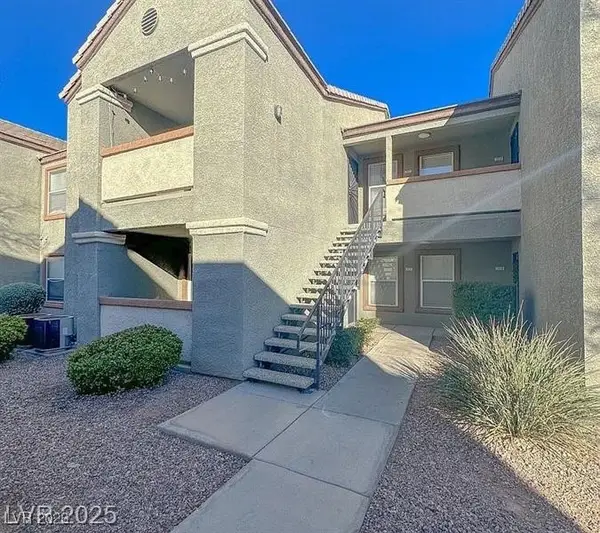 $224,900Active2 beds 2 baths960 sq. ft.
$224,900Active2 beds 2 baths960 sq. ft.555 E Silverado Ranch Boulevard #2028, Las Vegas, NV 89183
MLS# 2748338Listed by: KELLER WILLIAMS MARKETPLACE - New
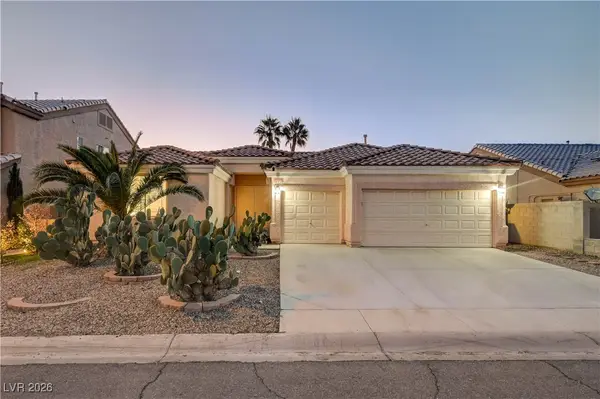 $575,000Active3 beds 2 baths1,987 sq. ft.
$575,000Active3 beds 2 baths1,987 sq. ft.4323 Village Spring Street, Las Vegas, NV 89147
MLS# 2748364Listed by: COLDWELL BANKER PREMIER - New
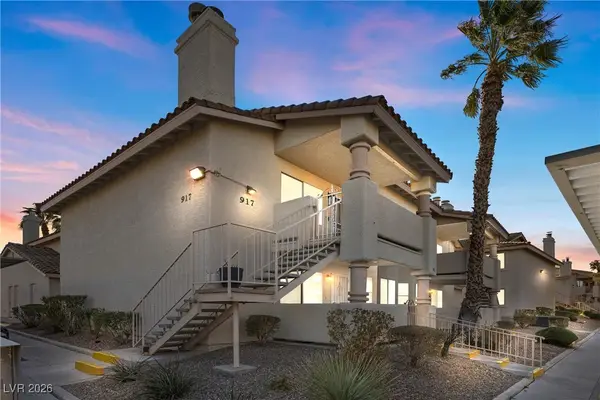 $210,000Active2 beds 2 baths912 sq. ft.
$210,000Active2 beds 2 baths912 sq. ft.917 Boulder Springs Drive #202, Las Vegas, NV 89128
MLS# 2748435Listed by: FOSTER REALTY
