6661 N Rainbow Boulevard, Las Vegas, NV 89131
Local realty services provided by:Better Homes and Gardens Real Estate Universal
6661 N Rainbow Boulevard,Las Vegas, NV 89131
$6,500,000
- 5 Beds
- 6 Baths
- 4,576 sq. ft.
- Single family
- Active
Listed by:terri g. gamboa(702) 528-5473
Office:realty one group, inc
MLS#:2730503
Source:GLVAR
Price summary
- Price:$6,500,000
- Price per sq. ft.:$1,420.45
About this home
** Truly an Equestrian Paradise!! This Beautifully maintained 5 Acre Estate consists of 2 separate parcels, highly customized Brick & Stone Home & Guest House, Fine hardwood flooring, wood beamed ceilings, a 2nd family room, 5 Bedrooms 6 Bathrooms *** Private back yard with large patio area for entertaining, built-in BBQ and fabulous heated pool with slide, aesthetically landscaped, lots of color and nature *** Over 100 trees on the 5 Acres, 9 separate lush pastures with white post-rail fencing, 4 Barn stalls 12x12' with 12x16' runs & 4 outdoor stalls 24x12, 2 large shaded turnouts about 40x30', large hay storage *** Huge 260x160' arena with incredible footing, sprinkler system & lights, 120 lb pressure pump for arena @ 60 gpm *** 2 private wells, one on each parcel with an additional 9.2 acre feet of water rights with an allocation of over 3.6 million gallons annually *** Gorgeous tree lined driveway entrance with custom electric gates *** An amazing property
Contact an agent
Home facts
- Year built:1999
- Listing ID #:2730503
- Added:1 day(s) ago
- Updated:November 03, 2025 at 10:43 PM
Rooms and interior
- Bedrooms:5
- Total bathrooms:6
- Full bathrooms:5
- Half bathrooms:1
- Living area:4,576 sq. ft.
Heating and cooling
- Cooling:Central Air, Electric
- Heating:Central, Gas, Multiple Heating Units
Structure and exterior
- Roof:Pitched, Tile
- Year built:1999
- Building area:4,576 sq. ft.
- Lot area:5 Acres
Schools
- High school:Shadow Ridge
- Middle school:Saville Anthony
- Elementary school:Neal, Joseph,Neal, Joseph
Utilities
- Water:Well
Finances and disclosures
- Price:$6,500,000
- Price per sq. ft.:$1,420.45
- Tax amount:$9,041
New listings near 6661 N Rainbow Boulevard
- New
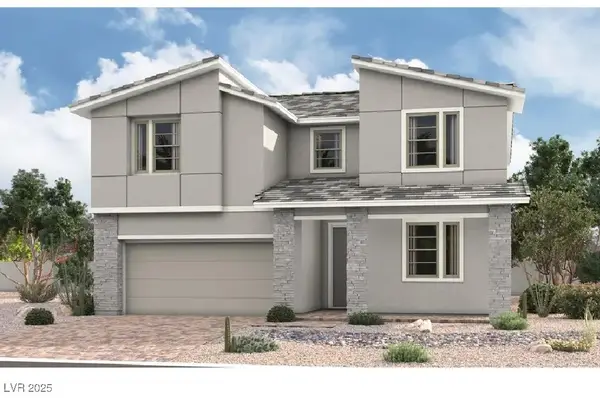 $656,879Active4 beds 3 baths2,730 sq. ft.
$656,879Active4 beds 3 baths2,730 sq. ft.10549 Celestial Pole Avenue, Las Vegas, NV 89143
MLS# 2730404Listed by: REAL ESTATE CONSULTANTS OF NV - New
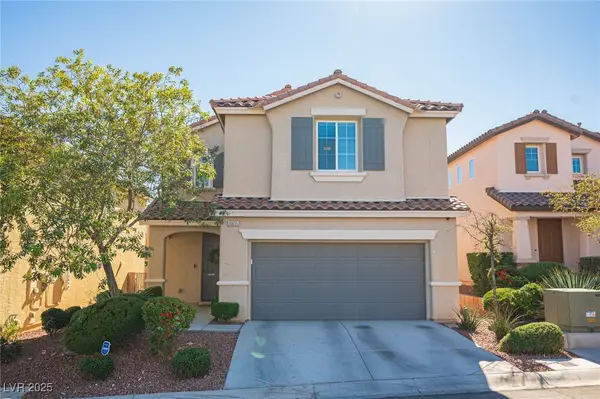 $515,000Active4 beds 3 baths2,545 sq. ft.
$515,000Active4 beds 3 baths2,545 sq. ft.10635 Kearney Mountain Avenue, Las Vegas, NV 89166
MLS# 2730906Listed by: MAGENTA - New
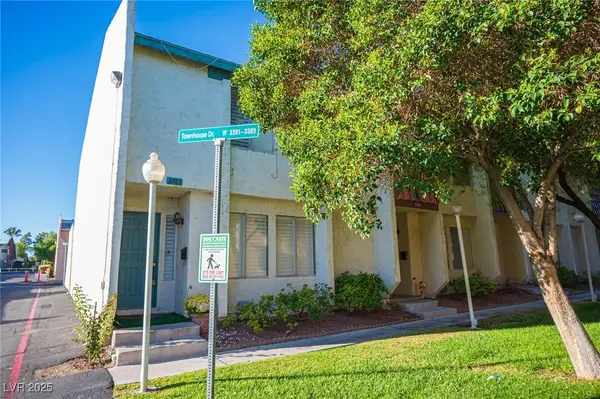 $279,000Active3 beds 3 baths1,816 sq. ft.
$279,000Active3 beds 3 baths1,816 sq. ft.3383 Townhouse Drive, Las Vegas, NV 89121
MLS# 2731318Listed by: EXP REALTY - New
 $1,600,000Active4 beds 4 baths3,455 sq. ft.
$1,600,000Active4 beds 4 baths3,455 sq. ft.3091 Red Springs Drive, Las Vegas, NV 89135
MLS# 2731355Listed by: IS LUXURY - New
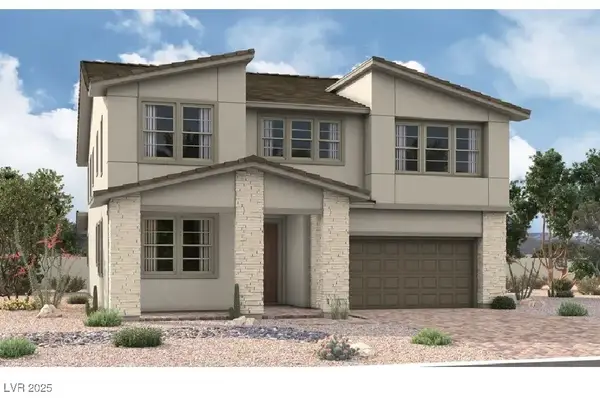 $746,682Active5 beds 4 baths3,280 sq. ft.
$746,682Active5 beds 4 baths3,280 sq. ft.9484 Shaula Avenue, Las Vegas, NV 89143
MLS# 2731967Listed by: REAL ESTATE CONSULTANTS OF NV - New
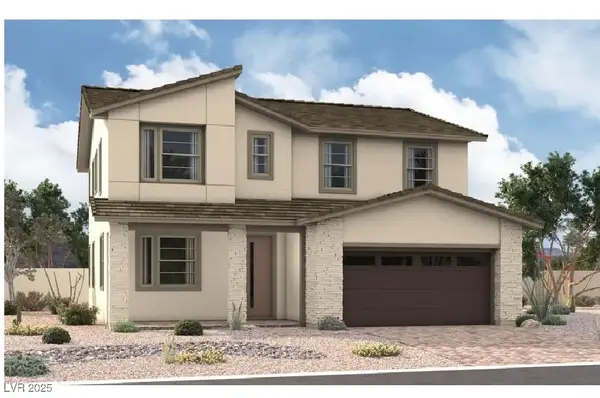 $616,114Active4 beds 3 baths2,640 sq. ft.
$616,114Active4 beds 3 baths2,640 sq. ft.9476 Shaula Avenue, Las Vegas, NV 89143
MLS# 2731968Listed by: REAL ESTATE CONSULTANTS OF NV - New
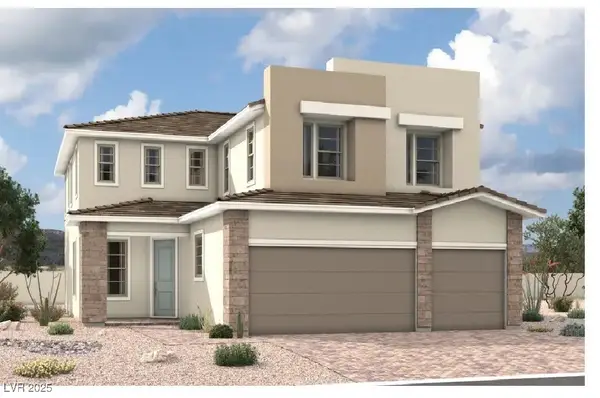 $718,225Active5 beds 4 baths2,940 sq. ft.
$718,225Active5 beds 4 baths2,940 sq. ft.9472 Shaula Avenue, Las Vegas, NV 89143
MLS# 2731972Listed by: REAL ESTATE CONSULTANTS OF NV - New
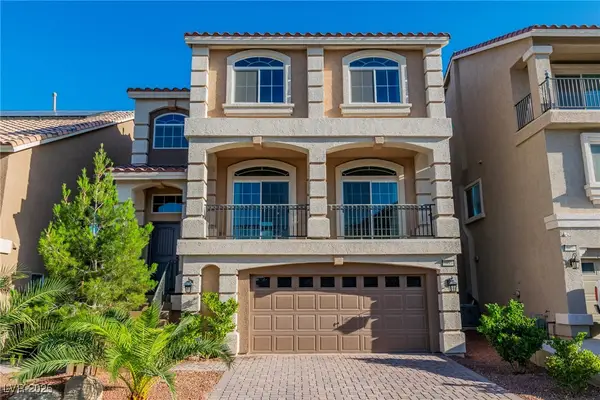 $569,900Active3 beds 4 baths2,443 sq. ft.
$569,900Active3 beds 4 baths2,443 sq. ft.5889 Thistle Meadow Avenue, Las Vegas, NV 89139
MLS# 2732109Listed by: HABITAT REAL ESTATE - New
 $243,000Active2 beds 2 baths1,074 sq. ft.
$243,000Active2 beds 2 baths1,074 sq. ft.3151 Soaring Gulls Drive #2197, Las Vegas, NV 89128
MLS# 2732314Listed by: KELLER WILLIAMS MARKETPLACE - New
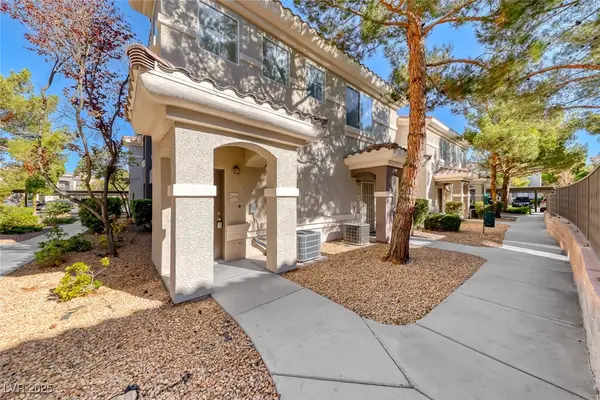 $265,000Active2 beds 2 baths936 sq. ft.
$265,000Active2 beds 2 baths936 sq. ft.9050 W Warm Springs Road #2058, Las Vegas, NV 89148
MLS# 2732415Listed by: HOME- A REAL ESTATE COMPANY
