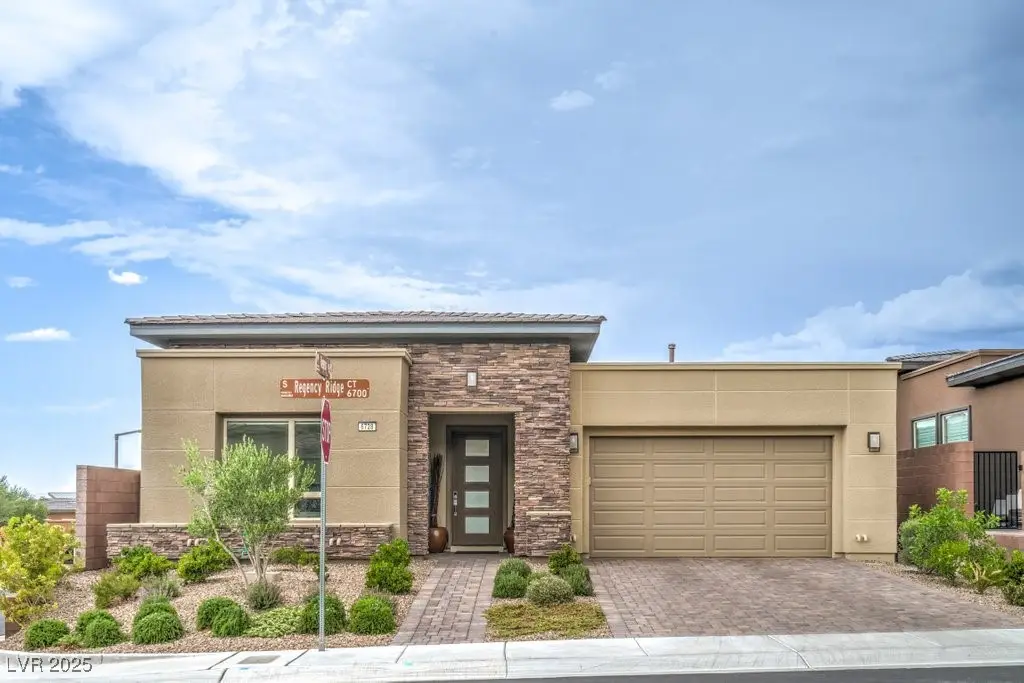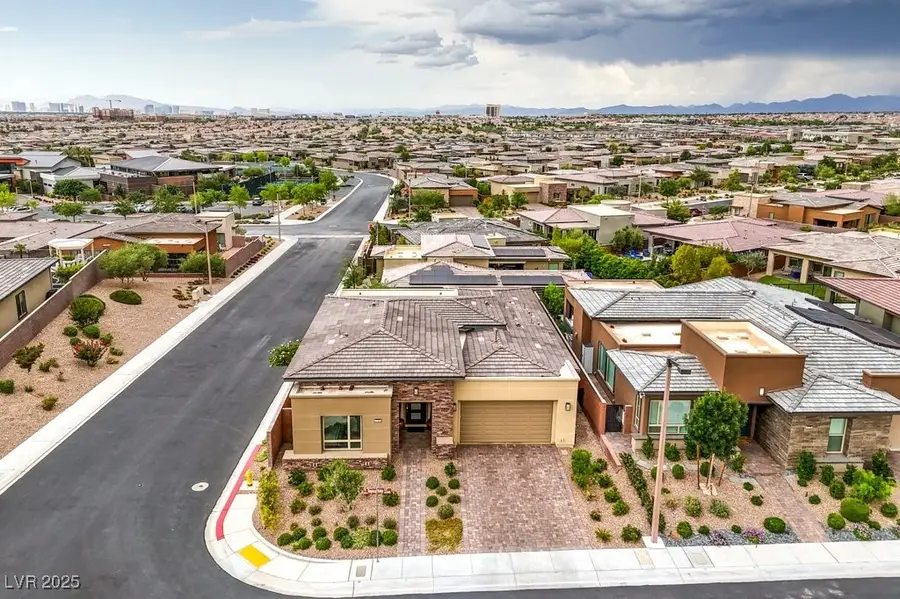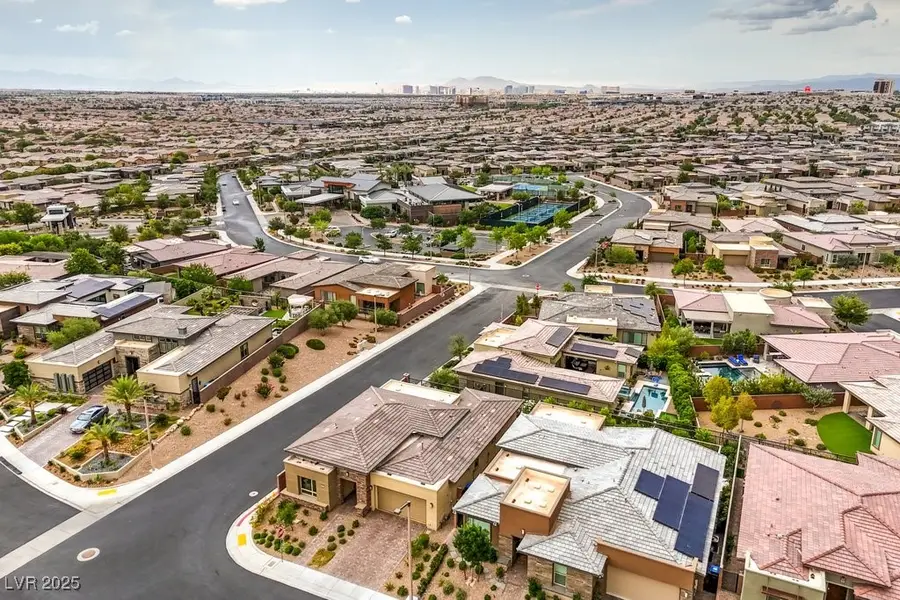6728 Regency Ridge Court, Las Vegas, NV 89148
Local realty services provided by:Better Homes and Gardens Real Estate Universal



Listed by:nicholas settle
Office:real broker llc.
MLS#:2690315
Source:GLVAR
Price summary
- Price:$799,999
- Price per sq. ft.:$488.7
- Monthly HOA dues:$67
About this home
Welcome to Regency at Summerlin! This Delamar floor plan is perfectly situated on a premium corner lot along Regency Ridge Court—widely regarded as the premier street in Regency, boasting elevated city views, this location is second to none. The home features soaring ceilings and oversized windows that flood the space with natural light. The open great room & dining area with 12-foot ceilings create a seamless, modern living space. Just beyond, double sliding glass doors open to the covered patio, where you can enjoy partial views of the Strip & overlook the clubhouse. Primary suite mirrors the home’s sense of scale and light with an expansive bathroom and generous walk-in closet. Outside, the low-maintenance desert landscaping offers both beauty and ease, perfect for relaxing. You’re just steps away from the state-of-the-art clubhouse with 24-hour access to resort-style amenities. Don’t miss your chance to own this luxurious retreat in one of Summerlin’s most desirable 55+ communities
Contact an agent
Home facts
- Year built:2023
- Listing Id #:2690315
- Added:68 day(s) ago
- Updated:July 01, 2025 at 10:49 AM
Rooms and interior
- Bedrooms:2
- Total bathrooms:2
- Full bathrooms:2
- Living area:1,637 sq. ft.
Heating and cooling
- Cooling:Central Air, Electric, High Effciency
- Heating:Central, Gas, High Efficiency
Structure and exterior
- Roof:Tile
- Year built:2023
- Building area:1,637 sq. ft.
- Lot area:0.12 Acres
Schools
- High school:Sierra Vista High
- Middle school:Faiss, Wilbur & Theresa
- Elementary school:Shelley, Berkley,Shelley, Berkley
Utilities
- Water:Public
Finances and disclosures
- Price:$799,999
- Price per sq. ft.:$488.7
- Tax amount:$6,542
New listings near 6728 Regency Ridge Court
- New
 $499,000Active5 beds 3 baths2,033 sq. ft.
$499,000Active5 beds 3 baths2,033 sq. ft.8128 Russell Creek Court, Las Vegas, NV 89139
MLS# 2709995Listed by: VERTEX REALTY & PROPERTY MANAG - New
 $750,000Active3 beds 3 baths1,997 sq. ft.
$750,000Active3 beds 3 baths1,997 sq. ft.2407 Ridgeline Wash Street, Las Vegas, NV 89138
MLS# 2710069Listed by: HUNTINGTON & ELLIS, A REAL EST - New
 $2,995,000Active4 beds 4 baths3,490 sq. ft.
$2,995,000Active4 beds 4 baths3,490 sq. ft.12544 Claymore Highland Avenue, Las Vegas, NV 89138
MLS# 2710219Listed by: EXP REALTY - New
 $415,000Active3 beds 2 baths1,718 sq. ft.
$415,000Active3 beds 2 baths1,718 sq. ft.6092 Fox Creek Avenue, Las Vegas, NV 89122
MLS# 2710229Listed by: AIM TO PLEASE REALTY - New
 $460,000Active3 beds 3 baths1,653 sq. ft.
$460,000Active3 beds 3 baths1,653 sq. ft.3593 N Campbell Road, Las Vegas, NV 89129
MLS# 2710244Listed by: HUNTINGTON & ELLIS, A REAL EST - New
 $650,000Active3 beds 2 baths1,887 sq. ft.
$650,000Active3 beds 2 baths1,887 sq. ft.6513 Echo Crest Avenue, Las Vegas, NV 89130
MLS# 2710264Listed by: SVH REALTY & PROPERTY MGMT - New
 $1,200,000Active4 beds 5 baths5,091 sq. ft.
$1,200,000Active4 beds 5 baths5,091 sq. ft.6080 Crystal Brook Court, Las Vegas, NV 89149
MLS# 2708347Listed by: REAL BROKER LLC - New
 $155,000Active1 beds 1 baths599 sq. ft.
$155,000Active1 beds 1 baths599 sq. ft.445 N Lamb Boulevard #C, Las Vegas, NV 89110
MLS# 2708895Listed by: EVOLVE REALTY - New
 $460,000Active4 beds 3 baths2,036 sq. ft.
$460,000Active4 beds 3 baths2,036 sq. ft.1058 Silver Stone Way, Las Vegas, NV 89123
MLS# 2708907Listed by: REALTY ONE GROUP, INC - New
 $258,000Active2 beds 2 baths1,371 sq. ft.
$258,000Active2 beds 2 baths1,371 sq. ft.725 N Royal Crest Circle #223, Las Vegas, NV 89169
MLS# 2709498Listed by: LPT REALTY LLC
