6739 Haymarket Street, Las Vegas, NV 89166
Local realty services provided by:Better Homes and Gardens Real Estate Universal
Listed by:jillian m. batchelor
Office:real broker llc.
MLS#:2713633
Source:GLVAR
Sorry, we are unable to map this address
Price summary
- Price:$451,123
- Monthly HOA dues:$50
About this home
6739 Haymarket a pristine, move-in ready residence in the heart of Providence, an architecturally inspired, master-planned comm.Perched w/unobstructed views,rooftop enclave offers breathtaking,panoramic vista of the Las Vegas Strip perfect for morning coffees,sunset cocktails, or nightly skyline displays.This hm boasts every upgrade,including expanded oversized kitch w/chef-grade applics,granite counters, & breakfast bar.Laminate wood flrs run T/O liv areas,w/tile in the wet spaces.2 wonderfully sized living rms,1 up & 1 down create versatile spaces for both relaxation & entertaining.This spectacular hm faces the Strip, & behind you lies a walking trail.Enjoy mountain views as well.Baths are upgraded, & each bdrm is oversized.Indulge in upgraded built-out closets, offering organization.Then step into the Providence lifestyle, w/ community events like annual firework shows,movie nights,& Teddy Bear Tea social bring neighbors together. Living here means experiencing an elevated lifestyle
Contact an agent
Home facts
- Year built:2013
- Listing ID #:2713633
- Added:46 day(s) ago
- Updated:October 14, 2025 at 09:52 PM
Rooms and interior
- Bedrooms:3
- Total bathrooms:3
- Full bathrooms:2
- Half bathrooms:1
Heating and cooling
- Cooling:Central Air, Electric
- Heating:Central, Gas
Structure and exterior
- Roof:Pitched, Shingle
- Year built:2013
Schools
- High school:Centennial
- Middle school:Escobedo Edmundo
- Elementary school:Darnell, Marshall C,Darnell, Marshall C
Utilities
- Water:Public
Finances and disclosures
- Price:$451,123
- Tax amount:$3,130
New listings near 6739 Haymarket Street
- New
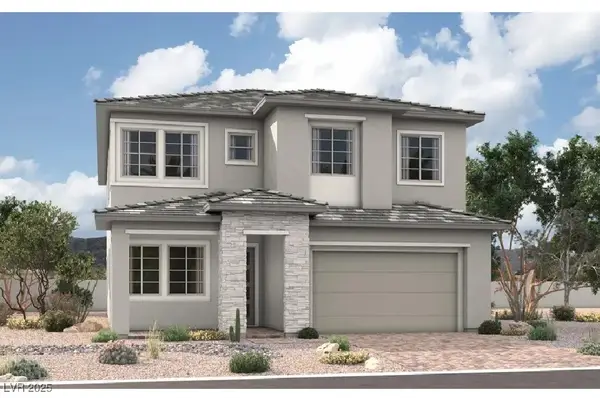 $1,475,288Active5 beds 4 baths2,690 sq. ft.
$1,475,288Active5 beds 4 baths2,690 sq. ft.96 Vernalis Avenue, Las Vegas, NV 89138
MLS# 2726818Listed by: REAL ESTATE CONSULTANTS OF NV - New
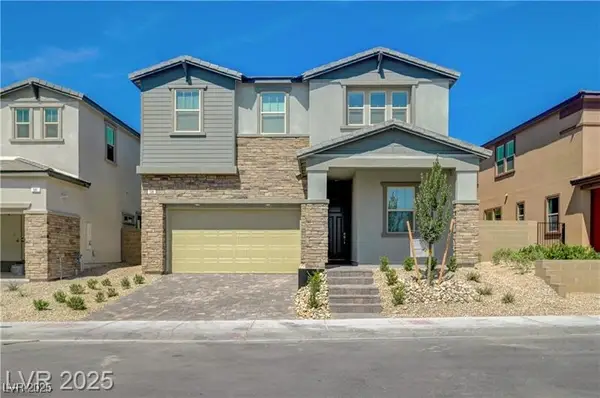 $880,000Active5 beds 3 baths2,717 sq. ft.
$880,000Active5 beds 3 baths2,717 sq. ft.599 Clover Bar Lane, Las Vegas, NV 89138
MLS# 2727279Listed by: KELLER WILLIAMS MARKETPLACE - New
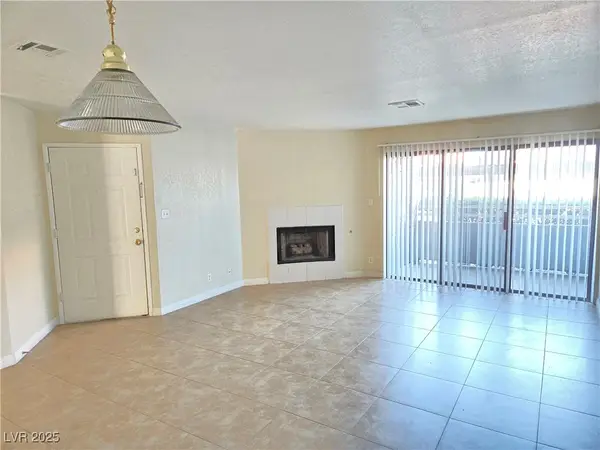 $195,000Active1 beds 1 baths841 sq. ft.
$195,000Active1 beds 1 baths841 sq. ft.5072 S Rainbow Boulevard #104, Las Vegas, NV 89118
MLS# 2727481Listed by: BHHS NEVADA PROPERTIES - New
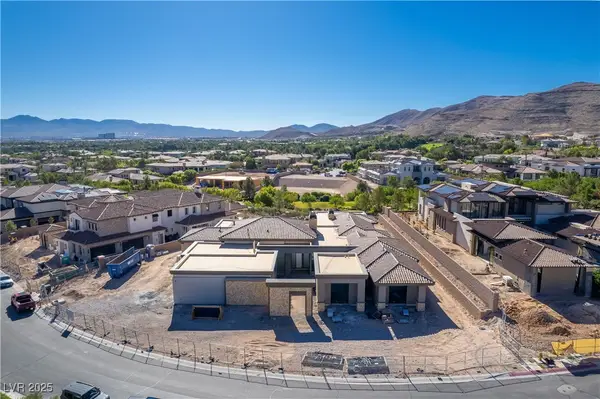 $7,900,000Active4 beds 7 baths6,800 sq. ft.
$7,900,000Active4 beds 7 baths6,800 sq. ft.20 Olympia Canyon Way, Las Vegas, NV 89141
MLS# 2726640Listed by: LUXURY ESTATES INTERNATIONAL - New
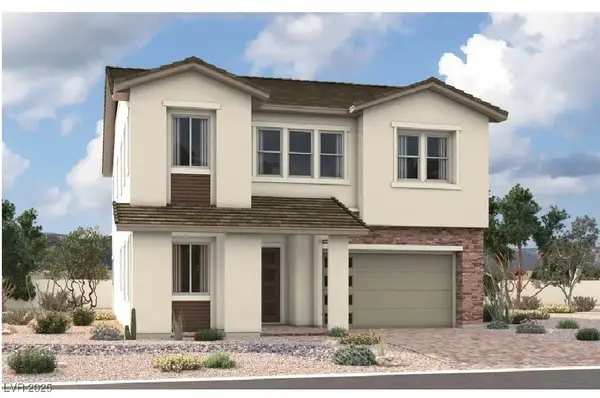 $1,397,253Active5 beds 4 baths3,410 sq. ft.
$1,397,253Active5 beds 4 baths3,410 sq. ft.102 Vernalis Avenue, Las Vegas, NV 89138
MLS# 2726807Listed by: REAL ESTATE CONSULTANTS OF NV - New
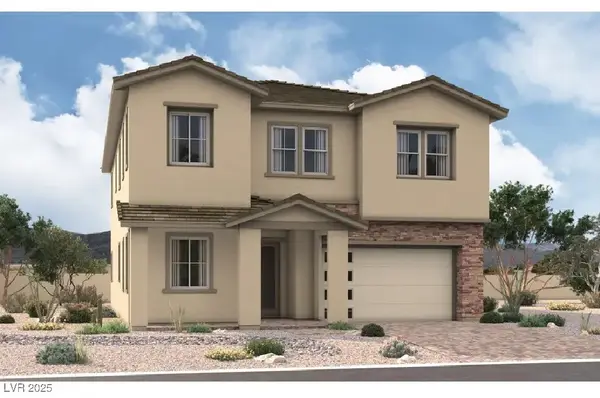 $1,323,173Active5 beds 4 baths3,410 sq. ft.
$1,323,173Active5 beds 4 baths3,410 sq. ft.103 Vernalis Avenue, Las Vegas, NV 89138
MLS# 2726810Listed by: REAL ESTATE CONSULTANTS OF NV - New
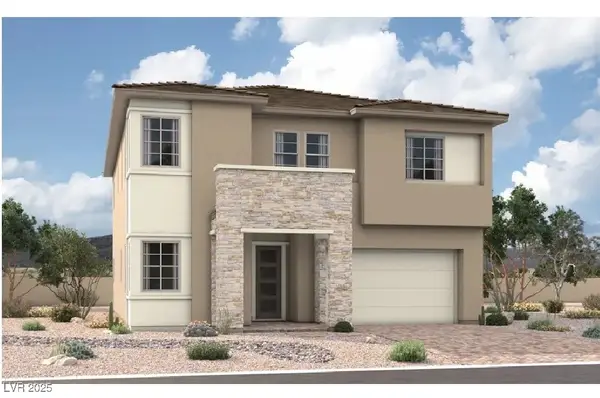 $1,309,716Active4 beds 4 baths3,410 sq. ft.
$1,309,716Active4 beds 4 baths3,410 sq. ft.97 Vernalis Avenue, Las Vegas, NV 89138
MLS# 2726811Listed by: REAL ESTATE CONSULTANTS OF NV - New
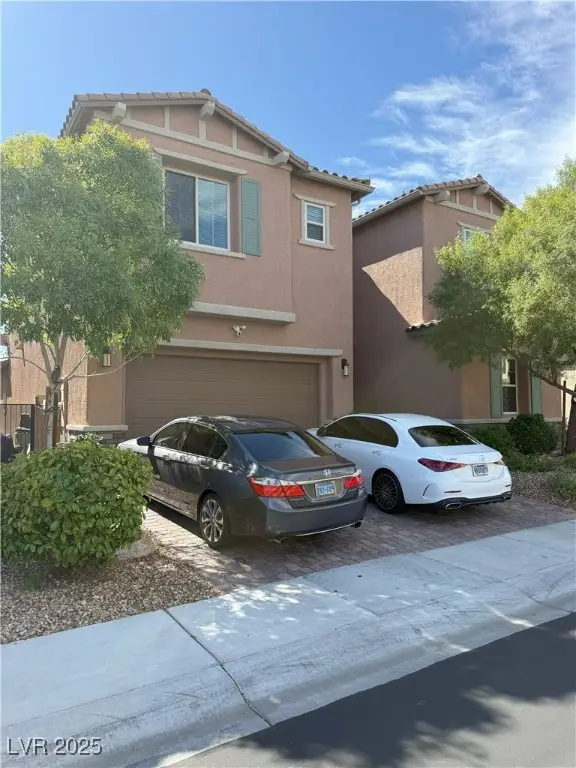 $895,000Active4 beds 4 baths3,186 sq. ft.
$895,000Active4 beds 4 baths3,186 sq. ft.9623 Starfish Reef Way, Las Vegas, NV 89178
MLS# 2727194Listed by: REALTY ONE GROUP, INC - New
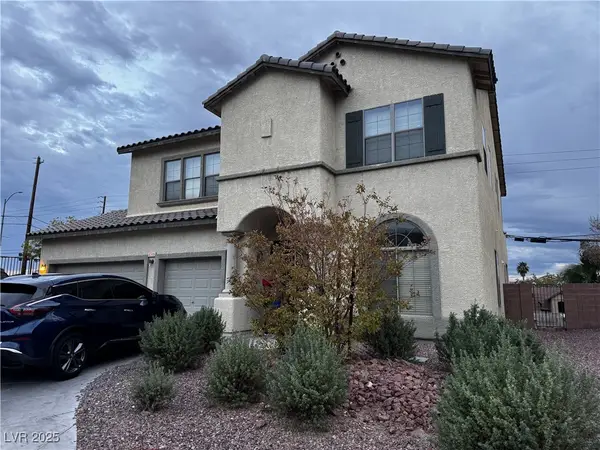 $615,000Active6 beds 3 baths3,010 sq. ft.
$615,000Active6 beds 3 baths3,010 sq. ft.6289 Cyclone Avenue, Las Vegas, NV 89110
MLS# 2727422Listed by: WYNN REALTY GROUP - New
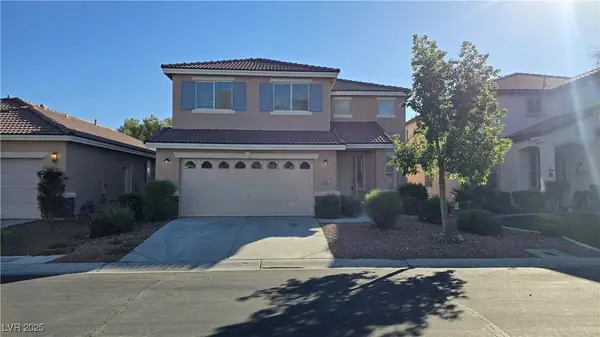 $499,000Active4 beds 3 baths2,434 sq. ft.
$499,000Active4 beds 3 baths2,434 sq. ft.3528 Mountain Park Street, Las Vegas, NV 89129
MLS# 2727439Listed by: LAS VEGAS REALTY LLC
