6760 Quapaw Street, Las Vegas, NV 89149
Local realty services provided by:Better Homes and Gardens Real Estate Universal
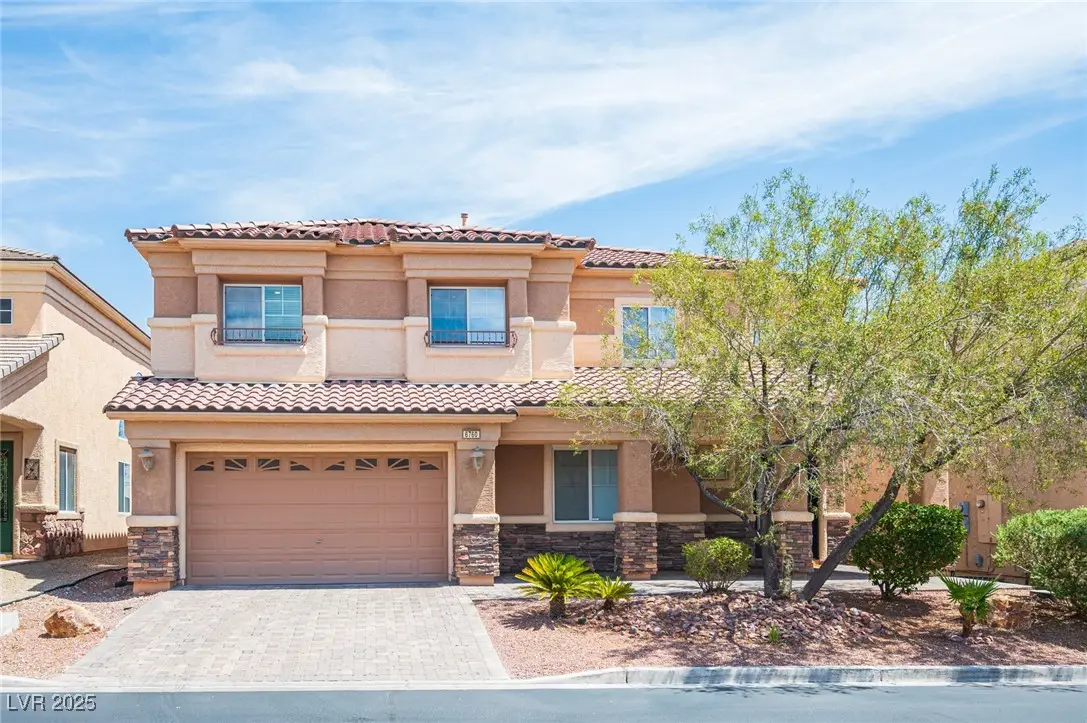
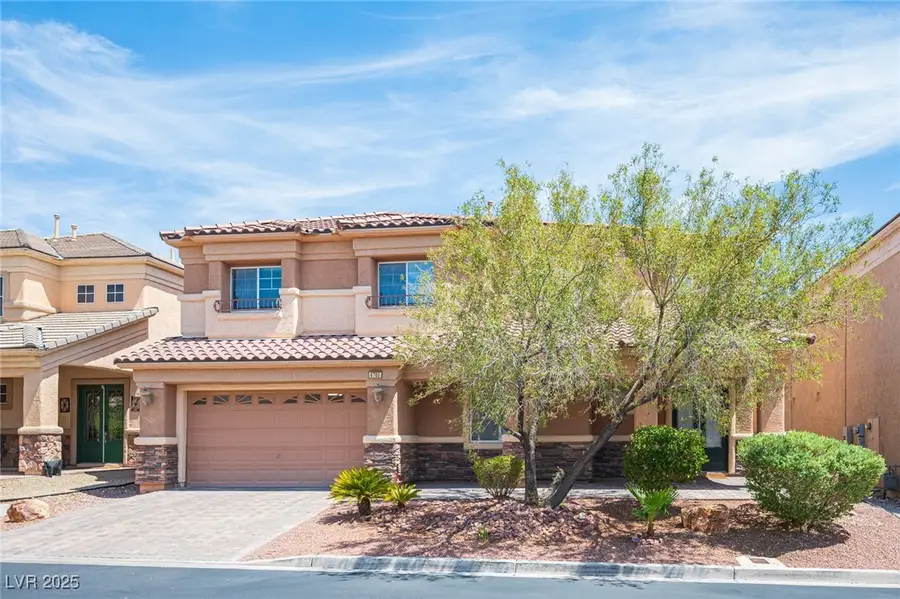
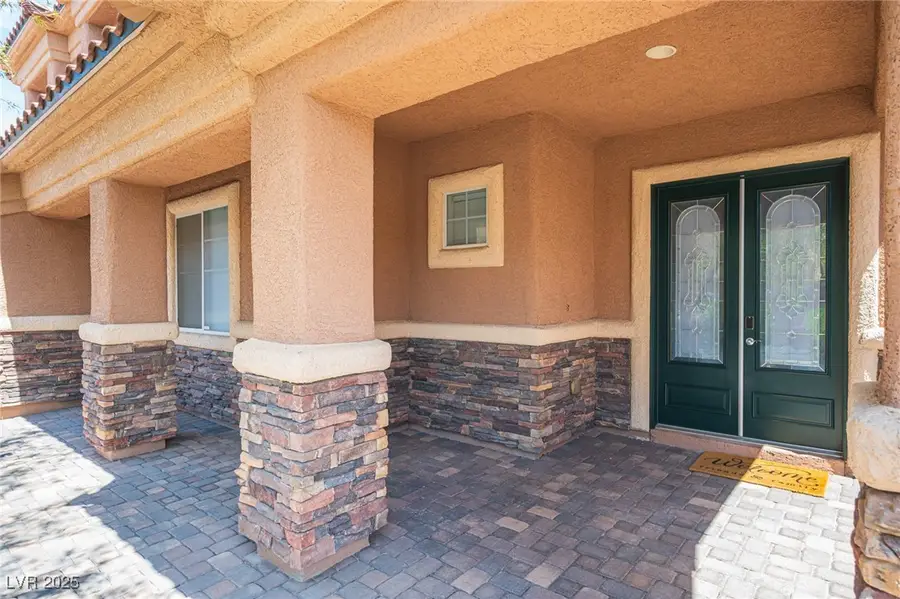
Listed by:cody trevor corio
Office:lpt realty, llc.
MLS#:2712126
Source:GLVAR
Price summary
- Price:$680,000
- Price per sq. ft.:$152.09
- Monthly HOA dues:$88
About this home
Beautiful 4,471 SqFt 5-Bedroom, 4-Bathroom, 3-Car Tandem Garage home in a GATED community with low HOA. DUAL Primary Bedrooms! Grand entry with vaulted ceilings and dual staircases. Kitchen has upgraded cabinets, granite counters, SS double oven, island cooktop, walk-in pantry, plus new fridge & dishwasher (2023). Huge living room with fireplace. Oversized laundry with sink. Full primary downstairs w/ ensuite and walk-in closet. Remodeled powder room (2023). Upstairs loft + 4 bedrooms. Upstairs Primary boasts dual-entry shower w/ 3 showerheads, separate tub, dual vanity, and walk-in closet. Bedrooms 3 & 4 have oversized walk-ins. New HVAC, toilets, lighting, ceiling fans (2023–24), fresh paint (2024), and new downstairs window/door coverings (2024). Tandem garage fits workshop/long vehicles. Fully paved porch & private backyard with Big Bully luxury turf, pavers, and rear window tint (2025). Whole-house filter & six-stage alkaline system (2023). Move-in ready—perfect family home!
Contact an agent
Home facts
- Year built:2006
- Listing Id #:2712126
- Added:1 day(s) ago
- Updated:August 21, 2025 at 11:45 PM
Rooms and interior
- Bedrooms:5
- Total bathrooms:4
- Full bathrooms:3
- Half bathrooms:1
- Living area:4,471 sq. ft.
Heating and cooling
- Cooling:Central Air, Electric
- Heating:Central, Gas, Multiple Heating Units
Structure and exterior
- Roof:Tile
- Year built:2006
- Building area:4,471 sq. ft.
- Lot area:0.14 Acres
Schools
- High school:Centennial
- Middle school:Escobedo Edmundo
- Elementary school:Darnell, Marshall C,Darnell, Marshall C
Utilities
- Water:Public
Finances and disclosures
- Price:$680,000
- Price per sq. ft.:$152.09
- Tax amount:$5,097
New listings near 6760 Quapaw Street
- New
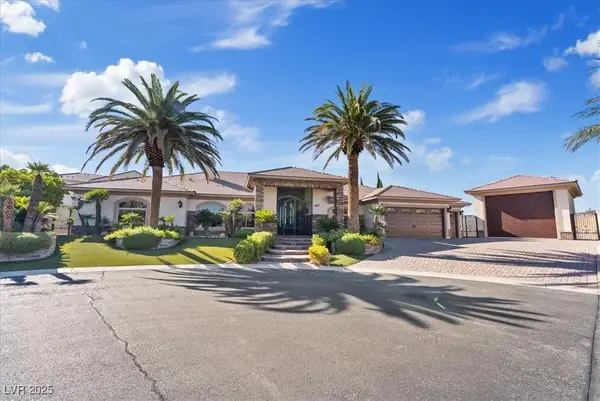 $1,450,000Active4 beds 5 baths4,104 sq. ft.
$1,450,000Active4 beds 5 baths4,104 sq. ft.5975 N Campbell Road, Las Vegas, NV 89149
MLS# 2711288Listed by: BHHS NEVADA PROPERTIES - New
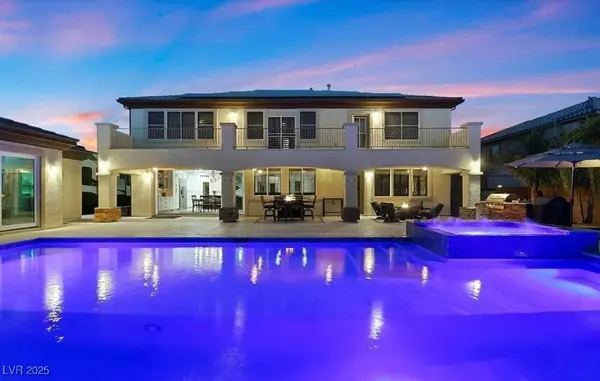 $1,450,000Active5 beds 5 baths4,861 sq. ft.
$1,450,000Active5 beds 5 baths4,861 sq. ft.7277 Sashaying Spirit Court, Las Vegas, NV 89131
MLS# 2711758Listed by: REAL BROKER LLC - New
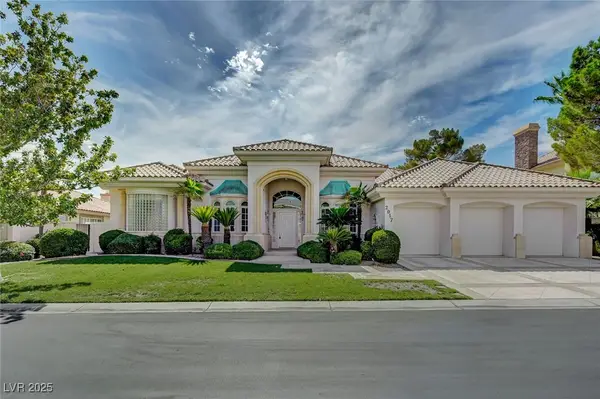 $1,888,888Active3 beds 4 baths4,019 sq. ft.
$1,888,888Active3 beds 4 baths4,019 sq. ft.2017 Eagle Trace Way, Las Vegas, NV 89117
MLS# 2711904Listed by: KELLER WILLIAMS MARKETPLACE - New
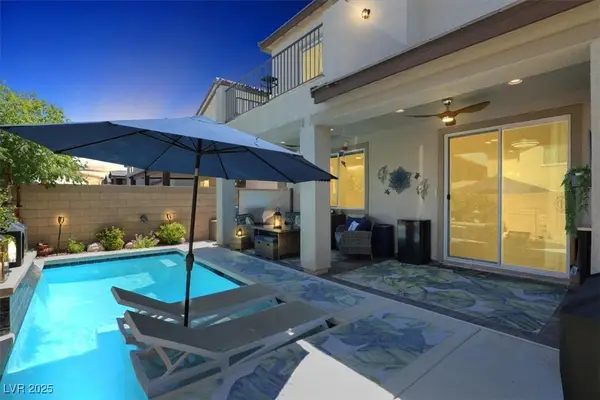 $530,000Active4 beds 3 baths1,916 sq. ft.
$530,000Active4 beds 3 baths1,916 sq. ft.6254 W Conn Avenue, Las Vegas, NV 89141
MLS# 2712232Listed by: BHHS NEVADA PROPERTIES - New
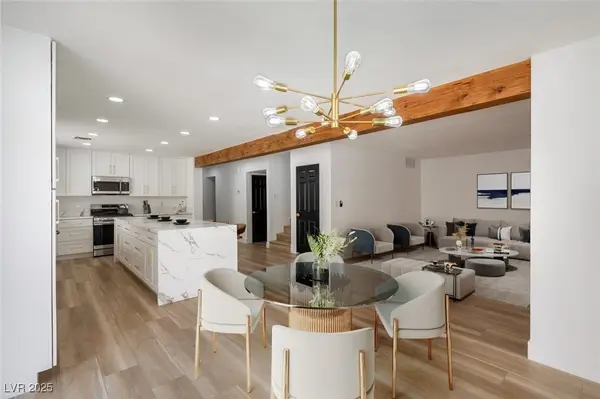 $615,000Active4 beds 4 baths2,913 sq. ft.
$615,000Active4 beds 4 baths2,913 sq. ft.5145 Tennis Court, Las Vegas, NV 89120
MLS# 2712247Listed by: NEIMAN LV HOMES - New
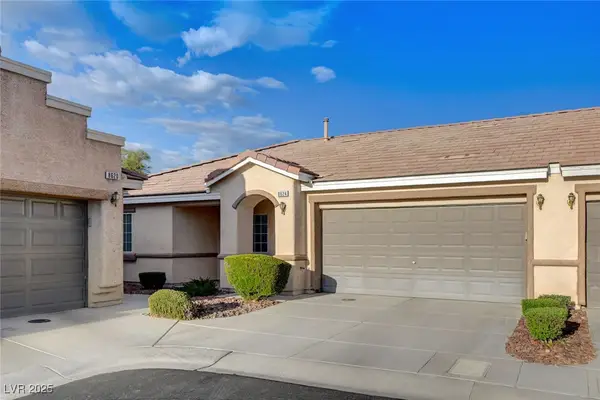 $334,990Active2 beds 2 baths1,006 sq. ft.
$334,990Active2 beds 2 baths1,006 sq. ft.8624 Little Fox Street, Las Vegas, NV 89123
MLS# 2711887Listed by: BHHS NEVADA PROPERTIES - New
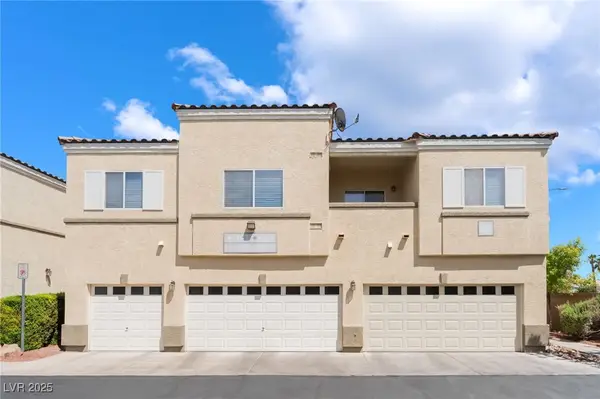 $285,000Active3 beds 3 baths1,396 sq. ft.
$285,000Active3 beds 3 baths1,396 sq. ft.6170 E Sahara Avenue #1031, Las Vegas, NV 89142
MLS# 2711899Listed by: INFINITY BROKERAGE - New
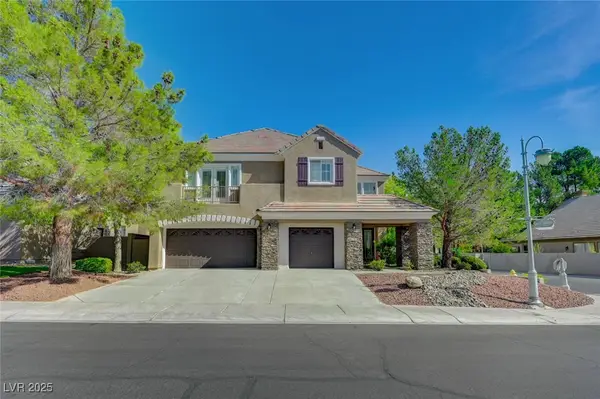 $985,000Active5 beds 4 baths3,417 sq. ft.
$985,000Active5 beds 4 baths3,417 sq. ft.9600 Royal Lamb Drive, Las Vegas, NV 89145
MLS# 2711905Listed by: KELLER WILLIAMS MARKETPLACE - New
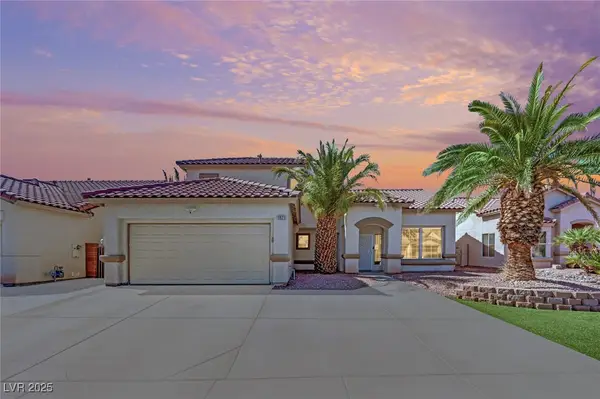 $499,990Active4 beds 3 baths2,250 sq. ft.
$499,990Active4 beds 3 baths2,250 sq. ft.1921 Donnington Court, Las Vegas, NV 89123
MLS# 2711937Listed by: BHHS NEVADA PROPERTIES - New
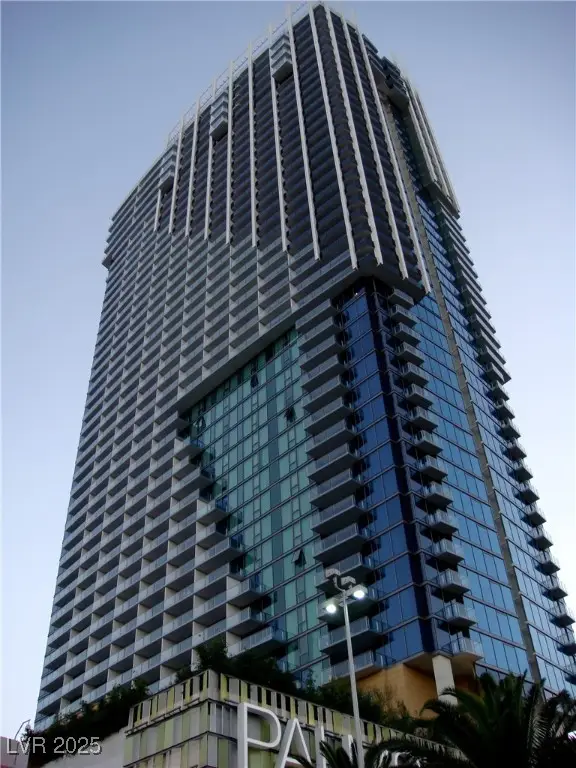 $248,900Active-- beds 1 baths615 sq. ft.
$248,900Active-- beds 1 baths615 sq. ft.4381 W Flamingo Road #2216, Las Vegas, NV 89103
MLS# 2712268Listed by: REAL BROKER LLC
