6821 Jeanette Street, Las Vegas, NV 89131
Local realty services provided by:Better Homes and Gardens Real Estate Universal
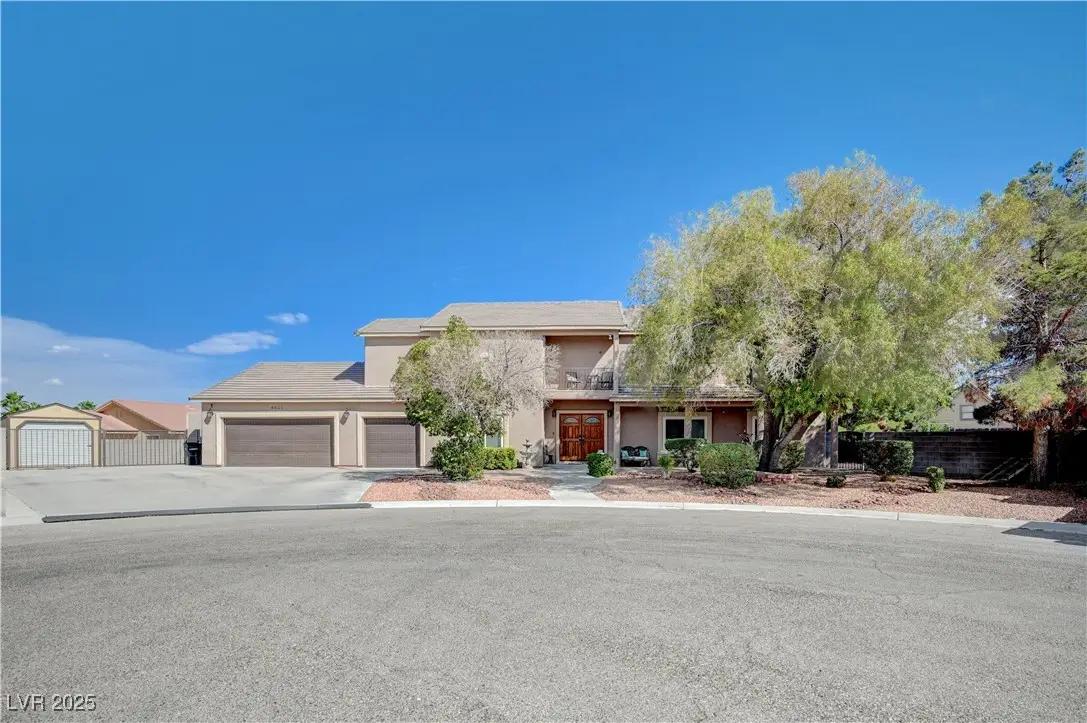
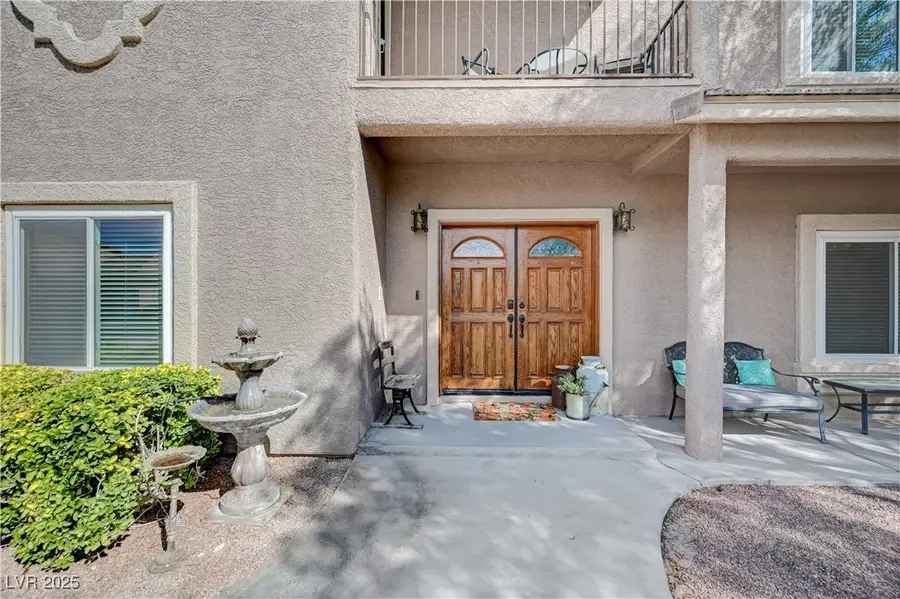
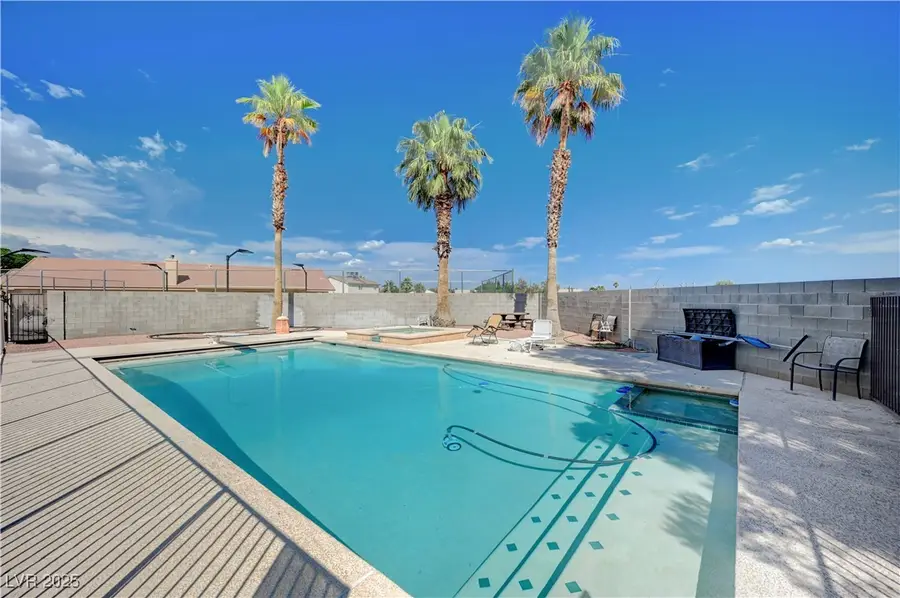
Listed by:rochelle sutherlandrealtorsutherland@gmail.com
Office:simply vegas
MLS#:2689973
Source:GLVAR
Price summary
- Price:$935,000
- Price per sq. ft.:$262.35
About this home
Beautifully remodeled with no expense spared and energy efficient! Over a 1/2 acre country estate w/ RV parking & zoned for horses. This immaculate home features 2 living areas, gourmet kitchen (all stainless appliances included!), lush backyard w/ sparkling pool/spa, perfect for entertaining! The huge, primary suite has a gorgeous bathroom, walk in closet & separate dressing room. You'll enjoy the sprawling balcony from the primary suite that overlooks the backyard & pool. NEW roof a/c (2017), ground a/c (2018), all windows (2019), pool pumps (2019), 48 Paid Off solar panels installed in 2015; all yours! Additional outbuilding w/ tons of room & storage in & around the main house. The property shares a community well w/ neighbors & the property has a septic system. That along w/ the included solar panels, makes this large home extremely efficient & affordable! Schedule your showing today & you will fall in love with this well cared for home and all it has to offer!
Contact an agent
Home facts
- Year built:1997
- Listing Id #:2689973
- Added:65 day(s) ago
- Updated:August 15, 2025 at 08:45 PM
Rooms and interior
- Bedrooms:6
- Total bathrooms:4
- Full bathrooms:3
- Living area:3,564 sq. ft.
Heating and cooling
- Cooling:Central Air, Electric
- Heating:Central, Electric, Propane
Structure and exterior
- Roof:Pitched, Tile
- Year built:1997
- Building area:3,564 sq. ft.
- Lot area:0.57 Acres
Schools
- High school:Shadow Ridge
- Middle school:Saville Anthony
- Elementary school:Carl, Kay,Carl, Kay
Finances and disclosures
- Price:$935,000
- Price per sq. ft.:$262.35
- Tax amount:$4,597
New listings near 6821 Jeanette Street
- New
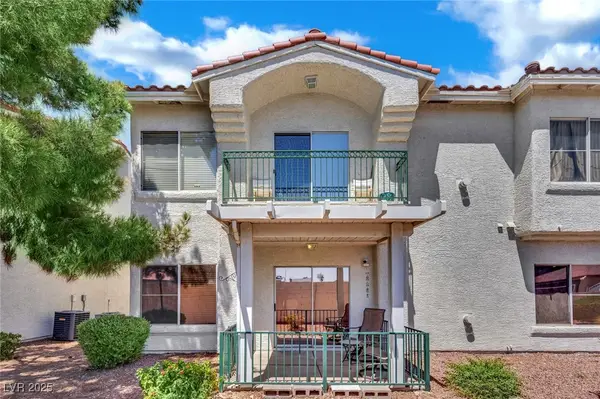 $250,000Active2 beds 2 baths1,428 sq. ft.
$250,000Active2 beds 2 baths1,428 sq. ft.6201 E Lake Mead Boulevard #151, Las Vegas, NV 89156
MLS# 2703461Listed by: COLDWELL BANKER PREMIER - New
 $530,000Active3 beds 3 baths1,820 sq. ft.
$530,000Active3 beds 3 baths1,820 sq. ft.2104 Fountain View Drive, Las Vegas, NV 89134
MLS# 2708210Listed by: GALINDO GROUP REAL ESTATE - New
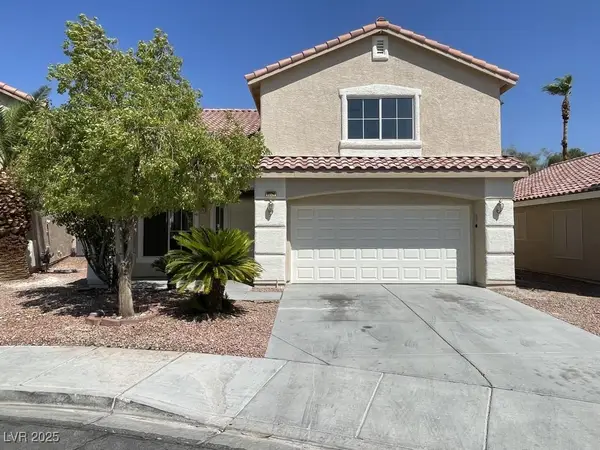 $444,900Active3 beds 3 baths1,842 sq. ft.
$444,900Active3 beds 3 baths1,842 sq. ft.6324 Whispering Meadow Court, Las Vegas, NV 89130
MLS# 2708525Listed by: HASTINGS BROKERAGE LTD - New
 $585,900Active3 beds 2 baths1,850 sq. ft.
$585,900Active3 beds 2 baths1,850 sq. ft.10776 Princeton Bluff Lane, Las Vegas, NV 89129
MLS# 2709041Listed by: REALTY ONE GROUP, INC - New
 $319,900Active2 beds 3 baths1,287 sq. ft.
$319,900Active2 beds 3 baths1,287 sq. ft.8097 Michelena Avenue, Las Vegas, NV 89147
MLS# 2709426Listed by: ADG REALTY - New
 $449,000Active3 beds 2 baths1,668 sq. ft.
$449,000Active3 beds 2 baths1,668 sq. ft.9264 Valley Ranch Avenue, Las Vegas, NV 89178
MLS# 2709574Listed by: COLDWELL BANKER PREMIER - New
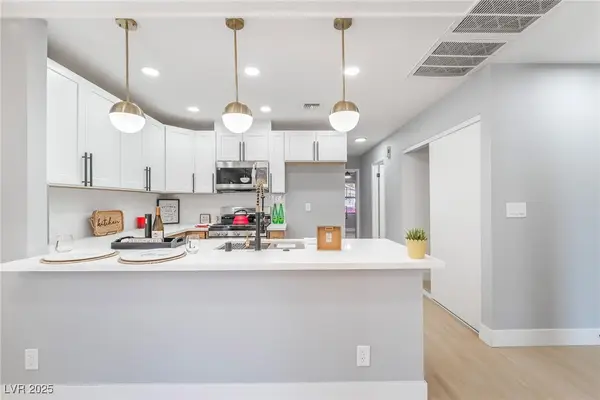 $399,999Active3 beds 2 baths1,185 sq. ft.
$399,999Active3 beds 2 baths1,185 sq. ft.4598 Calderwood Street, Las Vegas, NV 89103
MLS# 2709773Listed by: UNITED REALTY GROUP - New
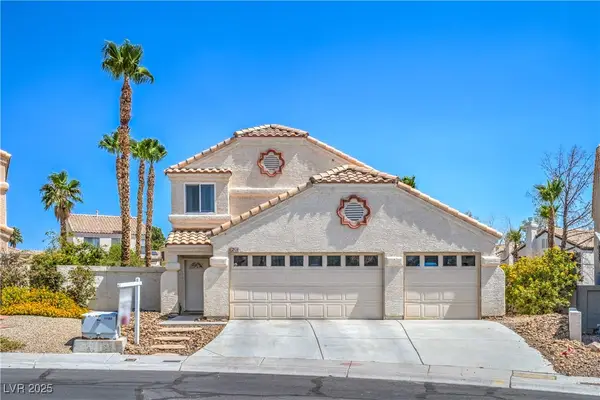 $600,000Active4 beds 3 baths2,242 sq. ft.
$600,000Active4 beds 3 baths2,242 sq. ft.9520 Wooden Pier Way, Las Vegas, NV 89117
MLS# 2709812Listed by: SIGNATURE REAL ESTATE GROUP - New
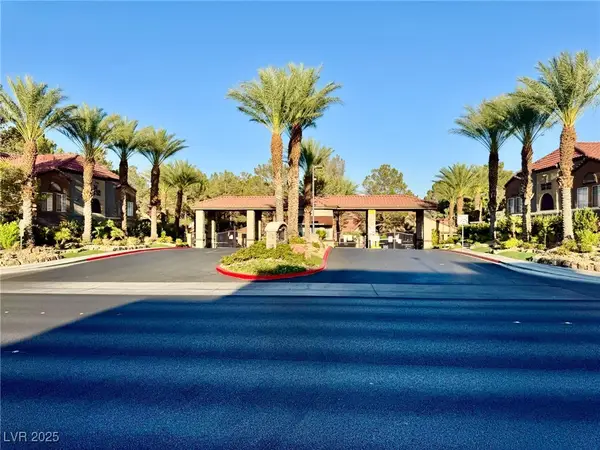 $205,000Active1 beds 1 baths752 sq. ft.
$205,000Active1 beds 1 baths752 sq. ft.2200 S Fort Apache Road #2017, Las Vegas, NV 89117
MLS# 2709896Listed by: THE MOR GROUP - New
 $440,000Active3 beds 2 baths1,957 sq. ft.
$440,000Active3 beds 2 baths1,957 sq. ft.208 Colleen Drive, Las Vegas, NV 89107
MLS# 2710107Listed by: LIFE REALTY DISTRICT
