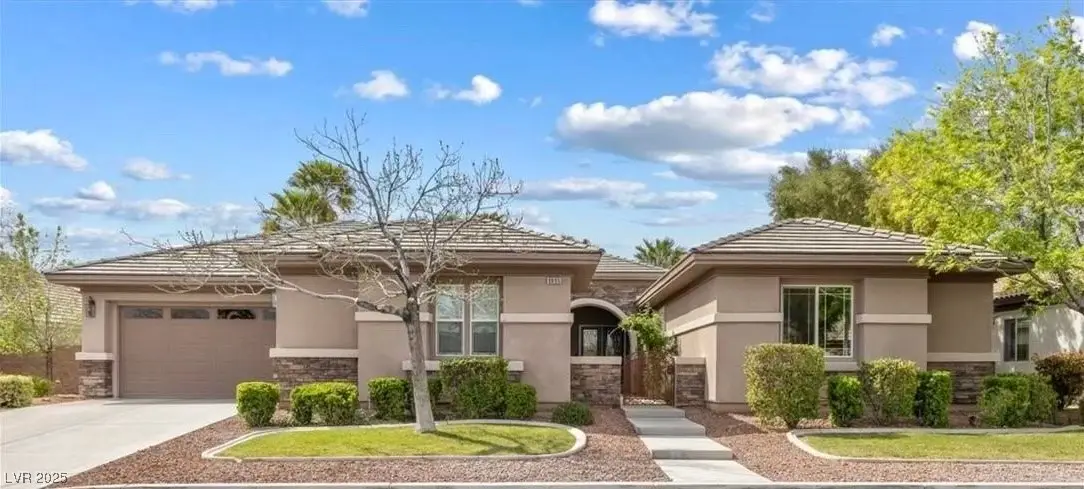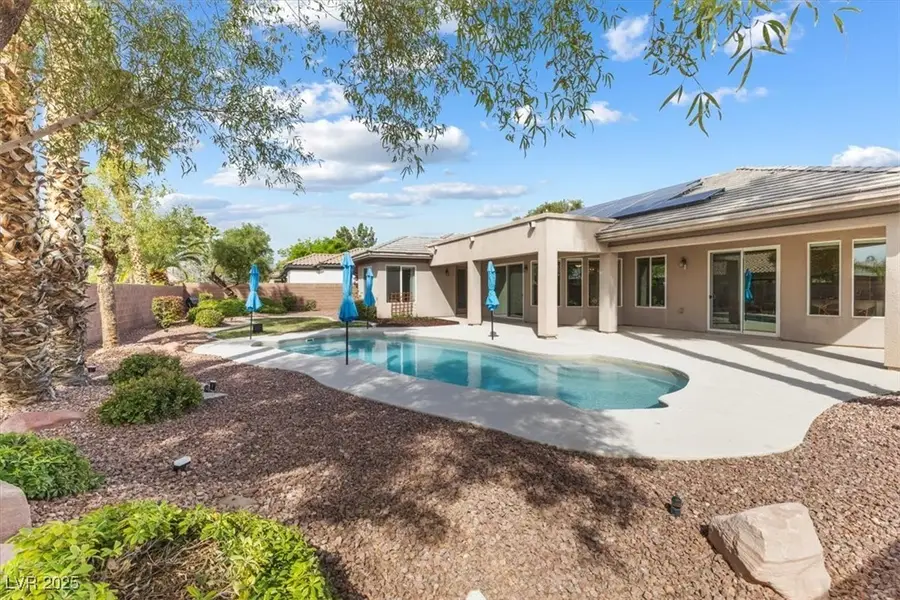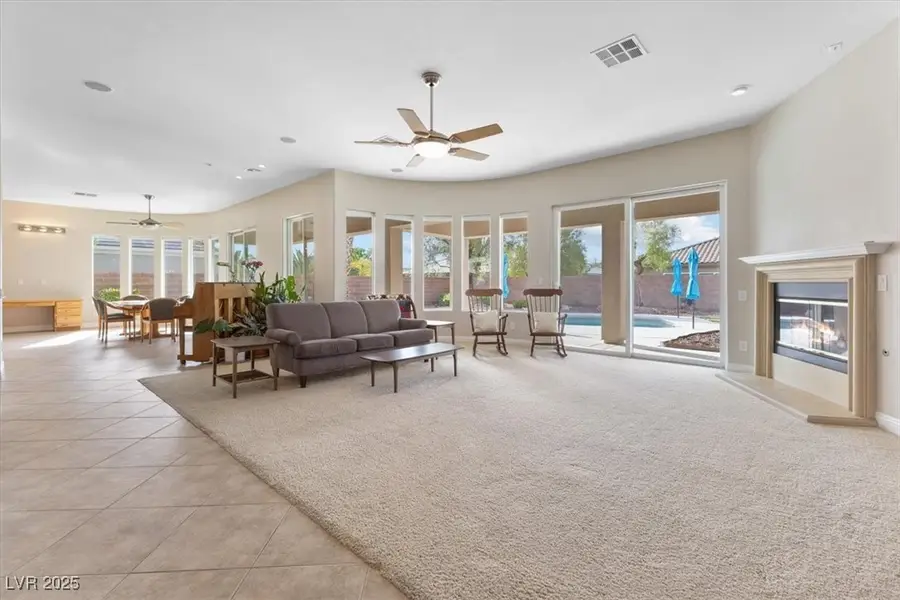6895 Kelp Ledge Court, Las Vegas, NV 89131
Local realty services provided by:Better Homes and Gardens Real Estate Universal



Listed by:gabrielle a. thorp(602) 690-8644
Office:realty one group, inc
MLS#:2669609
Source:GLVAR
Price summary
- Price:$899,900
- Price per sq. ft.:$236.13
- Monthly HOA dues:$195
About this home
PRICE IMPROVEMENT!! LIVE IN THE GATED PRIVACY OF BEAUTIFUL WYETH RANCH ON A PEACEFUL INTERIOR 1/3 ACRE CUL-DE-SAC STREET LOT! THIS SPACIOUS HOME HAS EXPANSIVE COVERED PATIO/OUTDOOR LIVING SPACE, LOVELY GRASSY BACK YARD & SPARKLING POOL. LIGHT & BRIGHT W/EXTENSIVE WINDOWS ALONG 2 COOL CURVED WALLS IN INVITING OPEN CONCEPT LIVING/DINING/KITCHEN AREAS. TERRIFIC 3-WAY SPLIT FLOOR PLAN - PRIVATE (GUEST) BEDROOM + FULL BATH IN ONE WING & 2 BEDROOMS (W/BATHROOMS & WALK-IN CLOSETS) + DEN IN SEPARATE HALLWAY. MASTER BEDROOM SUITE HAS SUNNY SITTING AREA & BACKYARD ACCESS + HUGE BATHROOM & WALK-IN CLOSET. OVERSIZED 3 CAR SPLIT GARAGE: DOUBLE BAY 25' X 21' & SINGLE BAY 19' X 19' + WALL MOUNTED (LEVEL 2) EV CHARGER & WORKBENCH/STORAGE CABINETS. ALL APPLIANCES/NEWER WATER SOFTENER STAY. STUNNING WYETH GRASSY COMMON AREA. GREAT ACCESS TO SCHOOLS, RETAIL/DINING/215 & 95 FREEWAYS AND CREECH AFB & NELLIS AFB. ENJOY THE ENERGY SAVINGS OF SELLER PAID OFF SOLAR. 3.75% ASSUMABLE VA LOAN W/BUYER ELIGIBILITY.
Contact an agent
Home facts
- Year built:2003
- Listing Id #:2669609
- Added:134 day(s) ago
- Updated:July 01, 2025 at 10:49 AM
Rooms and interior
- Bedrooms:4
- Total bathrooms:5
- Full bathrooms:4
- Half bathrooms:1
- Living area:3,811 sq. ft.
Heating and cooling
- Cooling:Central Air, Electric, High Effciency
- Heating:Central, Gas, High Efficiency, Multiple Heating Units, Zoned
Structure and exterior
- Roof:Tile
- Year built:2003
- Building area:3,811 sq. ft.
- Lot area:0.3 Acres
Schools
- High school:Arbor View
- Middle school:Cadwallader Ralph
- Elementary school:Rhodes, Betsy,Rhodes, Betsy
Utilities
- Water:Public
Finances and disclosures
- Price:$899,900
- Price per sq. ft.:$236.13
- Tax amount:$5,100
New listings near 6895 Kelp Ledge Court
- New
 $360,000Active3 beds 3 baths1,504 sq. ft.
$360,000Active3 beds 3 baths1,504 sq. ft.9639 Idle Spurs Drive, Las Vegas, NV 89123
MLS# 2709301Listed by: LIFE REALTY DISTRICT - New
 $178,900Active2 beds 1 baths902 sq. ft.
$178,900Active2 beds 1 baths902 sq. ft.4348 Tara Avenue #2, Las Vegas, NV 89102
MLS# 2709330Listed by: ALL VEGAS PROPERTIES - New
 $2,300,000Active4 beds 5 baths3,245 sq. ft.
$2,300,000Active4 beds 5 baths3,245 sq. ft.8772 Haven Street, Las Vegas, NV 89123
MLS# 2709621Listed by: LAS VEGAS SOTHEBY'S INT'L - Open Fri, 4 to 7pmNew
 $1,100,000Active3 beds 2 baths2,115 sq. ft.
$1,100,000Active3 beds 2 baths2,115 sq. ft.2733 Billy Casper Drive, Las Vegas, NV 89134
MLS# 2709953Listed by: KING REALTY GROUP - New
 $325,000Active3 beds 2 baths1,288 sq. ft.
$325,000Active3 beds 2 baths1,288 sq. ft.1212 Balzar Avenue, Las Vegas, NV 89106
MLS# 2710293Listed by: BHHS NEVADA PROPERTIES - New
 $437,000Active3 beds 2 baths1,799 sq. ft.
$437,000Active3 beds 2 baths1,799 sq. ft.7026 Westpark Court, Las Vegas, NV 89147
MLS# 2710304Listed by: KELLER WILLIAMS VIP - New
 $534,900Active4 beds 3 baths2,290 sq. ft.
$534,900Active4 beds 3 baths2,290 sq. ft.9874 Smokey Moon Street, Las Vegas, NV 89141
MLS# 2706872Listed by: THE BROKERAGE A RE FIRM - New
 $345,000Active4 beds 2 baths1,260 sq. ft.
$345,000Active4 beds 2 baths1,260 sq. ft.4091 Paramount Street, Las Vegas, NV 89115
MLS# 2707779Listed by: COMMERCIAL WEST BROKERS - New
 $390,000Active3 beds 3 baths1,388 sq. ft.
$390,000Active3 beds 3 baths1,388 sq. ft.9489 Peaceful River Avenue, Las Vegas, NV 89178
MLS# 2709168Listed by: BARRETT & CO, INC - New
 $399,900Active3 beds 3 baths2,173 sq. ft.
$399,900Active3 beds 3 baths2,173 sq. ft.6365 Jacobville Court, Las Vegas, NV 89122
MLS# 2709564Listed by: PLATINUM REAL ESTATE PROF
