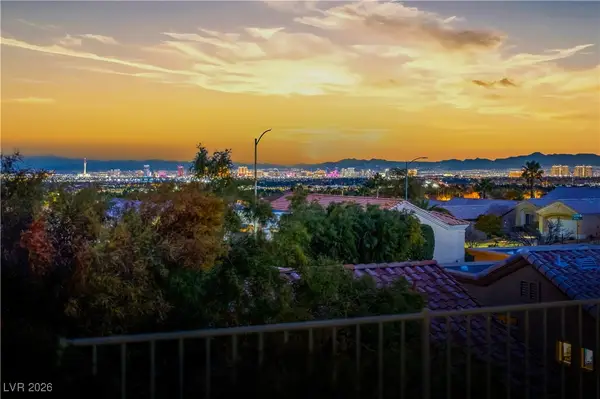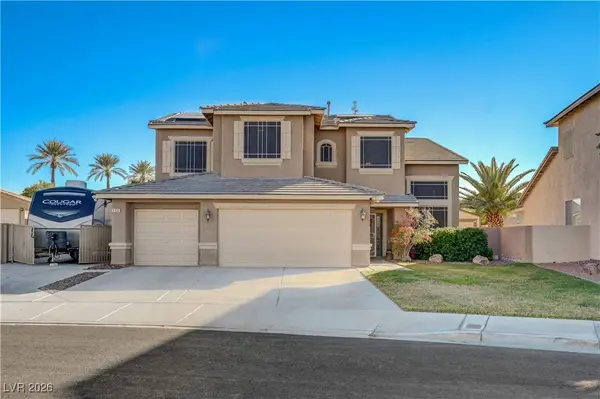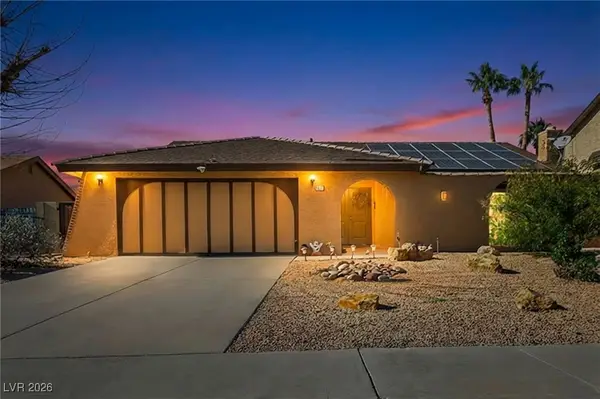6900 Quail Hollow Drive, Las Vegas, NV 89108
Local realty services provided by:Better Homes and Gardens Real Estate Universal
Listed by: kahli grantz702-333-4455
Office: northcap residential
MLS#:2722370
Source:GLVAR
Price summary
- Price:$439,000
- Price per sq. ft.:$290.54
About this home
It's almost too good to be true! YES! A true turnkey opportunity, single-story home with RV parking and NO HOA! This beautifully renovated 3 bed, 2 bath home features an open floor-plan with a modern flow and countless updates and upgrades, including new windows and all new doors! The gourmet kitchen boasts a center island, custom cabinetry, granite counters, backsplash, stainless appliances, and built-in pantry, all overlooking the spacious great room. A stylish wine bar with cabinetry in the dining area adds the perfect touch for entertaining. The large primary suite includes a luxurious bathroom with an oversized shower. Outside, enjoy a massive backyard with covered patio, deck, and artificial turf, plus a beautifully landscaped front yard for incredible curb appeal. All appliances included! With a *NEW* AC system, oversized lot (RV or boat parking featuring a new RV security gate), custom catio, 2 car garage, and prime location close to shopping and freeways, this home has it all!
Contact an agent
Home facts
- Year built:1981
- Listing ID #:2722370
- Added:112 day(s) ago
- Updated:January 22, 2026 at 08:47 PM
Rooms and interior
- Bedrooms:3
- Total bathrooms:2
- Full bathrooms:2
- Living area:1,511 sq. ft.
Heating and cooling
- Cooling:Central Air, Electric
- Heating:Central, Gas
Structure and exterior
- Roof:Shingle
- Year built:1981
- Building area:1,511 sq. ft.
- Lot area:0.16 Acres
Schools
- High school:Centennial
- Middle school:Leavitt Justice Myron E
- Elementary school:Deskin, Ruthe,Deskin, Ruthe
Utilities
- Water:Public
Finances and disclosures
- Price:$439,000
- Price per sq. ft.:$290.54
- Tax amount:$1,188
New listings near 6900 Quail Hollow Drive
- New
 $690,000Active5 beds 3 baths3,254 sq. ft.
$690,000Active5 beds 3 baths3,254 sq. ft.562 Pale Pueblo Court, Las Vegas, NV 89183
MLS# 2749171Listed by: VEGAS CAPITAL REALTY - New
 $1,299,900Active3 beds 3 baths2,661 sq. ft.
$1,299,900Active3 beds 3 baths2,661 sq. ft.2216 Sierra Heights Drive, Las Vegas, NV 89134
MLS# 2749179Listed by: HOME REALTY CENTER - New
 $3,000,000Active4 beds 5 baths3,966 sq. ft.
$3,000,000Active4 beds 5 baths3,966 sq. ft.11014 Horizon Ledge Avenue, Las Vegas, NV 89135
MLS# 2749437Listed by: BHHS NEVADA PROPERTIES - New
 $429,000Active3 beds 2 baths1,162 sq. ft.
$429,000Active3 beds 2 baths1,162 sq. ft.1608 Stonefield Street, Las Vegas, NV 89144
MLS# 2749519Listed by: VEGAS MARKET SOURCE REALTY - New
 $285,000Active2 beds 2 baths1,070 sq. ft.
$285,000Active2 beds 2 baths1,070 sq. ft.8985 S Durango Drive #2114, Las Vegas, NV 89113
MLS# 2749637Listed by: RE/MAX ADVANTAGE - New
 $270,000Active2 beds 2 baths1,070 sq. ft.
$270,000Active2 beds 2 baths1,070 sq. ft.8985 S Durango Drive #2085, Las Vegas, NV 89113
MLS# 2749640Listed by: RE/MAX ADVANTAGE - New
 $820,000Active2.27 Acres
$820,000Active2.27 AcresSisk And W. Donald Nelson Road, Las Vegas, NV 89131
MLS# 2749692Listed by: VERTEX REALTY & PROPERTY MANAG - New
 $650,000Active4 beds 4 baths2,577 sq. ft.
$650,000Active4 beds 4 baths2,577 sq. ft.145 Desert Rock Drive, Las Vegas, NV 89123
MLS# 2749800Listed by: LPT REALTY LLC - New
 $410,000Active3 beds 2 baths1,759 sq. ft.
$410,000Active3 beds 2 baths1,759 sq. ft.4155 Seville Street, Las Vegas, NV 89121
MLS# 2749811Listed by: DAVID LEVENTHAL - New
 $319,900Active2 beds 2 baths1,204 sq. ft.
$319,900Active2 beds 2 baths1,204 sq. ft.7700 Constanso Avenue #203, Las Vegas, NV 89128
MLS# 2749897Listed by: HUNTINGTON & ELLIS, A REAL EST
