6904 Indian Chief Drive #201, Las Vegas, NV 89130
Local realty services provided by:Better Homes and Gardens Real Estate Universal
Listed by: debra drake gilbertson702-496-7653
Office: love las vegas realty
MLS#:2702957
Source:GLVAR
Price summary
- Price:$225,000
- Price per sq. ft.:$189.23
- Monthly HOA dues:$230
About this home
Motivated Seller! Immaculate Condo with 2 Car Garage! Upstairs Unit with 2 Bedrooms and 2 Full Baths, featuring a Balcony with storage closet off of the Dining Area; Gas Fireplace and Ceiling Fan in the Living Room; Primary Bedroom separate from Secondary Bedroom; Central Air Conditioning and Heating; Kitchen with Stainless Steel Appliances, Track Lighting, Pantry and Pot Shelves; Primary BR with Ceiling Fan and Walk-In Closet; Primary Bath with Double Sinks, Tall Toilet, and 2 Grab Bars in Tub/Shower; Secondary Bath with 2 Grab Bars in Tub/Shower; Second Bedroom with oversized Closet; Blinds throughout; Separate Laundry Room with Washer and Electric Dryer; Ceramic Tile at Entry, Kitchen and Bathrooms; Carpet in Living, Dining and Bedrooms; A/C Unit is 1 year new; Gas Water Heater is approx. 3 years new; 2 Car Attached Garage with Auto Opener and Exterior Door. Community Pool, Spa, Fitness Center and Guest Parking.
Contact an agent
Home facts
- Year built:1996
- Listing ID #:2702957
- Added:112 day(s) ago
- Updated:November 11, 2025 at 09:09 AM
Rooms and interior
- Bedrooms:2
- Total bathrooms:2
- Full bathrooms:2
- Living area:1,189 sq. ft.
Heating and cooling
- Cooling:Central Air, Electric
- Heating:Central, Gas
Structure and exterior
- Roof:Tile
- Year built:1996
- Building area:1,189 sq. ft.
Schools
- High school:Shadow Ridge
- Middle school:Swainston Theron
- Elementary school:May, Ernest,May, Ernest
Utilities
- Water:Public
Finances and disclosures
- Price:$225,000
- Price per sq. ft.:$189.23
- Tax amount:$807
New listings near 6904 Indian Chief Drive #201
- New
 $525,000Active3 beds 2 baths1,409 sq. ft.
$525,000Active3 beds 2 baths1,409 sq. ft.Address Withheld By Seller, Las Vegas, NV 89135
MLS# 2734221Listed by: INNOVATIVE REAL ESTATE STRATEG - New
 $425,000Active2 beds 2 baths1,215 sq. ft.
$425,000Active2 beds 2 baths1,215 sq. ft.10316 Bent Brook Place, Las Vegas, NV 89134
MLS# 2734269Listed by: REALTY EXECUTIVES EXPERTS - New
 $762,888Active1 beds 1 baths590 sq. ft.
$762,888Active1 beds 1 baths590 sq. ft.2600 W Harmon Avenue #10006, Las Vegas, NV 89158
MLS# 2733651Listed by: SIMPLY VEGAS - New
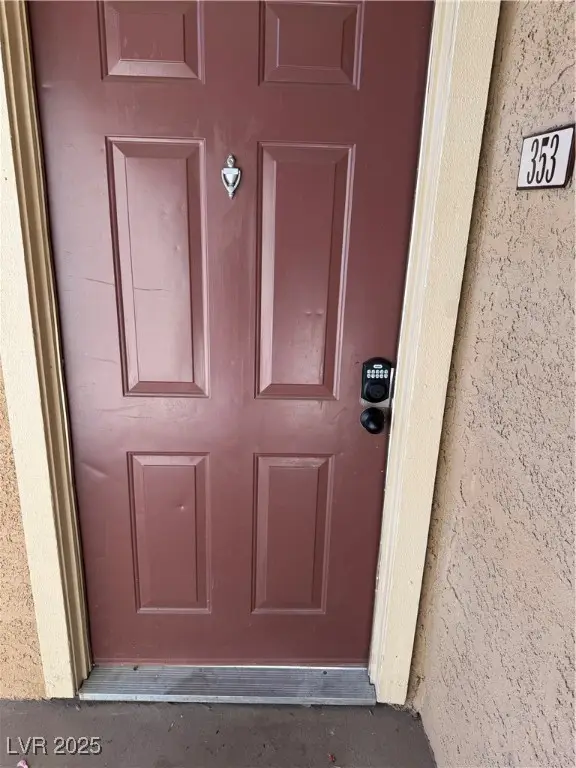 $250,000Active2 beds 2 baths978 sq. ft.
$250,000Active2 beds 2 baths978 sq. ft.5404 River Glen Drive #353, Las Vegas, NV 89103
MLS# 2734263Listed by: CENTURY 21 AMERICANA - New
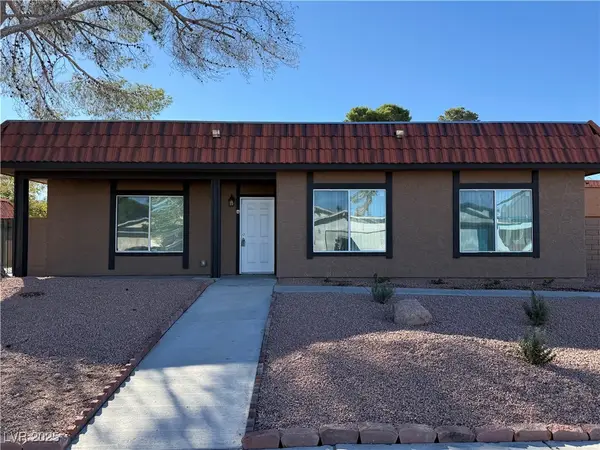 $257,000Active3 beds 2 baths1,176 sq. ft.
$257,000Active3 beds 2 baths1,176 sq. ft.321 Brookside Lane #A, Las Vegas, NV 89107
MLS# 2734267Listed by: COSTELLO REALTY & MGMT - New
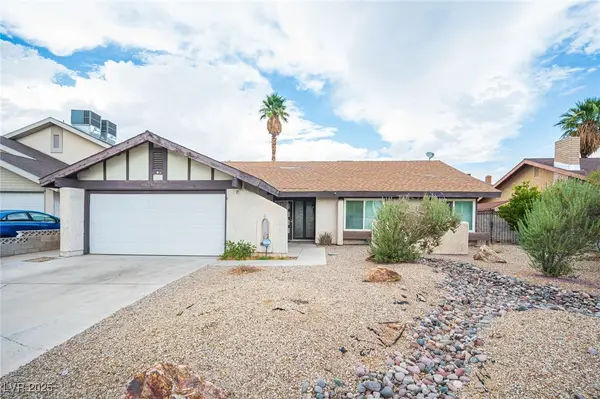 $449,000Active3 beds 2 baths1,538 sq. ft.
$449,000Active3 beds 2 baths1,538 sq. ft.6616 Treadway Lane, Las Vegas, NV 89103
MLS# 2731762Listed by: SIMPLY VEGAS - New
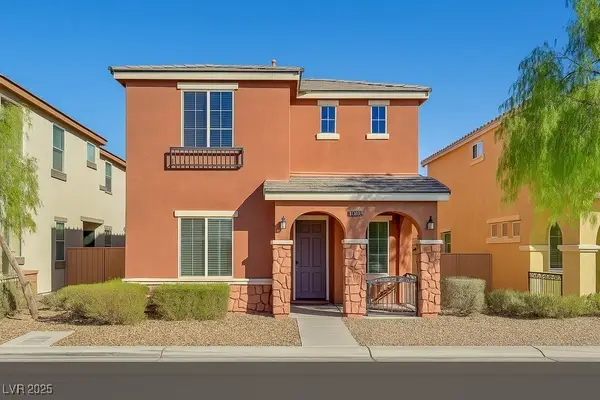 $460,000Active4 beds 3 baths1,979 sq. ft.
$460,000Active4 beds 3 baths1,979 sq. ft.10076 Bright Charisma Court, Las Vegas, NV 89178
MLS# 2732347Listed by: AMERICA'S CHOICE REALTY LLC - New
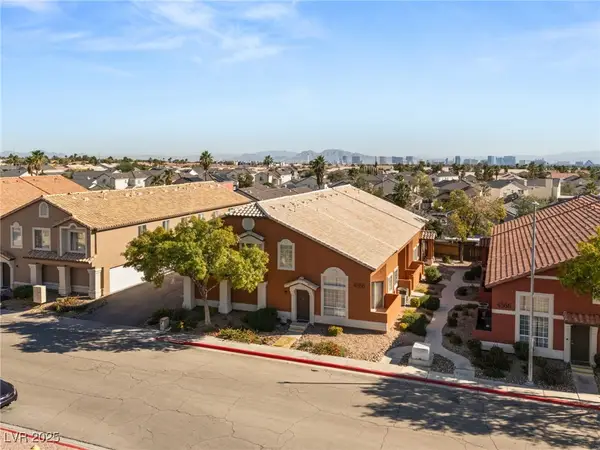 $1,225,000Active-- beds -- baths4,309 sq. ft.
$1,225,000Active-- beds -- baths4,309 sq. ft.4356 Summer Leaf Street, Las Vegas, NV 89147
MLS# 2732887Listed by: HUNTINGTON & ELLIS, A REAL EST - New
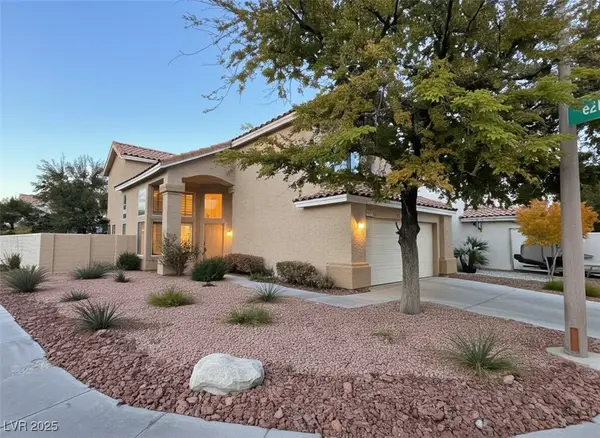 $550,000Active3 beds 2 baths2,015 sq. ft.
$550,000Active3 beds 2 baths2,015 sq. ft.9312 Magic Flower Avenue, Las Vegas, NV 89134
MLS# 2734086Listed by: RE/MAX ADVANTAGE - New
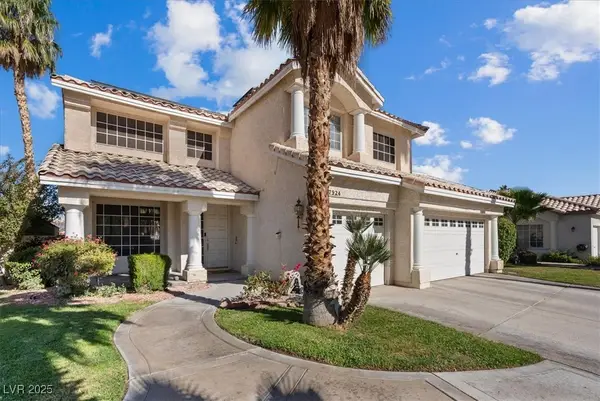 $599,999Active3 beds 3 baths2,197 sq. ft.
$599,999Active3 beds 3 baths2,197 sq. ft.7924 Riviera Beach Drive, Las Vegas, NV 89128
MLS# 2734233Listed by: INNOVATIVE REAL ESTATE STRATEG
