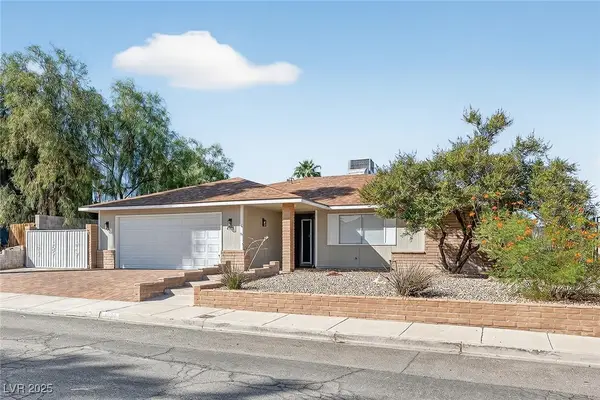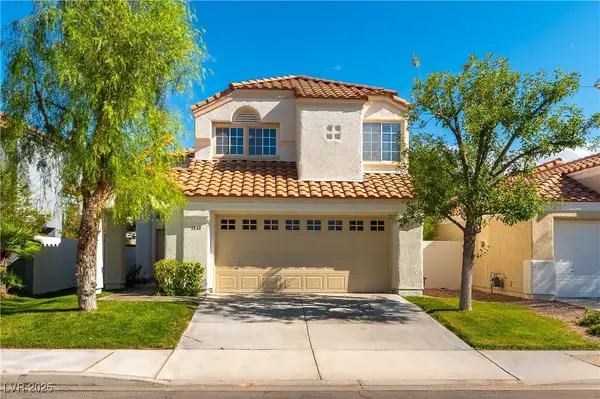6922 Majestic Palm Drive, Las Vegas, NV 89122
Local realty services provided by:Better Homes and Gardens Real Estate Universal
Listed by:erin pierson-mills(702) 265-5756
Office:exp realty
MLS#:2693487
Source:GLVAR
Price summary
- Price:$415,000
- Price per sq. ft.:$204.33
- Monthly HOA dues:$80
About this home
**ASK ABOUT SELLERS CONTRIBUTION TO EITHER RATE BUY DOWN OR CLOSING COSTS** Welcome to this beautifully designed 4 Bed, 3 Bath home offering 2,031 square feet of spacious living! Thoughtfully laid out with a seamless open floor plan, this home features generous living areas, upgraded flooring, amazing cabinets & storage in the kitchen, custom barn doors opening up to a private den and a full bathroom downstairs. Your custom wood and wrought iron banister leads you upstairs where a sunny landing greets you and 4 large bedrooms await! The primary suite is HUGE with a walk-in closet and spa like bathroom with double sings and vanity. Each additional bedroom has large closet space and a full bathroom upstairs. The laundry room is well appointed with storage and sink station. The oversized garage is a rare find with space for 2 vehicles and storage areas. Enjoy resort style living within this gated community with a private park and close to all shopping and recreation areas. Welcome Home!
Contact an agent
Home facts
- Year built:2007
- Listing ID #:2693487
- Added:103 day(s) ago
- Updated:September 30, 2025 at 03:13 PM
Rooms and interior
- Bedrooms:4
- Total bathrooms:3
- Full bathrooms:3
- Living area:2,031 sq. ft.
Heating and cooling
- Cooling:Electric
- Heating:Central, Gas
Structure and exterior
- Roof:Shingle
- Year built:2007
- Building area:2,031 sq. ft.
- Lot area:0.07 Acres
Schools
- High school:Basic Academy
- Middle school:Cortney Francis
- Elementary school:Josh, Stevens,Josh, Stevens
Utilities
- Water:Public
Finances and disclosures
- Price:$415,000
- Price per sq. ft.:$204.33
- Tax amount:$1,827
New listings near 6922 Majestic Palm Drive
- New
 $465,000Active3 beds 2 baths1,620 sq. ft.
$465,000Active3 beds 2 baths1,620 sq. ft.4332 Del Santos Drive, Las Vegas, NV 89121
MLS# 2721644Listed by: BLUEPRINT REAL ESTATE SERVICES - New
 $569,000Active3 beds 3 baths1,972 sq. ft.
$569,000Active3 beds 3 baths1,972 sq. ft.1840 Shirewick Drive, Las Vegas, NV 89117
MLS# 2723177Listed by: PRESIDIO REAL ESTATE SERVICES - New
 $164,000Active2 beds 1 baths975 sq. ft.
$164,000Active2 beds 1 baths975 sq. ft.3152 S Eastern Avenue #26, Las Vegas, NV 89169
MLS# 2723117Listed by: SIMPLY VEGAS - New
 $400,000Active3 beds 2 baths1,112 sq. ft.
$400,000Active3 beds 2 baths1,112 sq. ft.2311 Sierra Sunrise Street, Las Vegas, NV 89156
MLS# 2723218Listed by: REALTY ONE GROUP, INC - New
 $570,000Active4 beds 3 baths2,735 sq. ft.
$570,000Active4 beds 3 baths2,735 sq. ft.9365 Sparkling Waters Avenue, Las Vegas, NV 89129
MLS# 2723220Listed by: ROOFTOP REALTY - New
 $399,000Active4 beds 2 baths1,450 sq. ft.
$399,000Active4 beds 2 baths1,450 sq. ft.309 Estella Avenue, Las Vegas, NV 89107
MLS# 2723223Listed by: BHHS NEVADA PROPERTIES - New
 $480,000Active4 beds 2 baths1,923 sq. ft.
$480,000Active4 beds 2 baths1,923 sq. ft.5968 Pavilion Lakes Avenue, Las Vegas, NV 89122
MLS# 2715053Listed by: KELLER WILLIAMS MARKETPLACE - New
 $1,850,000Active3 beds 3 baths2,994 sq. ft.
$1,850,000Active3 beds 3 baths2,994 sq. ft.5192 Estasi Street, Las Vegas, NV 89135
MLS# 2716240Listed by: GDK REALTY - New
 $1,475,000Active4 beds 4 baths3,966 sq. ft.
$1,475,000Active4 beds 4 baths3,966 sq. ft.2211 Edgewood Avenue, Las Vegas, NV 89102
MLS# 2718341Listed by: BHHS NEVADA PROPERTIES - New
 $330,000Active2 beds 2 baths1,216 sq. ft.
$330,000Active2 beds 2 baths1,216 sq. ft.6429 Roy Rogers Drive, Las Vegas, NV 89108
MLS# 2718406Listed by: SIGNATURE REAL ESTATE GROUP
