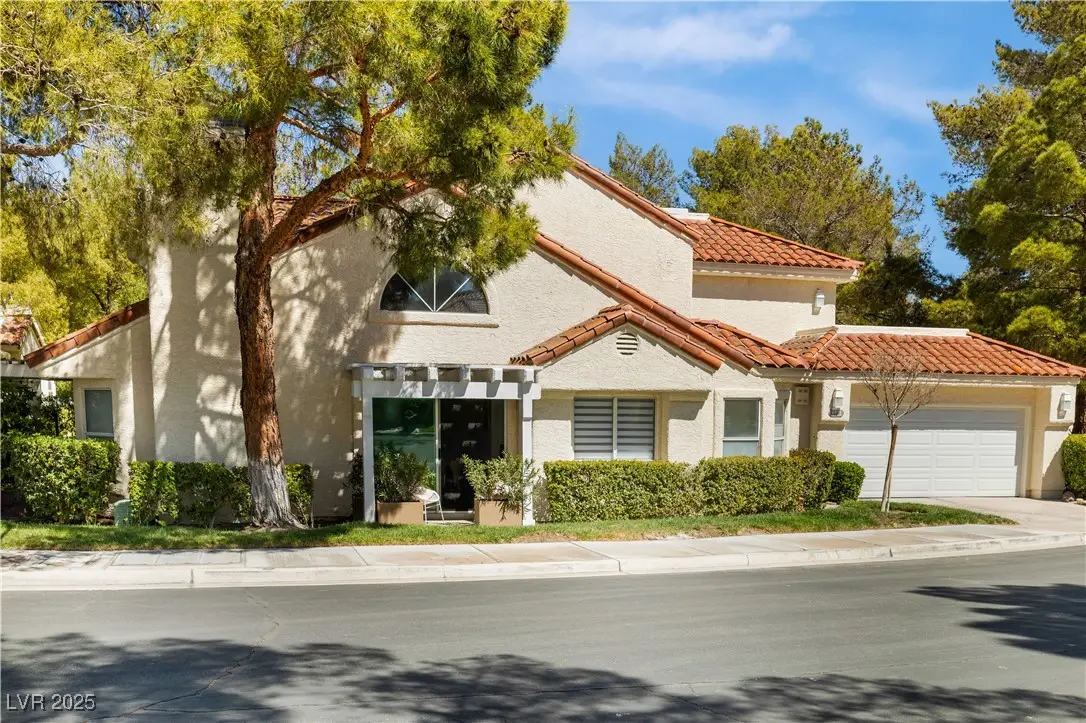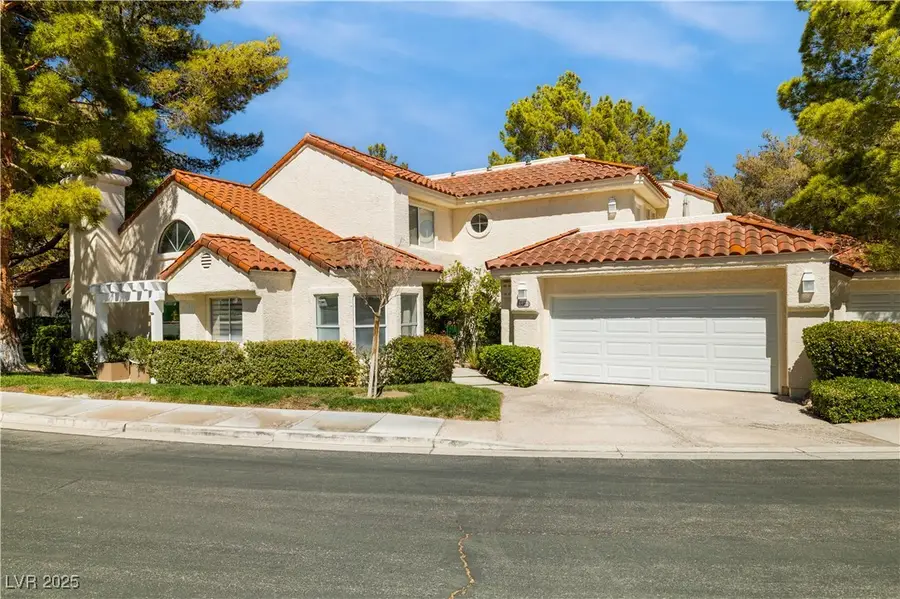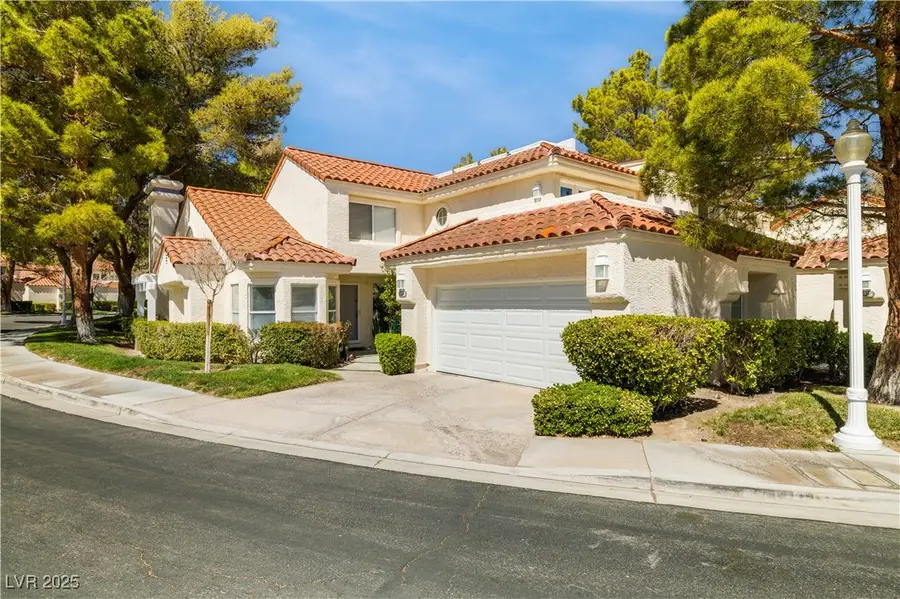6923 Emerald Springs Lane, Las Vegas, NV 89113
Local realty services provided by:Better Homes and Gardens Real Estate Universal



Listed by:david a. carroll(702) 374-2390
Office:signature real estate group
MLS#:2667264
Source:GLVAR
Price summary
- Price:$469,900
- Price per sq. ft.:$268.21
- Monthly HOA dues:$423
About this home
Amazing Location! Discover luxurious living in the stunning townhome, nestled within the prestigious guard gated Spanish Trail community in Las Vegas. This beautiful 2 Bedroom 3 Bath + Loft and Balcony residence boast an open floor plan with contemporary European designs and custom glass work located throughout the spectacular home. Previously designed, remodeled and owned by two separate world renowned architects. Unique designs, materials and stylings include double glass 20 foot showers, rolled steel countertops, fireplace features, a large glass artwork carving overlooking the living room, huge cathedral ceilings throughout, Bosch appliances, and custom cabinetry. The expansive primary suite features a spa inspired bathroom and generous closet space with access to your outdoor retreat. Enjoy access to world class amenities, championship golf course, clubhouse with dining, pools, tennis courts, and fitness center. New Ac in Garage!
Contact an agent
Home facts
- Year built:1986
- Listing Id #:2667264
- Added:143 day(s) ago
- Updated:August 09, 2025 at 12:05 AM
Rooms and interior
- Bedrooms:2
- Total bathrooms:3
- Full bathrooms:1
- Half bathrooms:1
- Living area:1,752 sq. ft.
Heating and cooling
- Cooling:Central Air, Electric
- Heating:Central, Gas, High Efficiency
Structure and exterior
- Roof:Pitched, Tile
- Year built:1986
- Building area:1,752 sq. ft.
- Lot area:0.07 Acres
Schools
- High school:Durango
- Middle school:Sawyer Grant
- Elementary school:Bryan, Roger M.,Bryan, Roger M.
Utilities
- Water:Public
Finances and disclosures
- Price:$469,900
- Price per sq. ft.:$268.21
- Tax amount:$2,053
New listings near 6923 Emerald Springs Lane
- New
 $499,000Active5 beds 3 baths2,033 sq. ft.
$499,000Active5 beds 3 baths2,033 sq. ft.8128 Russell Creek Court, Las Vegas, NV 89139
MLS# 2709995Listed by: VERTEX REALTY & PROPERTY MANAG - New
 $750,000Active3 beds 3 baths1,997 sq. ft.
$750,000Active3 beds 3 baths1,997 sq. ft.2407 Ridgeline Wash Street, Las Vegas, NV 89138
MLS# 2710069Listed by: HUNTINGTON & ELLIS, A REAL EST - New
 $2,995,000Active4 beds 4 baths3,490 sq. ft.
$2,995,000Active4 beds 4 baths3,490 sq. ft.12544 Claymore Highland Avenue, Las Vegas, NV 89138
MLS# 2710219Listed by: EXP REALTY - New
 $415,000Active3 beds 2 baths1,718 sq. ft.
$415,000Active3 beds 2 baths1,718 sq. ft.6092 Fox Creek Avenue, Las Vegas, NV 89122
MLS# 2710229Listed by: AIM TO PLEASE REALTY - New
 $460,000Active3 beds 3 baths1,653 sq. ft.
$460,000Active3 beds 3 baths1,653 sq. ft.3593 N Campbell Road, Las Vegas, NV 89129
MLS# 2710244Listed by: HUNTINGTON & ELLIS, A REAL EST - New
 $650,000Active3 beds 2 baths1,887 sq. ft.
$650,000Active3 beds 2 baths1,887 sq. ft.6513 Echo Crest Avenue, Las Vegas, NV 89130
MLS# 2710264Listed by: SVH REALTY & PROPERTY MGMT - New
 $1,200,000Active4 beds 5 baths5,091 sq. ft.
$1,200,000Active4 beds 5 baths5,091 sq. ft.6080 Crystal Brook Court, Las Vegas, NV 89149
MLS# 2708347Listed by: REAL BROKER LLC - New
 $155,000Active1 beds 1 baths599 sq. ft.
$155,000Active1 beds 1 baths599 sq. ft.445 N Lamb Boulevard #C, Las Vegas, NV 89110
MLS# 2708895Listed by: EVOLVE REALTY - New
 $460,000Active4 beds 3 baths2,036 sq. ft.
$460,000Active4 beds 3 baths2,036 sq. ft.1058 Silver Stone Way, Las Vegas, NV 89123
MLS# 2708907Listed by: REALTY ONE GROUP, INC - New
 $258,000Active2 beds 2 baths1,371 sq. ft.
$258,000Active2 beds 2 baths1,371 sq. ft.725 N Royal Crest Circle #223, Las Vegas, NV 89169
MLS# 2709498Listed by: LPT REALTY LLC
