7035 Thistle Ridge Street, Las Vegas, NV 89166
Local realty services provided by:Better Homes and Gardens Real Estate Universal
Listed by: shane k. scott702-932-8295
Office: realty executives experts
MLS#:2687437
Source:GLVAR
Price summary
- Price:$440,000
- Price per sq. ft.:$251.86
- Monthly HOA dues:$50
About this home
Providence Master Planned Community! Discover the perfect blend of elegance & refined living! Stunning 3-bedroom & den, 2-bath! This home offers a wealth of features designed to enhance your lifestyle. Enjoy a spacious great room with open chefs’ kitchen & dining area. Open concept living space filled with abundant natural light and upgraded finishes throughout. Chef's Kitchen: Large island, granite countertops, pantry, breakfast bar, & stainless-steel appliances, 5 burner gas cooktop, separate built-in double ovens. • Covered patio entry • Corner Lot near community park. • Patio & private backyard. • Luxurious Primary Suite boasts a remodeled spa like bathroom, oversized walk-in shower, California closet systems in all bedroom closets provide ample storage space. • Shutters, ceiling fans, tile, manmade wood flooring, Kinetico water softener & reverse osmosis! Providence offers tennis, basketball courts, a covered BBQ area, a covered play area.
Contact an agent
Home facts
- Year built:2014
- Listing ID #:2687437
- Added:199 day(s) ago
- Updated:December 17, 2025 at 02:06 PM
Rooms and interior
- Bedrooms:3
- Total bathrooms:2
- Full bathrooms:1
- Living area:1,747 sq. ft.
Heating and cooling
- Cooling:Central Air, Electric, Refrigerated
- Heating:Central, Gas
Structure and exterior
- Roof:Pitched, Tile
- Year built:2014
- Building area:1,747 sq. ft.
- Lot area:0.14 Acres
Schools
- High school:Centennial
- Middle school:Escobedo Edmundo
- Elementary school:Bozarth, Henry & Evelyn,Bozarth, Henry & Evelyn
Utilities
- Water:Public
Finances and disclosures
- Price:$440,000
- Price per sq. ft.:$251.86
- Tax amount:$3,631
New listings near 7035 Thistle Ridge Street
- New
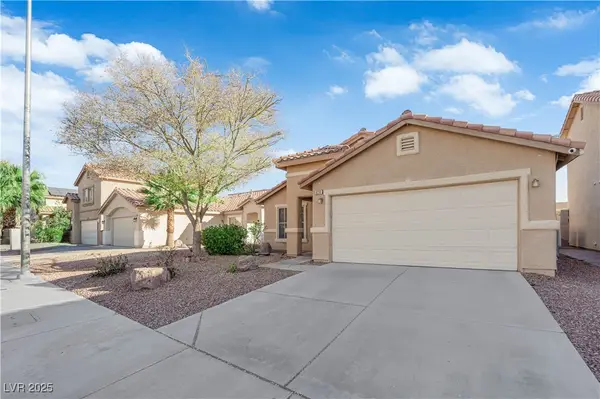 $450,000Active3 beds 2 baths1,410 sq. ft.
$450,000Active3 beds 2 baths1,410 sq. ft.6216 Autumn Creek Drive, Las Vegas, NV 89130
MLS# 2742190Listed by: SCOFIELD GROUP LLC - New
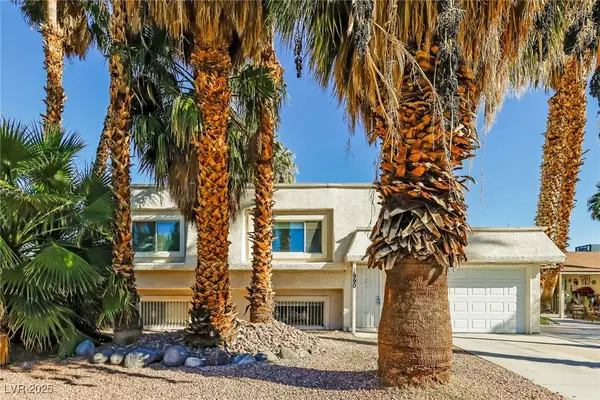 $430,000Active4 beds 2 baths2,108 sq. ft.
$430,000Active4 beds 2 baths2,108 sq. ft.1990 Cobra Court, Las Vegas, NV 89142
MLS# 2742199Listed by: LAS VEGAS REALTY LLC - New
 $440,000Active3 beds 3 baths2,224 sq. ft.
$440,000Active3 beds 3 baths2,224 sq. ft.6106 Scarlet Leaf Street, Las Vegas, NV 89148
MLS# 2742283Listed by: OPENDOOR BROKERAGE LLC - New
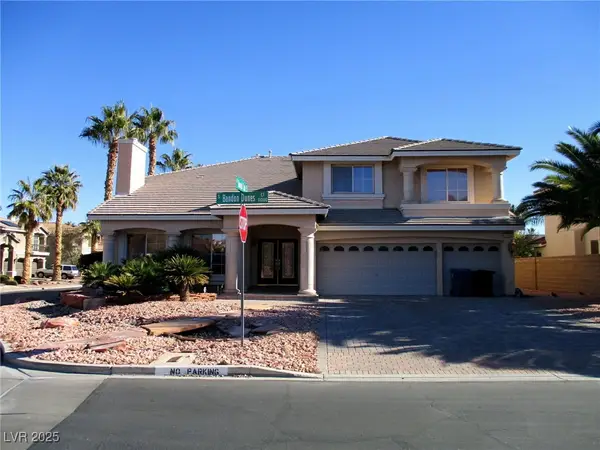 $1,099,000Active5 beds 4 baths5,440 sq. ft.
$1,099,000Active5 beds 4 baths5,440 sq. ft.11054 Bandon Dunes Court, Las Vegas, NV 89141
MLS# 2742348Listed by: SIGNATURE REAL ESTATE GROUP - New
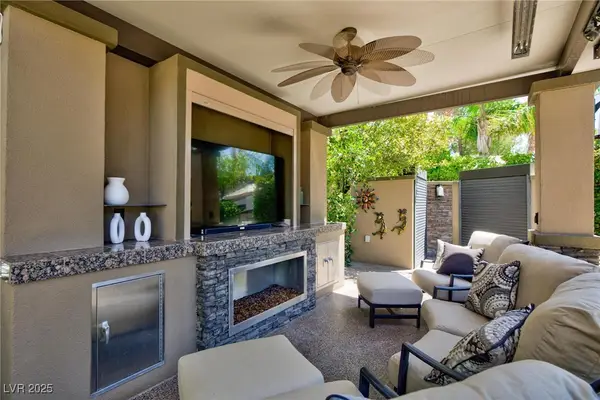 $369,900Active0.06 Acres
$369,900Active0.06 Acres8175 Arville Street #88, Las Vegas, NV 89139
MLS# 2742389Listed by: LVM REALTY - New
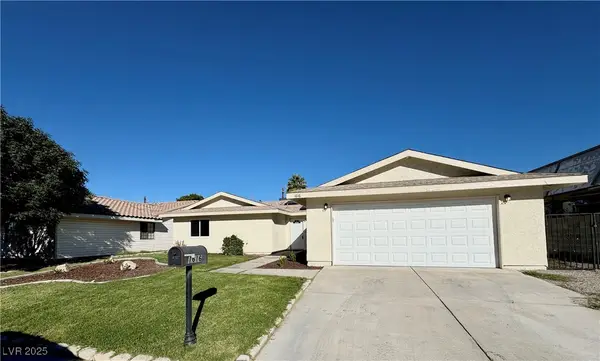 $420,000Active3 beds 2 baths1,441 sq. ft.
$420,000Active3 beds 2 baths1,441 sq. ft.1616 Yellow Rose Street, Las Vegas, NV 89108
MLS# 2726592Listed by: KELLER WILLIAMS MARKETPLACE - New
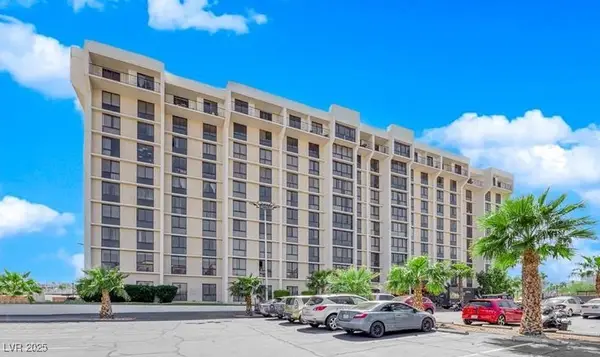 $149,000Active2 beds 2 baths1,080 sq. ft.
$149,000Active2 beds 2 baths1,080 sq. ft.3930 University Center Drive #106, Las Vegas, NV 89119
MLS# 2741755Listed by: COLDWELL BANKER PREMIER - New
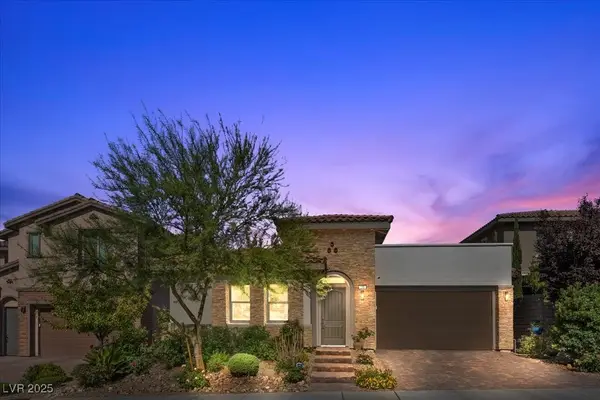 $850,000Active3 beds 3 baths2,095 sq. ft.
$850,000Active3 beds 3 baths2,095 sq. ft.251 Castellari Drive, Las Vegas, NV 89138
MLS# 2742018Listed by: COLDWELL BANKER PREMIER - New
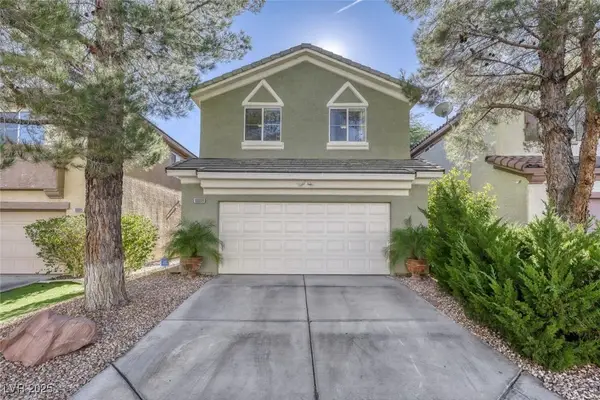 $425,000Active3 beds 3 baths1,461 sq. ft.
$425,000Active3 beds 3 baths1,461 sq. ft.10009 Calabasas Avenue, Las Vegas, NV 89117
MLS# 2742146Listed by: SIGNATURE REAL ESTATE GROUP - New
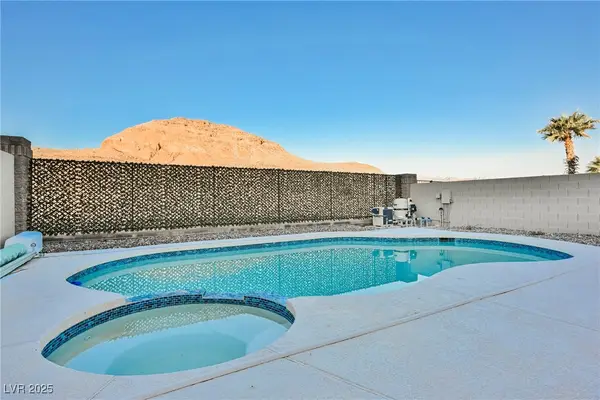 $599,900Active3 beds 2 baths1,266 sq. ft.
$599,900Active3 beds 2 baths1,266 sq. ft.83 Rock Run Street, Las Vegas, NV 89148
MLS# 2742177Listed by: RUSTIC PROPERTIES
