Local realty services provided by:Better Homes and Gardens Real Estate Universal
Listed by: laura m. nelson(702) 682-6476
Office: executive realty services
MLS#:2697753
Source:GLVAR
Price summary
- Price:$929,900
- Price per sq. ft.:$318.9
About this home
SECTION 10-CUSTOM HOME WITH NO HOA. Price Adjustment. Enter this custom home through a private courtyard that boasts a wealth of upgrades such as the custom primary bath shower with 16 separate shower heads, energy efficient Pella windows and patio doors throughout the home, central vacuum system, tankless hot water system and much more. The chef's gourmet kitchen has custom English Oak cabinets that have self closing doors, Sub-Zero refrigerator. custom built-in coffee maker, warming oven, new built-in microwave, solid countertops, island and much more. Living room has wet bar with wine cellar and surround sound for enjoyment when entertaining. Backyard is ideal for entertaining with custom outdoor kitchen with built-in cooler, Pebble Tec pool with lighting that changes color, spa and gas lighted fire pit. The primary bedroom is located upstairs with walk out balcony with mountain views. The garage is finished with cabinets, separate unit for heating and cooling. RV parking
Contact an agent
Home facts
- Year built:1975
- Listing ID #:2697753
- Added:373 day(s) ago
- Updated:February 10, 2026 at 06:44 PM
Rooms and interior
- Bedrooms:3
- Total bathrooms:2
- Full bathrooms:1
- Living area:2,916 sq. ft.
Heating and cooling
- Cooling:Central Air, Electric
- Heating:Central, Gas, Multiple Heating Units
Structure and exterior
- Year built:1975
- Building area:2,916 sq. ft.
- Lot area:0.46 Acres
Schools
- High school:Spring Valley HS
- Middle school:Canarelli Lawrence & Heidi
- Elementary school:Gray, Guild R.,Gray, Guild R.
Utilities
- Water:Public
Finances and disclosures
- Price:$929,900
- Price per sq. ft.:$318.9
- Tax amount:$2,807
New listings near 7045 Edna Avenue
- New
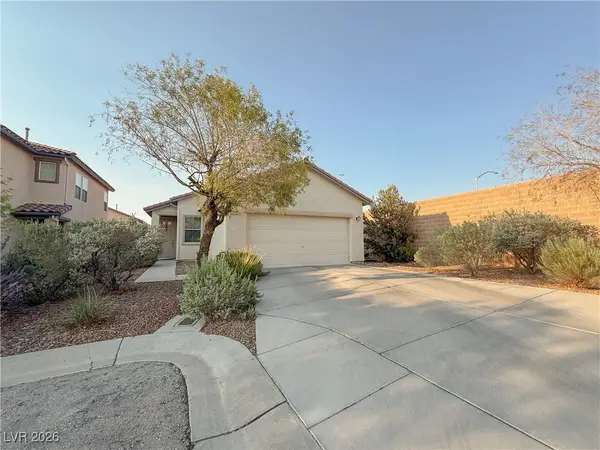 $370,000Active3 beds 2 baths1,151 sq. ft.
$370,000Active3 beds 2 baths1,151 sq. ft.3004 Binaggio Court, Las Vegas, NV 89141
MLS# 2750701Listed by: WARDLEY REAL ESTATE - New
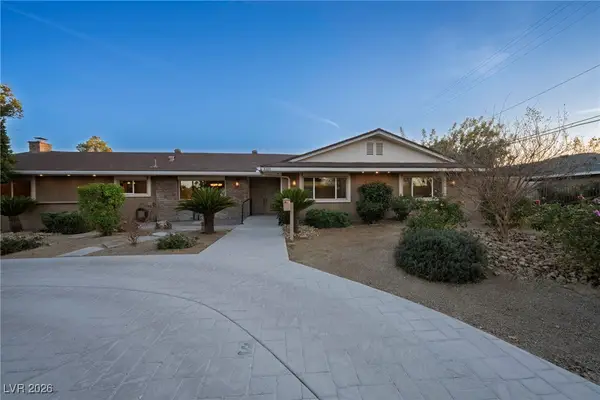 $1,395,000Active3 beds 3 baths2,388 sq. ft.
$1,395,000Active3 beds 3 baths2,388 sq. ft.3101 Conners Drive, Las Vegas, NV 89107
MLS# 2753121Listed by: NEVADA DESERT REALTY INC - New
 $850,000Active4 beds 3 baths2,240 sq. ft.
$850,000Active4 beds 3 baths2,240 sq. ft.12291 Sandy Peak Avenue, Las Vegas, NV 89138
MLS# 2754442Listed by: SIGNATURE REAL ESTATE GROUP - New
 $368,000Active1 beds 2 baths874 sq. ft.
$368,000Active1 beds 2 baths874 sq. ft.145 E Harmon Avenue #2102, Las Vegas, NV 89109
MLS# 2754565Listed by: SERHANT - New
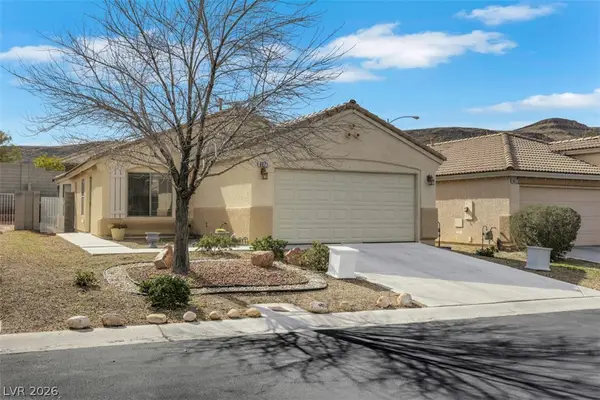 $398,000Active2 beds 2 baths1,208 sq. ft.
$398,000Active2 beds 2 baths1,208 sq. ft.9671 Giddings Avenue, Las Vegas, NV 89148
MLS# 2754816Listed by: WORLD CAPITAL REALTY - New
 $1,820,000Active5 beds 6 baths4,996 sq. ft.
$1,820,000Active5 beds 6 baths4,996 sq. ft.1740 Oval Circle, Las Vegas, NV 89117
MLS# 2754861Listed by: HUNTINGTON & ELLIS, A REAL EST - Open Thu, 12 to 4pmNew
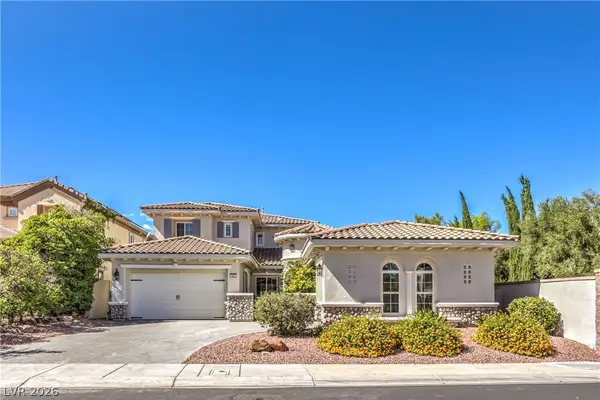 $2,425,000Active4 beds 5 baths4,578 sq. ft.
$2,425,000Active4 beds 5 baths4,578 sq. ft.1967 Cherry Creek Circle, Las Vegas, NV 89135
MLS# 2754958Listed by: LIFE REALTY DISTRICT - New
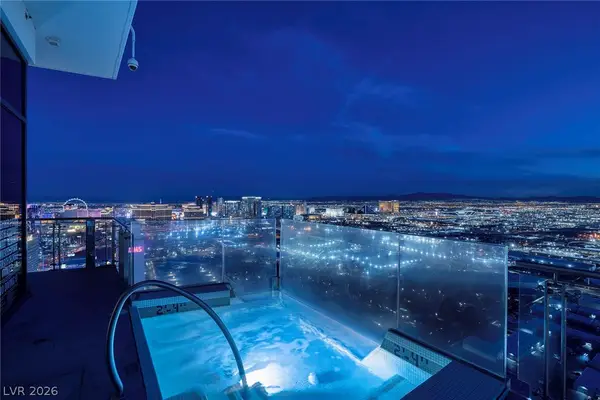 $2,499,999Active3 beds 3 baths2,038 sq. ft.
$2,499,999Active3 beds 3 baths2,038 sq. ft.4381 W Flamingo Road #58306, Las Vegas, NV 89103
MLS# 2755055Listed by: REALTY ONE GROUP, INC - New
 $3,849,000Active4 beds 4 baths3,905 sq. ft.
$3,849,000Active4 beds 4 baths3,905 sq. ft.4381 W Flamingo Road #55302, Las Vegas, NV 89103
MLS# 2755114Listed by: REALTY ONE GROUP, INC - New
 $775,000Active5 beds 4 baths3,183 sq. ft.
$775,000Active5 beds 4 baths3,183 sq. ft.10909 Chipotle Avenue, Las Vegas, NV 89166
MLS# 2755115Listed by: KNJ REAL ESTATE

