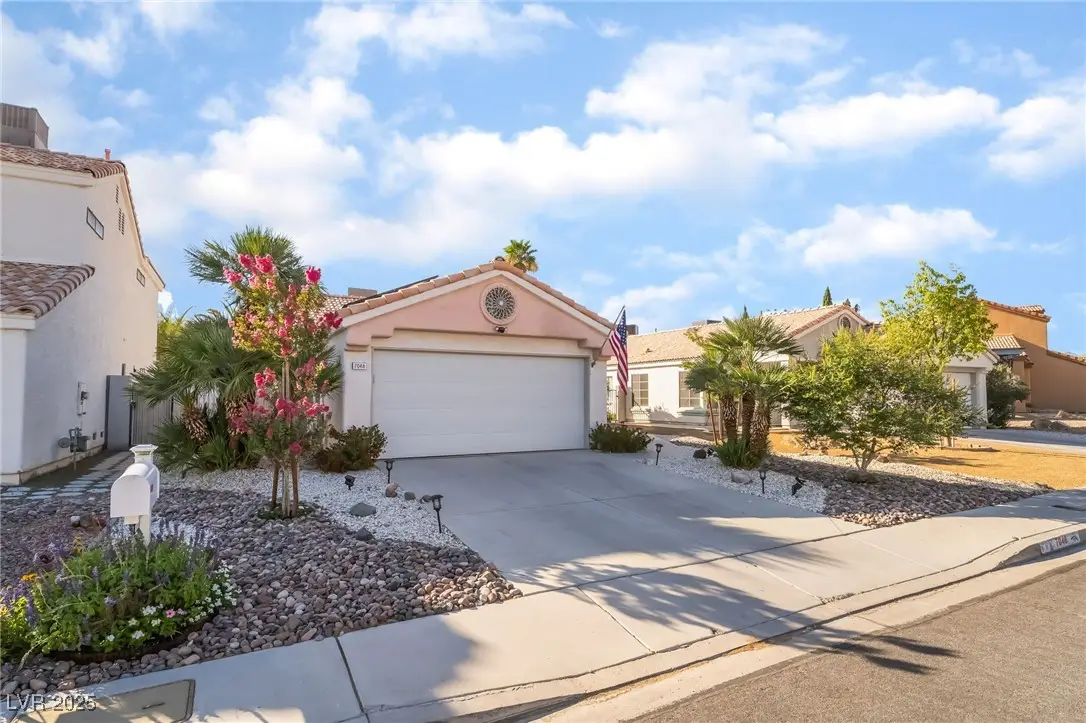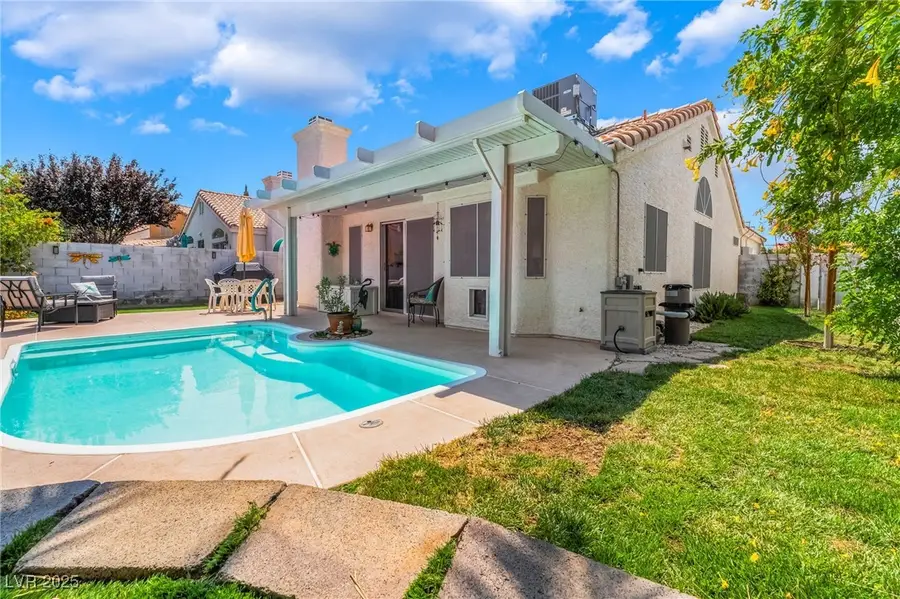7048 Harbor View Drive, Las Vegas, NV 89119
Local realty services provided by:Better Homes and Gardens Real Estate Universal



Listed by:cody trevor corio
Office:lpt realty, llc.
MLS#:2700423
Source:GLVAR
Price summary
- Price:$440,000
- Price per sq. ft.:$378.01
About this home
Welcome to this stylish and thoughtfully upgraded single-story home featuring 2 bdrms, 2 bthrms, and a private pool, w/no HOA. Step inside to a fully remodeled kitchen showcasing white cabinetry, stainless appliances, Caesarstone countertops, subway tile backsplash, a built-in wine fridge, w/ a spacious breakfast. The open-concept living space w/ polished epoxy concrete flooring, for cool in summer & warm in winter floors. New roof on the A/C walkway/roof run. The primary bdrm includes an updated ceiling fan, walk-in closet, dual vanity sink, and ample natural light. Enjoy your own backyard retreat with a mix of artificial turf and real grass, + a brand new pool pump and filter. Cool decking around the Pool. Additional updates include a new water heater, new garage door, and a nearly new A/C (2022). Screens are installed on all windows, and the home has Solar for energy efficiency. Security and comfort are built-in with included cameras, a doorbell camera. Schedule your showing today!
Contact an agent
Home facts
- Year built:1992
- Listing Id #:2700423
- Added:33 day(s) ago
- Updated:August 11, 2025 at 04:40 PM
Rooms and interior
- Bedrooms:2
- Total bathrooms:2
- Full bathrooms:2
- Living area:1,164 sq. ft.
Heating and cooling
- Cooling:Central Air, Electric
- Heating:Central, Gas
Structure and exterior
- Roof:Tile
- Year built:1992
- Building area:1,164 sq. ft.
- Lot area:0.11 Acres
Schools
- High school:Silverado
- Middle school:Schofield Jack Lund
- Elementary school:Hill, Charlotte,Hill, Charlotte
Utilities
- Water:Public
Finances and disclosures
- Price:$440,000
- Price per sq. ft.:$378.01
- Tax amount:$1,379
New listings near 7048 Harbor View Drive
- New
 $499,000Active5 beds 3 baths2,033 sq. ft.
$499,000Active5 beds 3 baths2,033 sq. ft.8128 Russell Creek Court, Las Vegas, NV 89139
MLS# 2709995Listed by: VERTEX REALTY & PROPERTY MANAG - Open Sat, 10:30am to 1:30pmNew
 $750,000Active3 beds 3 baths1,997 sq. ft.
$750,000Active3 beds 3 baths1,997 sq. ft.2407 Ridgeline Wash Street, Las Vegas, NV 89138
MLS# 2710069Listed by: HUNTINGTON & ELLIS, A REAL EST - New
 $2,995,000Active4 beds 4 baths3,490 sq. ft.
$2,995,000Active4 beds 4 baths3,490 sq. ft.12544 Claymore Highland Avenue, Las Vegas, NV 89138
MLS# 2710219Listed by: EXP REALTY - New
 $415,000Active3 beds 2 baths1,718 sq. ft.
$415,000Active3 beds 2 baths1,718 sq. ft.6092 Fox Creek Avenue, Las Vegas, NV 89122
MLS# 2710229Listed by: AIM TO PLEASE REALTY - New
 $460,000Active3 beds 3 baths1,653 sq. ft.
$460,000Active3 beds 3 baths1,653 sq. ft.3593 N Campbell Road, Las Vegas, NV 89129
MLS# 2710244Listed by: HUNTINGTON & ELLIS, A REAL EST - New
 $650,000Active3 beds 2 baths1,887 sq. ft.
$650,000Active3 beds 2 baths1,887 sq. ft.6513 Echo Crest Avenue, Las Vegas, NV 89130
MLS# 2710264Listed by: SVH REALTY & PROPERTY MGMT - New
 $1,200,000Active4 beds 5 baths5,091 sq. ft.
$1,200,000Active4 beds 5 baths5,091 sq. ft.6080 Crystal Brook Court, Las Vegas, NV 89149
MLS# 2708347Listed by: REAL BROKER LLC - New
 $155,000Active1 beds 1 baths599 sq. ft.
$155,000Active1 beds 1 baths599 sq. ft.445 N Lamb Boulevard #C, Las Vegas, NV 89110
MLS# 2708895Listed by: EVOLVE REALTY - New
 $460,000Active4 beds 3 baths2,036 sq. ft.
$460,000Active4 beds 3 baths2,036 sq. ft.1058 Silver Stone Way, Las Vegas, NV 89123
MLS# 2708907Listed by: REALTY ONE GROUP, INC - New
 $258,000Active2 beds 2 baths1,371 sq. ft.
$258,000Active2 beds 2 baths1,371 sq. ft.725 N Royal Crest Circle #223, Las Vegas, NV 89169
MLS# 2709498Listed by: LPT REALTY LLC
