7073 Winstar Street, Las Vegas, NV 89131
Local realty services provided by:Better Homes and Gardens Real Estate Universal
Listed by:shawna fellishawnafelli@gmail.com
Office:bhhs nevada properties
MLS#:2716518
Source:GLVAR
Price summary
- Price:$965,000
- Price per sq. ft.:$341.11
- Monthly HOA dues:$108
About this home
Step inside this stunning 2,829 sq. ft. former model home, offering the flexibility of two primary suites—or a Next Gen option with separate entrance—creating a total of 5 bedrooms and 4 bathrooms. The open layout is enhanced by soaring 10-foot ceilings, 8' doors, and expansive tile flooring throughout. At the heart of the home, the gourmet kitchen showcases granite countertops, stylish gray soft-close cabinetry, and top-of-the-line Electrolux stainless steel appliances—including a 6-burner cooktop, built-in oven, microwave, and an oversized refrigerator/freezer combo.Retreat outdoors to your private backyard oasis featuring a spacious covered patio finished in sandblasted marble. Entertain with ease at the custom sunken dry bar (pre-plumbed for a firepit), or relax in the sparkling custom pool with a UV O zone Water Quality System. Located within an exclusive single-story gated community. Garage with epoxy floors.
Contact an agent
Home facts
- Year built:2018
- Listing ID #:2716518
- Added:49 day(s) ago
- Updated:October 29, 2025 at 03:55 PM
Rooms and interior
- Bedrooms:5
- Total bathrooms:4
- Full bathrooms:3
- Living area:2,829 sq. ft.
Heating and cooling
- Cooling:Central Air, Electric
- Heating:Central, Gas
Structure and exterior
- Roof:Tile
- Year built:2018
- Building area:2,829 sq. ft.
- Lot area:0.24 Acres
Schools
- High school:Arbor View
- Middle school:Cadwallader Ralph
- Elementary school:Rhodes, Betsy,Rhodes, Betsy
Utilities
- Water:Public
Finances and disclosures
- Price:$965,000
- Price per sq. ft.:$341.11
- Tax amount:$6,901
New listings near 7073 Winstar Street
- New
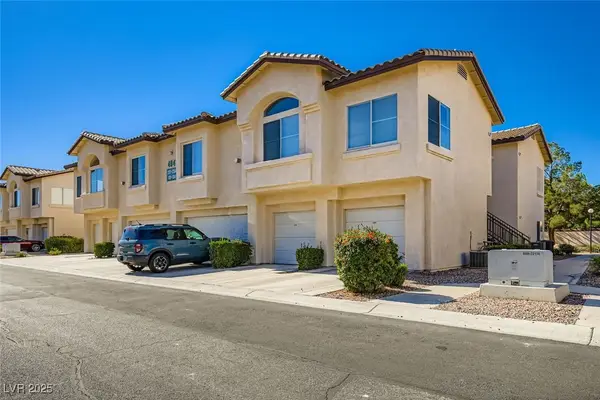 $285,000Active2 beds 2 baths1,186 sq. ft.
$285,000Active2 beds 2 baths1,186 sq. ft.4941 Black Bear Road #203, Las Vegas, NV 89149
MLS# 2730752Listed by: REAL BROKER LLC - New
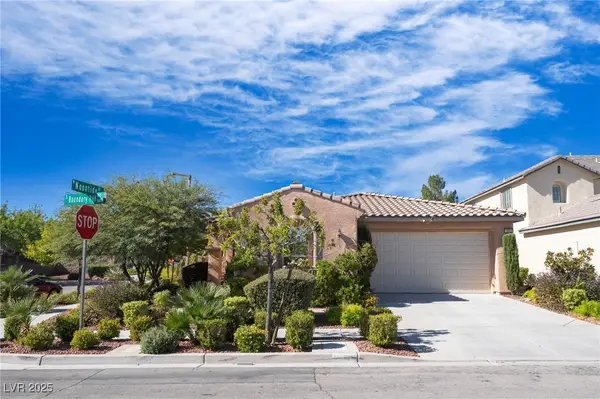 $739,950Active3 beds 3 baths2,112 sq. ft.
$739,950Active3 beds 3 baths2,112 sq. ft.1695 Boundary Peak Way, Las Vegas, NV 89135
MLS# 2730858Listed by: PLATINUM REAL ESTATE PROF - New
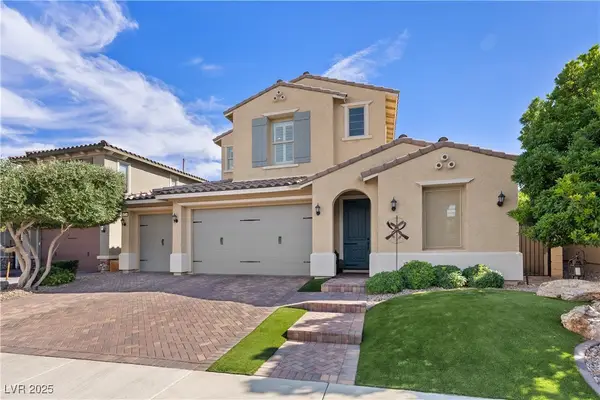 $765,000Active3 beds 4 baths2,960 sq. ft.
$765,000Active3 beds 4 baths2,960 sq. ft.8126 Majestic Bighorn Street, Las Vegas, NV 89166
MLS# 2730376Listed by: BHHS NEVADA PROPERTIES - New
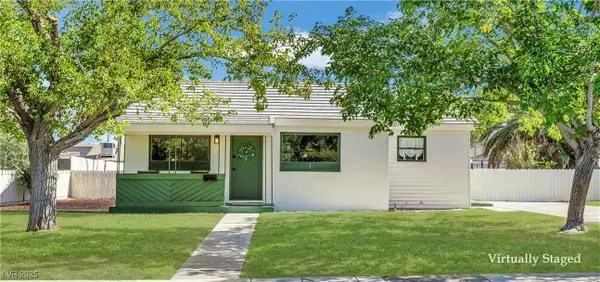 $359,000Active2 beds 1 baths900 sq. ft.
$359,000Active2 beds 1 baths900 sq. ft.1115 Douglas Drive, Las Vegas, NV 89102
MLS# 2729592Listed by: BHHS NEVADA PROPERTIES - New
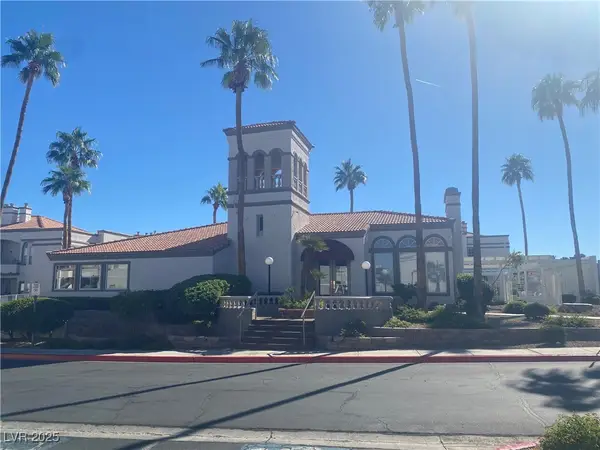 $210,000Active2 beds 2 baths981 sq. ft.
$210,000Active2 beds 2 baths981 sq. ft.3150 Soft Breezes Drive #1188, Las Vegas, NV 89128
MLS# 2729988Listed by: VICE REALTY - New
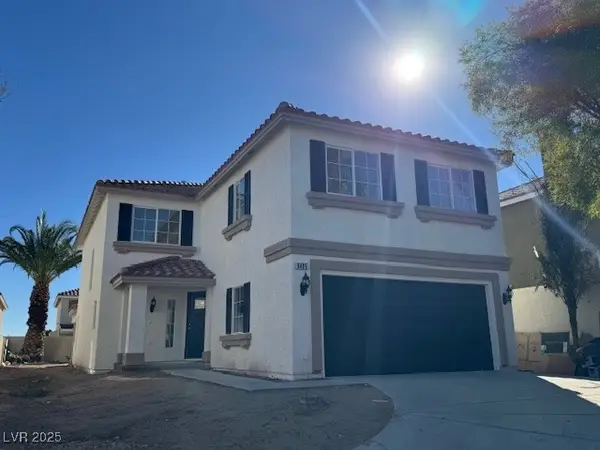 $499,900Active4 beds 3 baths2,232 sq. ft.
$499,900Active4 beds 3 baths2,232 sq. ft.9495 Lenox Crater Court, Las Vegas, NV 89148
MLS# 2720999Listed by: REAL ESTATE ONE LLC - New
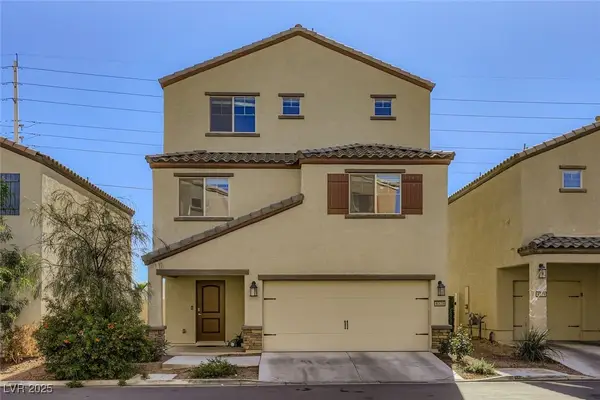 $375,000Active4 beds 3 baths1,861 sq. ft.
$375,000Active4 beds 3 baths1,861 sq. ft.4325 Harristown Drive, Las Vegas, NV 89115
MLS# 2730050Listed by: SIGNATURE REAL ESTATE GROUP - New
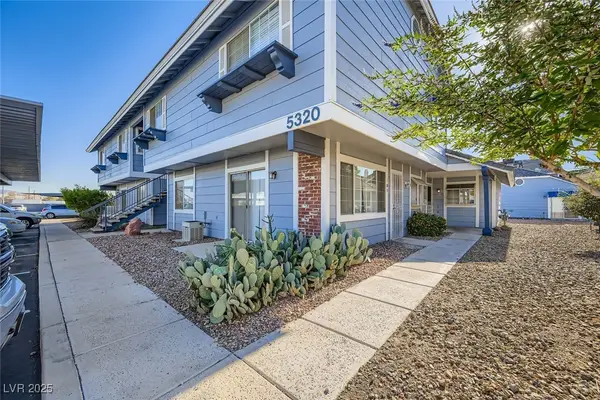 $189,500Active2 beds 2 baths960 sq. ft.
$189,500Active2 beds 2 baths960 sq. ft.5320 Duralite Street #104, Las Vegas, NV 89122
MLS# 2730529Listed by: WHS REAL ESTATE LLC - New
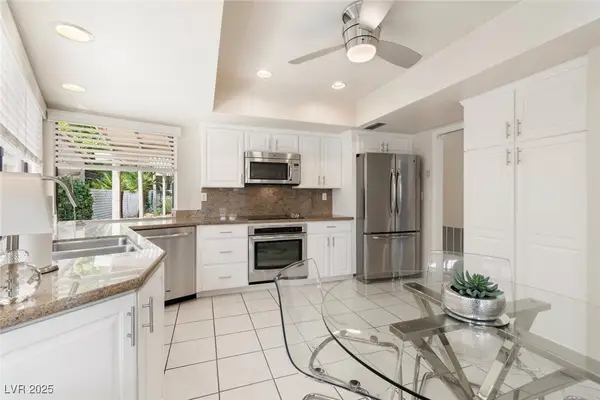 $565,000Active2 beds 2 baths1,775 sq. ft.
$565,000Active2 beds 2 baths1,775 sq. ft.2312 Plaza Del Prado, Las Vegas, NV 89102
MLS# 2730585Listed by: AWARD REALTY - New
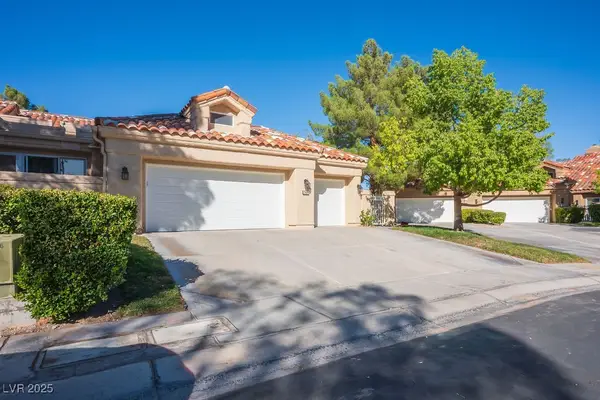 $900,000Active3 beds 3 baths2,163 sq. ft.
$900,000Active3 beds 3 baths2,163 sq. ft.7820 Harbour Towne Avenue, Las Vegas, NV 89113
MLS# 2730678Listed by: ROSSUM REALTY UNLIMITED
