7118 Painted Skyline Street, Las Vegas, NV 89118
Local realty services provided by:Better Homes and Gardens Real Estate Universal
Listed by:matthew suiter(702) 339-6987
Office:bhhs nevada properties
MLS#:2695903
Source:GLVAR
Price summary
- Price:$1,419,683
- Price per sq. ft.:$287.5
- Monthly HOA dues:$125
About this home
This beautiful two story home boasts a large master bedroom with owners retreat seperate from the guest bedrooms, as well as a guest suite downstairs creating ulitmate privacy for all. This home boasts anopen concept in the great room offering a spacious entertaining area from the kitchen to various entertaining spaces downstairs.The kitchen has an oversized island and gourmet appliances great for entertaining. In addition there are two sliders from the great roomdirectly to the spacious covered patio offering an indoor/outdoor lifestyle. With multiple entertaining spaces, including a loft and den, you are sure to find the privacy you are looking for when family or friends stay. This 1/2 acre cul de sac home site offers a pool size yard for entertaining and much more room to create your own dream backyard. RV garage comes with cleanout, electrical, and water. Move into this home in December and begin to create memories in your new beautiful home! A must see!.
Contact an agent
Home facts
- Year built:2025
- Listing ID #:2695903
- Added:93 day(s) ago
- Updated:September 28, 2025 at 07:41 PM
Rooms and interior
- Bedrooms:5
- Total bathrooms:5
- Full bathrooms:4
- Half bathrooms:1
- Living area:4,938 sq. ft.
Heating and cooling
- Cooling:Electric, High Effciency
- Heating:Gas, High Efficiency, Multiple Heating Units, Zoned
Structure and exterior
- Roof:Tile
- Year built:2025
- Building area:4,938 sq. ft.
- Lot area:0.55 Acres
Schools
- High school:Desert Oasis
- Middle school:Canarelli Lawrence & Heidi
- Elementary school:Mathis, Beverly Dr.,Mathis, Beverly Dr.
Utilities
- Water:Public
Finances and disclosures
- Price:$1,419,683
- Price per sq. ft.:$287.5
- Tax amount:$2,248
New listings near 7118 Painted Skyline Street
- New
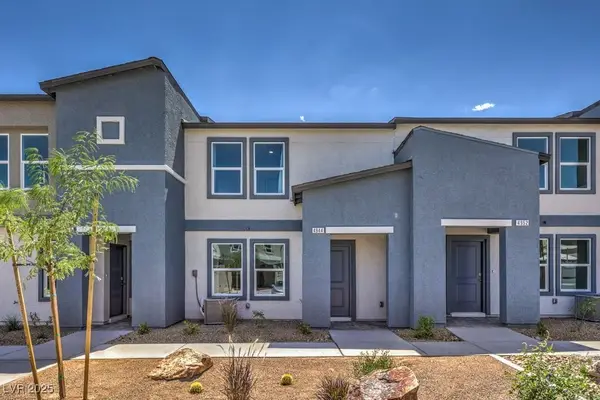 $375,990Active3 beds 3 baths1,309 sq. ft.
$375,990Active3 beds 3 baths1,309 sq. ft.4925 Olive Mesa Avenue #Lot 15, Las Vegas, NV 89139
MLS# 2722790Listed by: D R HORTON INC - New
 $995,000Active2 beds 2 baths2,162 sq. ft.
$995,000Active2 beds 2 baths2,162 sq. ft.10669 Angelo Tenero Avenue, Las Vegas, NV 89135
MLS# 2722793Listed by: AWARD REALTY - New
 $1,075,000Active2 beds 2 baths2,236 sq. ft.
$1,075,000Active2 beds 2 baths2,236 sq. ft.12468 Primrose Grove Lane, Las Vegas, NV 89138
MLS# 2722320Listed by: SILVER DOME REALTY - New
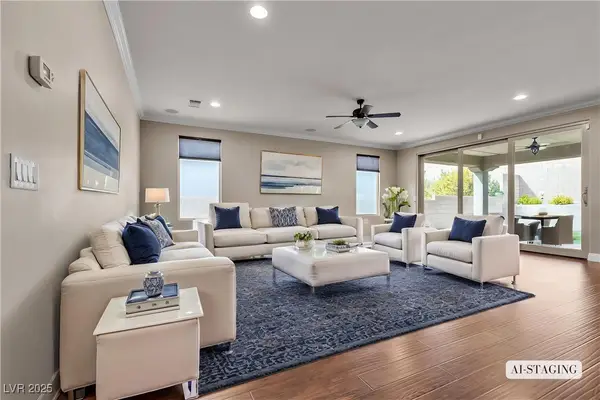 $710,000Active3 beds 3 baths2,450 sq. ft.
$710,000Active3 beds 3 baths2,450 sq. ft.8393 Canyon Crevasse Street, Las Vegas, NV 89166
MLS# 2722678Listed by: SIGNATURE REAL ESTATE GROUP - New
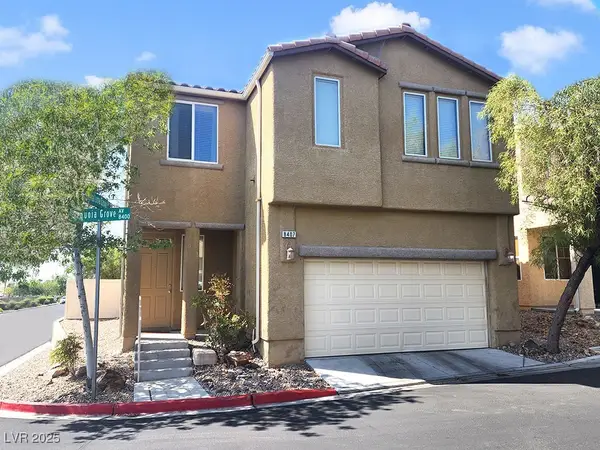 $404,900Active3 beds 3 baths1,846 sq. ft.
$404,900Active3 beds 3 baths1,846 sq. ft.8407 Sequoia Grove Avenue, Las Vegas, NV 89149
MLS# 2722774Listed by: RE/MAX CENTRAL - New
 $735,000Active4 beds 3 baths3,361 sq. ft.
$735,000Active4 beds 3 baths3,361 sq. ft.7681 W Mesa Verde Lane, Las Vegas, NV 89113
MLS# 2704662Listed by: REALTY ONE GROUP, INC - New
 $389,900Active3 beds 2 baths1,630 sq. ft.
$389,900Active3 beds 2 baths1,630 sq. ft.2724 Echo Springs Street, Las Vegas, NV 89156
MLS# 2719422Listed by: REALTY ONE GROUP, INC - New
 $190,000Active1 beds 1 baths569 sq. ft.
$190,000Active1 beds 1 baths569 sq. ft.4855 S Torrey Pines Drive #102, Las Vegas, NV 89103
MLS# 2720715Listed by: BLUEPRINT REAL ESTATE SERVICES - New
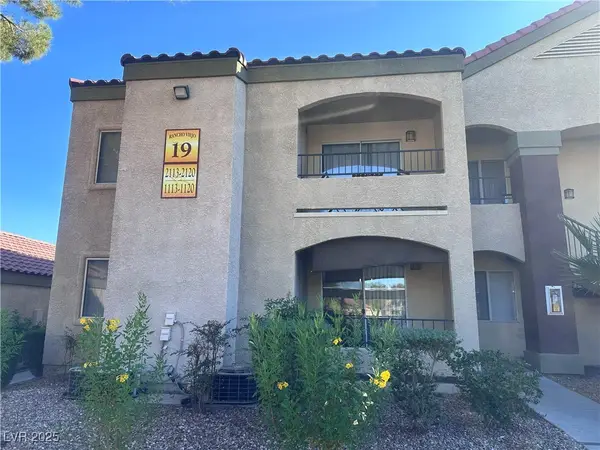 $248,900Active2 beds 2 baths934 sq. ft.
$248,900Active2 beds 2 baths934 sq. ft.7885 W Flamingo Road #1113, Las Vegas, NV 89147
MLS# 2722634Listed by: ELITE REALTY - New
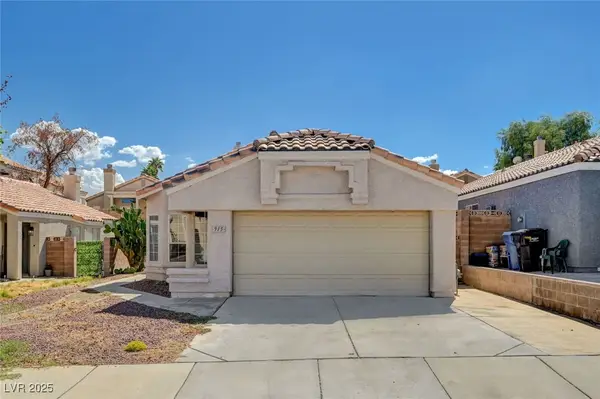 $390,000Active2 beds 2 baths1,102 sq. ft.
$390,000Active2 beds 2 baths1,102 sq. ft.915 Brass Ring Road, Las Vegas, NV 89123
MLS# 2722754Listed by: LOCAL REALTY
