7119 S Durango Drive #211, Las Vegas, NV 89113
Local realty services provided by:Better Homes and Gardens Real Estate Universal
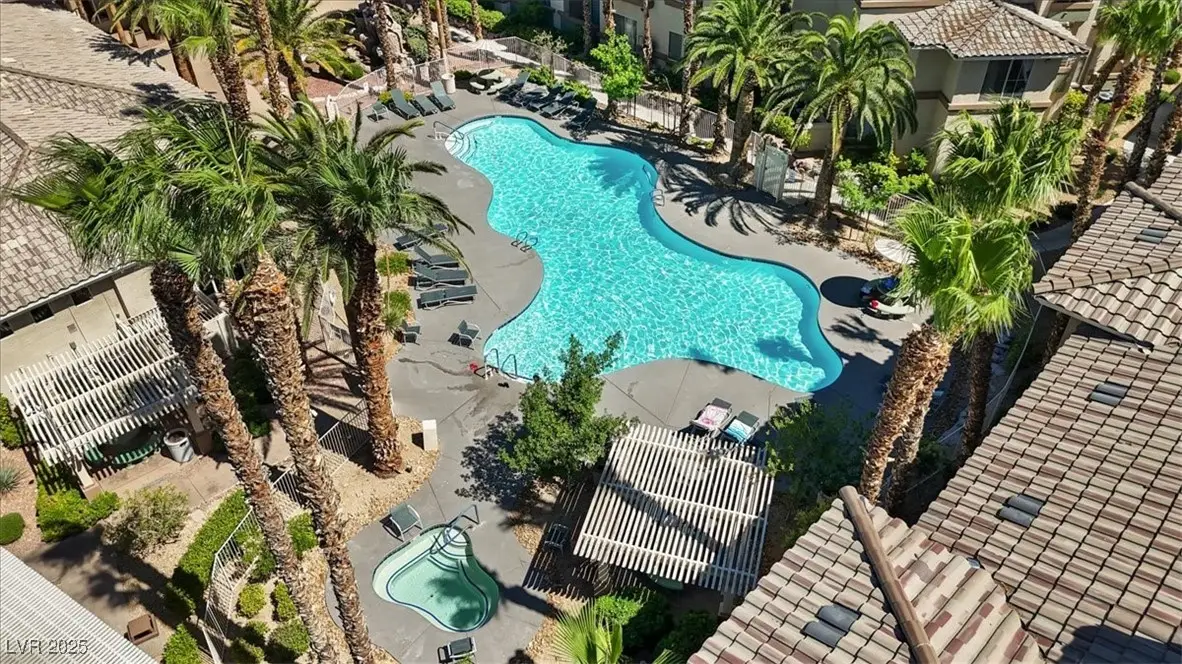
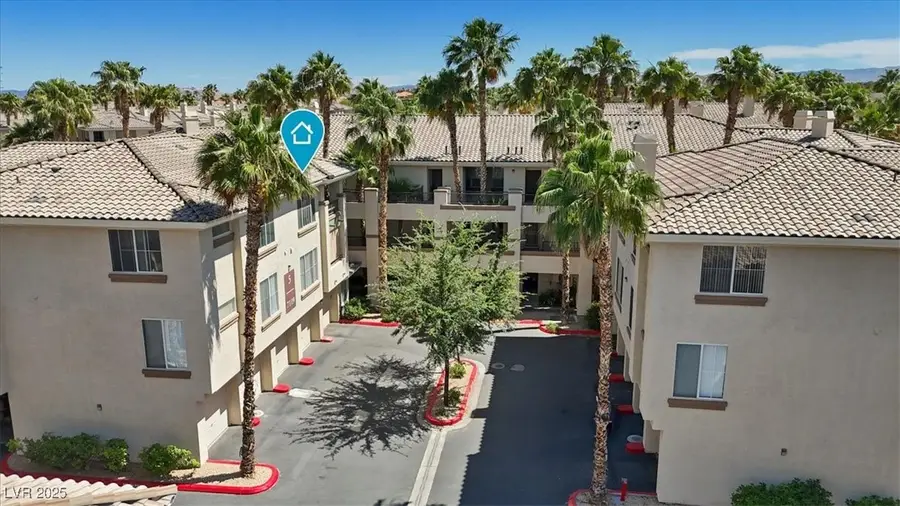
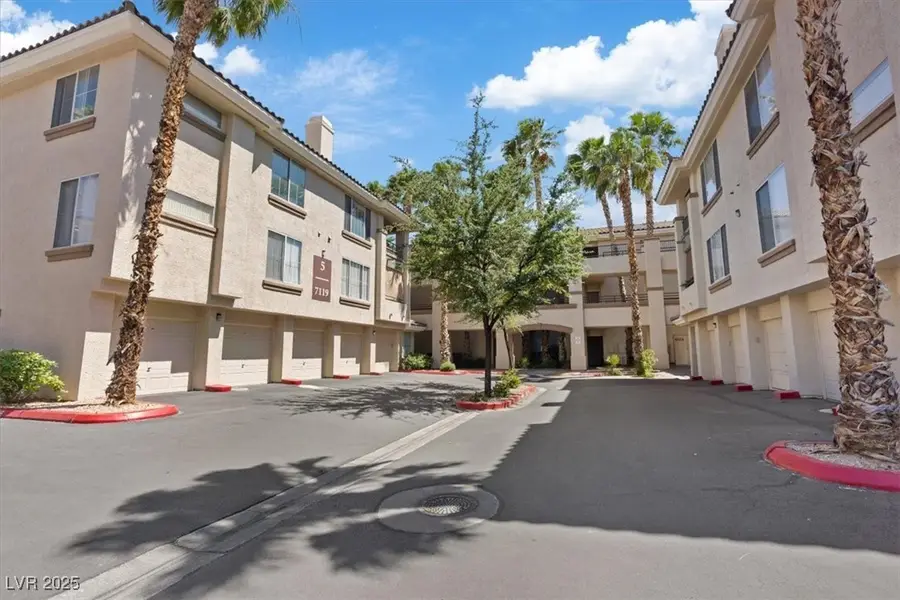
Listed by:dawanda anderson(702) 626-1359
Office:coldwell banker premier
MLS#:2690330
Source:GLVAR
Price summary
- Price:$250,000
- Price per sq. ft.:$275.94
- Monthly HOA dues:$316
About this home
Welcome to resort-style living in the heart of Southwest Las Vegas! This charming 2-bedroom, 2-bath condo is perfectly situated just minutes from the new Durango Casino, The Uncommons, top-rated restaurants, shopping, and offers quick access to the 215 freeway. Located on the second floor for added privacy, the unit features an open-concept layout and a private balconyideal for relaxing or entertaining. A rare detached 1-car garage adds convenience and value, especially in a community where most units offer only assigned parking. Residents enjoy access to a gated community with 24/7 security, resort-style pools and spas, a fully equipped fitness center, tennis courts, and beautifully maintained grounds. Whether you're seeking a primary residence, a second home, or an investment property, this condo offers the perfect balance of comfort, location, and lifestyle.
Contact an agent
Home facts
- Year built:2003
- Listing Id #:2690330
- Added:56 day(s) ago
- Updated:July 29, 2025 at 04:39 PM
Rooms and interior
- Bedrooms:2
- Total bathrooms:2
- Full bathrooms:2
- Living area:906 sq. ft.
Heating and cooling
- Cooling:Central Air, Electric
- Heating:Central, Gas
Structure and exterior
- Roof:Tile
- Year built:2003
- Building area:906 sq. ft.
- Lot area:0.53 Acres
Schools
- High school:Sierra Vista High
- Middle school:Faiss, Wilbur & Theresa
- Elementary school:Tanaka, Wayne N.,Tanaka, Wayne N.
Utilities
- Water:Public
Finances and disclosures
- Price:$250,000
- Price per sq. ft.:$275.94
- Tax amount:$795
New listings near 7119 S Durango Drive #211
- New
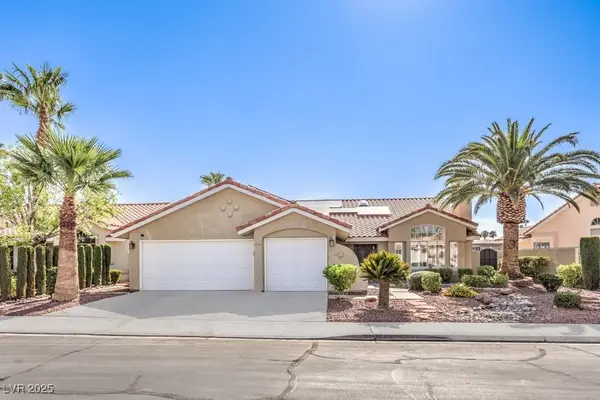 $1,250,000Active3 beds 3 baths2,393 sq. ft.
$1,250,000Active3 beds 3 baths2,393 sq. ft.2432 Ocean Front Drive, Las Vegas, NV 89128
MLS# 2710307Listed by: COLDWELL BANKER PREMIER - New
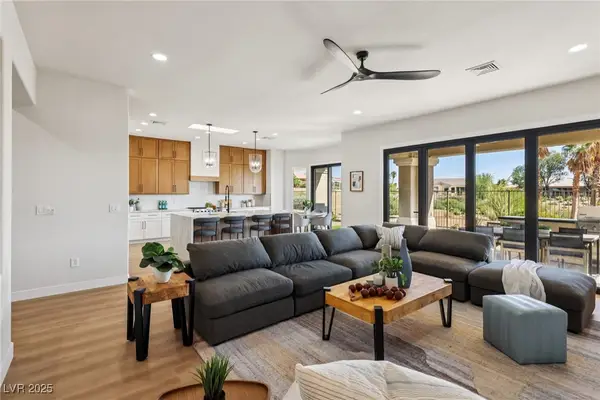 $1,799,000Active4 beds 4 baths3,217 sq. ft.
$1,799,000Active4 beds 4 baths3,217 sq. ft.10480 Premia Place, Las Vegas, NV 89135
MLS# 2710423Listed by: THE BOECKLE GROUP - New
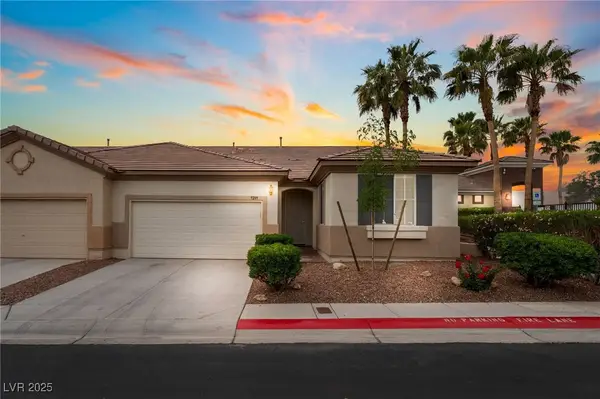 $411,888Active2 beds 2 baths1,435 sq. ft.
$411,888Active2 beds 2 baths1,435 sq. ft.9289 Mandeville Bay Avenue, Las Vegas, NV 89148
MLS# 2710435Listed by: LPT REALTY, LLC - New
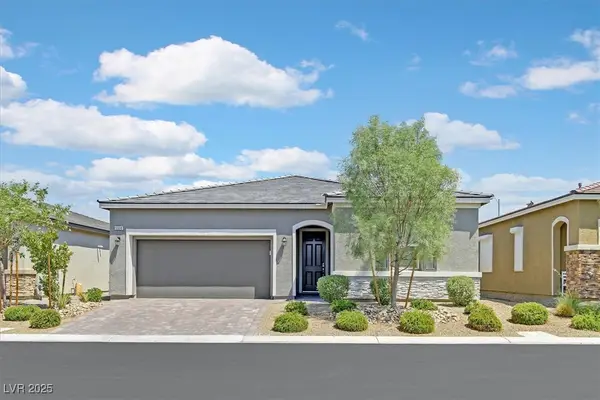 $699,000Active4 beds 3 baths2,162 sq. ft.
$699,000Active4 beds 3 baths2,162 sq. ft.9530 Smiley Creek Street, Las Vegas, NV 89178
MLS# 2710512Listed by: BHHS NEVADA PROPERTIES - New
 $630,000Active5 beds 4 baths3,546 sq. ft.
$630,000Active5 beds 4 baths3,546 sq. ft.9336 White Waterfall Avenue, Las Vegas, NV 89149
MLS# 2710568Listed by: CONGRESS REALTY - New
 $695,000Active4 beds 3 baths2,278 sq. ft.
$695,000Active4 beds 3 baths2,278 sq. ft.1304 Alderton Lane, Las Vegas, NV 89144
MLS# 2709632Listed by: SIGNATURE REAL ESTATE GROUP - New
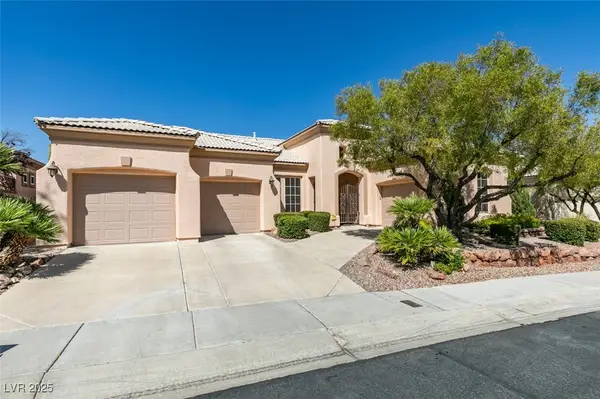 $950,000Active3 beds 3 baths2,596 sq. ft.
$950,000Active3 beds 3 baths2,596 sq. ft.10518 Mandarino Avenue, Las Vegas, NV 89135
MLS# 2709970Listed by: REALTY EXPERTISE - New
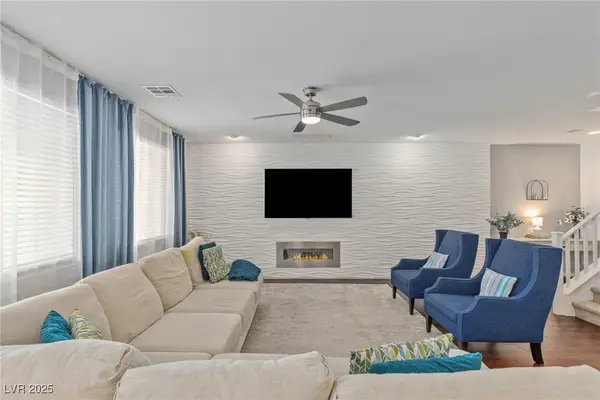 $574,900Active4 beds 4 baths2,638 sq. ft.
$574,900Active4 beds 4 baths2,638 sq. ft.12382 Piazzo Street, Las Vegas, NV 89141
MLS# 2710535Listed by: REALTY NOW - New
 $494,900Active2 beds 2 baths1,359 sq. ft.
$494,900Active2 beds 2 baths1,359 sq. ft.2505 Showcase Drive, Las Vegas, NV 89134
MLS# 2710545Listed by: BLACK & CHERRY REAL ESTATE - New
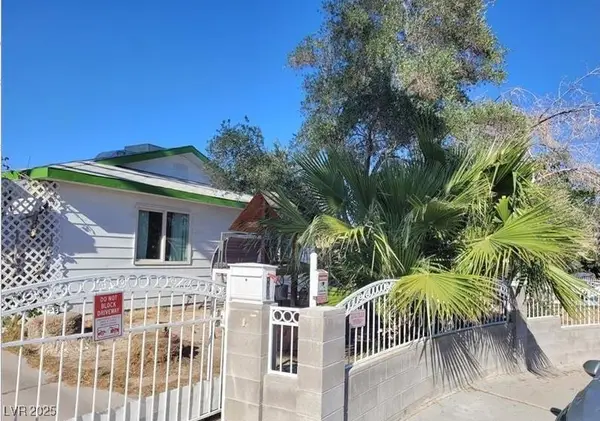 $350,000Active3 beds 2 baths1,088 sq. ft.
$350,000Active3 beds 2 baths1,088 sq. ft.4674 Petaluma Circle, Las Vegas, NV 89120
MLS# 2704133Listed by: GK PROPERTIES
