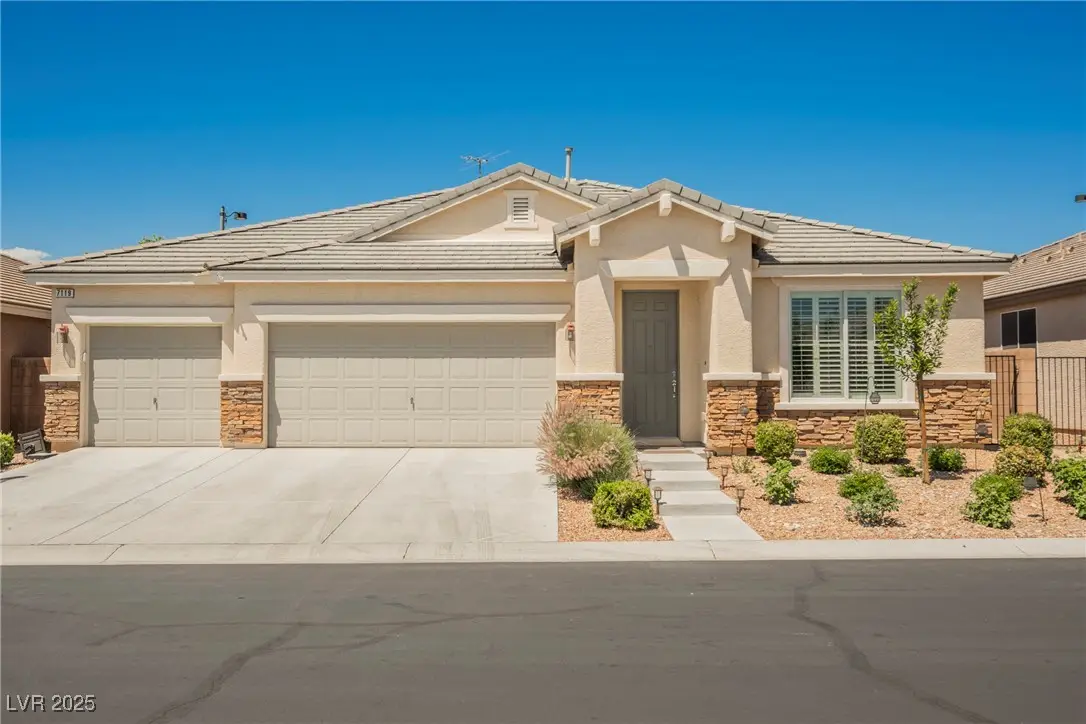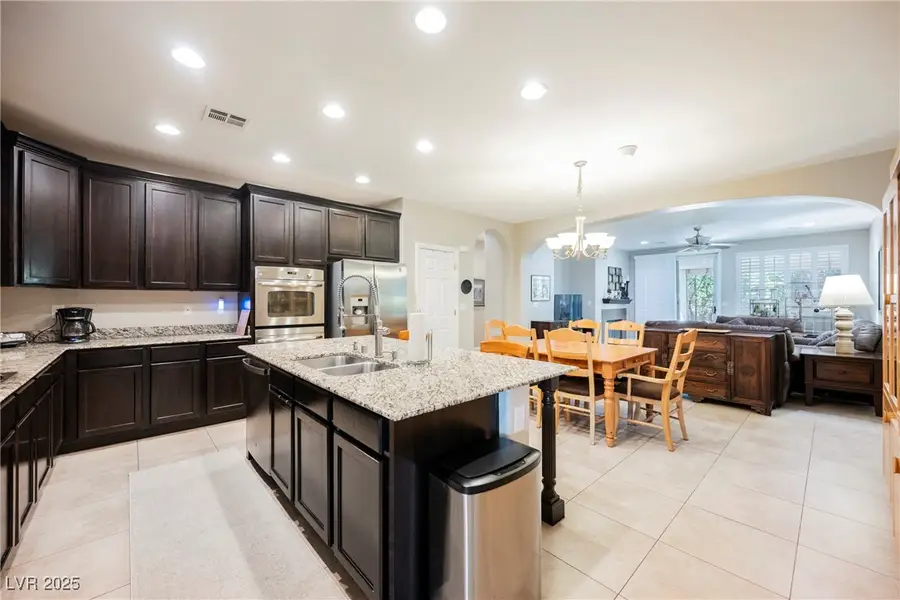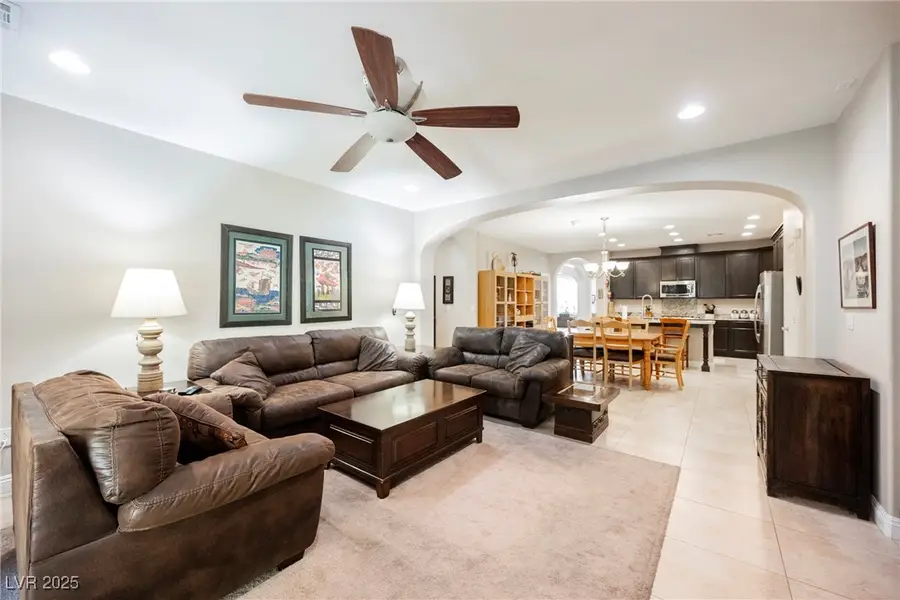7119 Saddle Back Peak Street, Las Vegas, NV 89166
Local realty services provided by:Better Homes and Gardens Real Estate Universal



Listed by:aaron taylor(702) 310-6683
Office:exp realty
MLS#:2674127
Source:GLVAR
Price summary
- Price:$654,900
- Price per sq. ft.:$257.63
- Monthly HOA dues:$53
About this home
SINGLE STORY HOME WITH 3-CAR GARAGE AND DUAL PRIMARY SUITES IN BEAUTIFUL PROVIDENCE MASTER PLANNED COMMUNITY! This amazing former model home includes TWO primary bedrooms and a large gourmet kitchen with stainless steel appliances, built-in double ovens, built-in stovetop, granite countertops, upgraded cabinets, pull out drawers in lower kitchen cabinet's, huge breakfast style island, formal dining area, large office/flex room space, spacious great room w/ gas fireplace off of the kitchen area, designer plantation shutters on all windows & sliders. Flooring is engineered wood & upgraded tile flooring throughout. Generous overhead storage & shelving located in the garage w/epoxy floors. Enjoy and relax under the oversized covered patio area w/ low maintenance lush landscaping to calm yourself after a busy day. There is a hook-up for a spa. This home is absolutely "TURN-KEY" and "MOVE-IN-READY"! Conveniently located off 215 and 1-11/95 easy commute and access to anywhere in the valley.
Contact an agent
Home facts
- Year built:2012
- Listing Id #:2674127
- Added:107 day(s) ago
- Updated:July 01, 2025 at 10:49 AM
Rooms and interior
- Bedrooms:4
- Total bathrooms:3
- Full bathrooms:3
- Living area:2,542 sq. ft.
Heating and cooling
- Cooling:Central Air, Electric
- Heating:Central, Gas
Structure and exterior
- Roof:Tile
- Year built:2012
- Building area:2,542 sq. ft.
- Lot area:0.14 Acres
Schools
- High school:Centennial
- Middle school:Escobedo Edmundo
- Elementary school:Bozarth, Henry & Evelyn,Bozarth, Henry & Evelyn
Utilities
- Water:Public
Finances and disclosures
- Price:$654,900
- Price per sq. ft.:$257.63
- Tax amount:$3,511
New listings near 7119 Saddle Back Peak Street
- New
 $360,000Active3 beds 3 baths1,504 sq. ft.
$360,000Active3 beds 3 baths1,504 sq. ft.9639 Idle Spurs Drive, Las Vegas, NV 89123
MLS# 2709301Listed by: LIFE REALTY DISTRICT - New
 $178,900Active2 beds 1 baths902 sq. ft.
$178,900Active2 beds 1 baths902 sq. ft.4348 Tara Avenue #2, Las Vegas, NV 89102
MLS# 2709330Listed by: ALL VEGAS PROPERTIES - New
 $2,300,000Active4 beds 5 baths3,245 sq. ft.
$2,300,000Active4 beds 5 baths3,245 sq. ft.8772 Haven Street, Las Vegas, NV 89123
MLS# 2709621Listed by: LAS VEGAS SOTHEBY'S INT'L - Open Fri, 4 to 7pmNew
 $1,100,000Active3 beds 2 baths2,115 sq. ft.
$1,100,000Active3 beds 2 baths2,115 sq. ft.2733 Billy Casper Drive, Las Vegas, NV 89134
MLS# 2709953Listed by: KING REALTY GROUP - New
 $325,000Active3 beds 2 baths1,288 sq. ft.
$325,000Active3 beds 2 baths1,288 sq. ft.1212 Balzar Avenue, Las Vegas, NV 89106
MLS# 2710293Listed by: BHHS NEVADA PROPERTIES - New
 $437,000Active3 beds 2 baths1,799 sq. ft.
$437,000Active3 beds 2 baths1,799 sq. ft.7026 Westpark Court, Las Vegas, NV 89147
MLS# 2710304Listed by: KELLER WILLIAMS VIP - New
 $534,900Active4 beds 3 baths2,290 sq. ft.
$534,900Active4 beds 3 baths2,290 sq. ft.9874 Smokey Moon Street, Las Vegas, NV 89141
MLS# 2706872Listed by: THE BROKERAGE A RE FIRM - New
 $345,000Active4 beds 2 baths1,260 sq. ft.
$345,000Active4 beds 2 baths1,260 sq. ft.4091 Paramount Street, Las Vegas, NV 89115
MLS# 2707779Listed by: COMMERCIAL WEST BROKERS - New
 $390,000Active3 beds 3 baths1,388 sq. ft.
$390,000Active3 beds 3 baths1,388 sq. ft.9489 Peaceful River Avenue, Las Vegas, NV 89178
MLS# 2709168Listed by: BARRETT & CO, INC - New
 $399,900Active3 beds 3 baths2,173 sq. ft.
$399,900Active3 beds 3 baths2,173 sq. ft.6365 Jacobville Court, Las Vegas, NV 89122
MLS# 2709564Listed by: PLATINUM REAL ESTATE PROF
