7124 Placid Lake Avenue, Las Vegas, NV 89179
Local realty services provided by:Better Homes and Gardens Real Estate Universal
Listed by:jillian m. batchelor
Office:real broker llc.
MLS#:2726010
Source:GLVAR
Price summary
- Price:$449,950
- Price per sq. ft.:$233.98
About this home
Step into a luminous, open-concept great room where natural light floods through expansive windows. The seamless connection between the living, dining, and kitchen areas makes this home ideal for both entertaining and intimate evenings. A chef-inspired kitchen with modern cabinetry and expansive granite counters & Stainless steel modern appliances, invites culinary creativity. Each bedroom features walk-in closets for elevated storage, and the upstairs loft can flex as a 4th bedroom, study, or cozy retreat. The thoughtfully landscaped front yard provides a welcoming first impression, while the backyard can be transformed into a private haven: ideal for al fresco dining, a tranquil garden, or a refined lounge. The home’s exterior aesthetic combines clean lines, contemporary materials, and low-maintenance finishes that speak of understated elegance. Situated in the vibrant Mountain Edge neighborhood including hiking trails, parks ready for your exploration.
Contact an agent
Home facts
- Year built:2013
- Listing ID #:2726010
- Added:1 day(s) ago
- Updated:October 21, 2025 at 05:44 PM
Rooms and interior
- Bedrooms:3
- Total bathrooms:3
- Full bathrooms:2
- Half bathrooms:1
- Living area:1,923 sq. ft.
Heating and cooling
- Cooling:Central Air, Electric
- Heating:Central, Gas
Structure and exterior
- Roof:Tile
- Year built:2013
- Building area:1,923 sq. ft.
- Lot area:0.07 Acres
Schools
- High school:Desert Oasis
- Middle school:Canarelli Lawrence & Heidi
- Elementary school:Reedom, Carolyn S.,Reedom, Carolyn S.
Utilities
- Water:Public
Finances and disclosures
- Price:$449,950
- Price per sq. ft.:$233.98
- Tax amount:$2,303
New listings near 7124 Placid Lake Avenue
- New
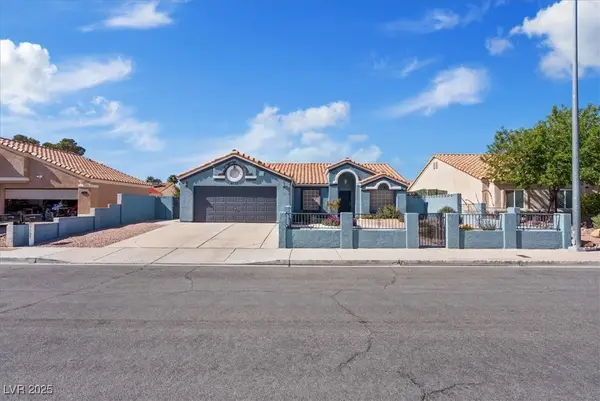 $425,000Active4 beds 2 baths1,584 sq. ft.
$425,000Active4 beds 2 baths1,584 sq. ft.5037 Wildroot Road, Las Vegas, NV 89130
MLS# 2704833Listed by: BHHS NEVADA PROPERTIES - New
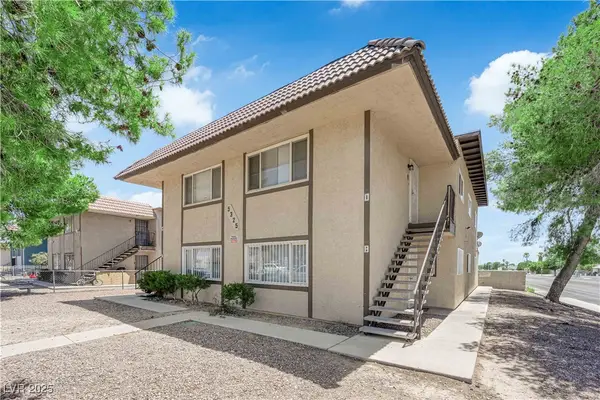 $700,000Active-- beds -- baths3,804 sq. ft.
$700,000Active-- beds -- baths3,804 sq. ft.5325 Redberry Street, Las Vegas, NV 89108
MLS# 2728503Listed by: BHHS NEVADA PROPERTIES - New
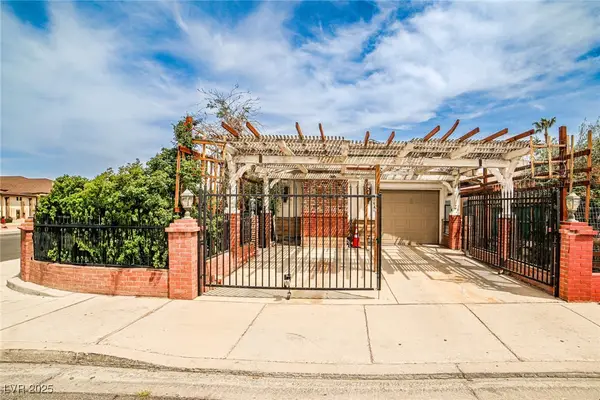 $359,000Active2 beds 2 baths1,572 sq. ft.
$359,000Active2 beds 2 baths1,572 sq. ft.3944 Calle Mirador, Las Vegas, NV 89103
MLS# 2729139Listed by: COMPASS REALTY & MANAGEMENT - New
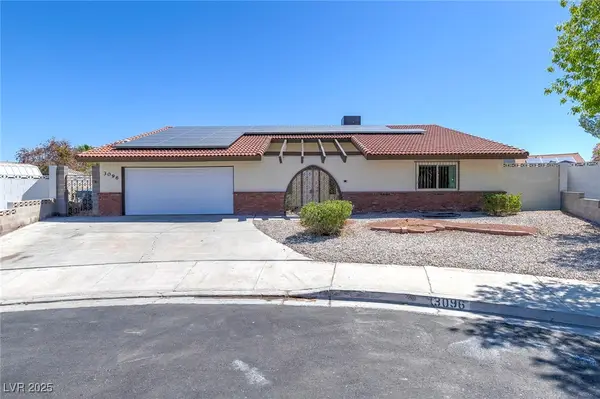 $498,000Active3 beds 3 baths2,208 sq. ft.
$498,000Active3 beds 3 baths2,208 sq. ft.3096 Zane Circle, Las Vegas, NV 89121
MLS# 2729197Listed by: LPT REALTY, LLC - New
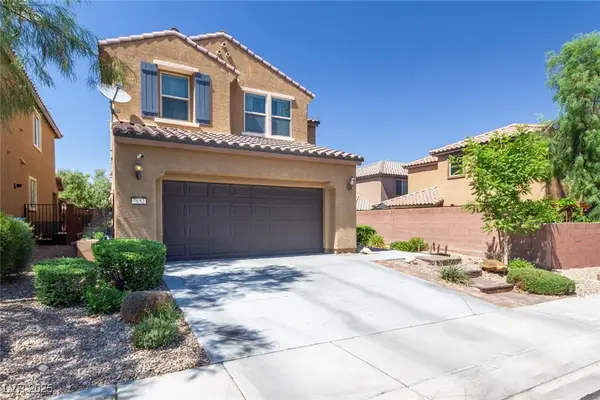 $465,000Active3 beds 3 baths2,046 sq. ft.
$465,000Active3 beds 3 baths2,046 sq. ft.7652 Silver Baron Road, Las Vegas, NV 89179
MLS# 2717179Listed by: JOHN GRIFFITH REALTY - New
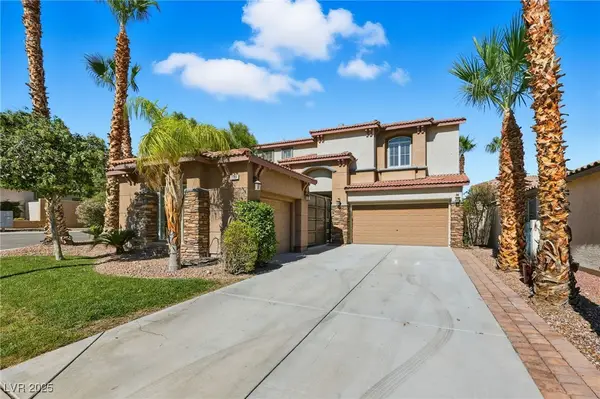 $850,000Active5 beds 3 baths2,791 sq. ft.
$850,000Active5 beds 3 baths2,791 sq. ft.11784 Golden Moments Avenue, Las Vegas, NV 89138
MLS# 2727456Listed by: HUNTINGTON & ELLIS, A REAL EST - New
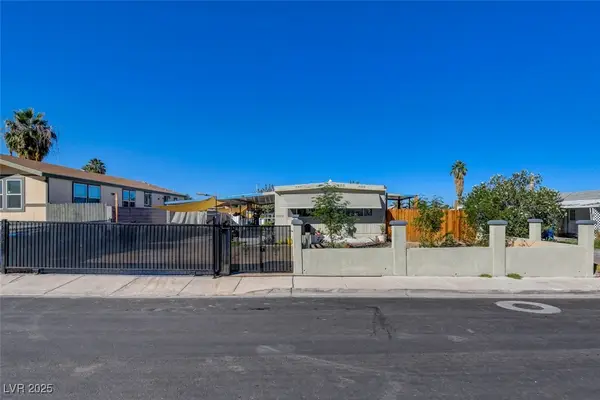 $260,000Active3 beds 2 baths1,060 sq. ft.
$260,000Active3 beds 2 baths1,060 sq. ft.4658 Hildago Way, Las Vegas, NV 89121
MLS# 2727660Listed by: CHANGE REAL ESTATE, LLC - New
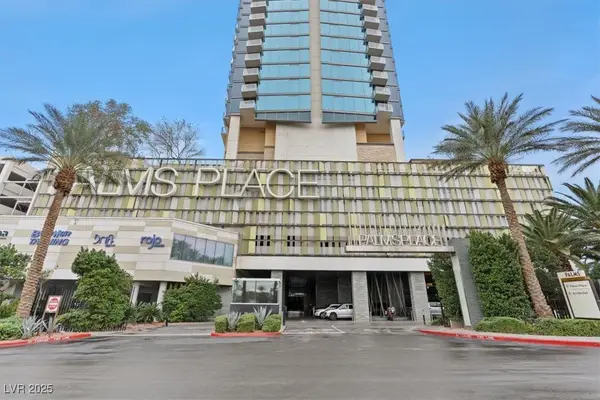 $849,900Active2 beds 3 baths1,835 sq. ft.
$849,900Active2 beds 3 baths1,835 sq. ft.4381 W Flamingo Road #3402/3404, Las Vegas, NV 89103
MLS# 2728737Listed by: NORTH AMERICAN REALTY OF NV - New
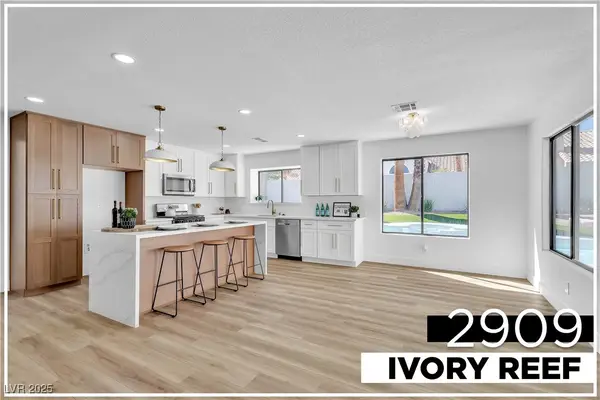 $749,888Active4 beds 3 baths2,363 sq. ft.
$749,888Active4 beds 3 baths2,363 sq. ft.2909 Ivory Reef Court, Las Vegas, NV 89117
MLS# 2729185Listed by: GALINDO GROUP REAL ESTATE
