713 Harvest Run Drive #103, Las Vegas, NV 89145
Local realty services provided by:Better Homes and Gardens Real Estate Universal
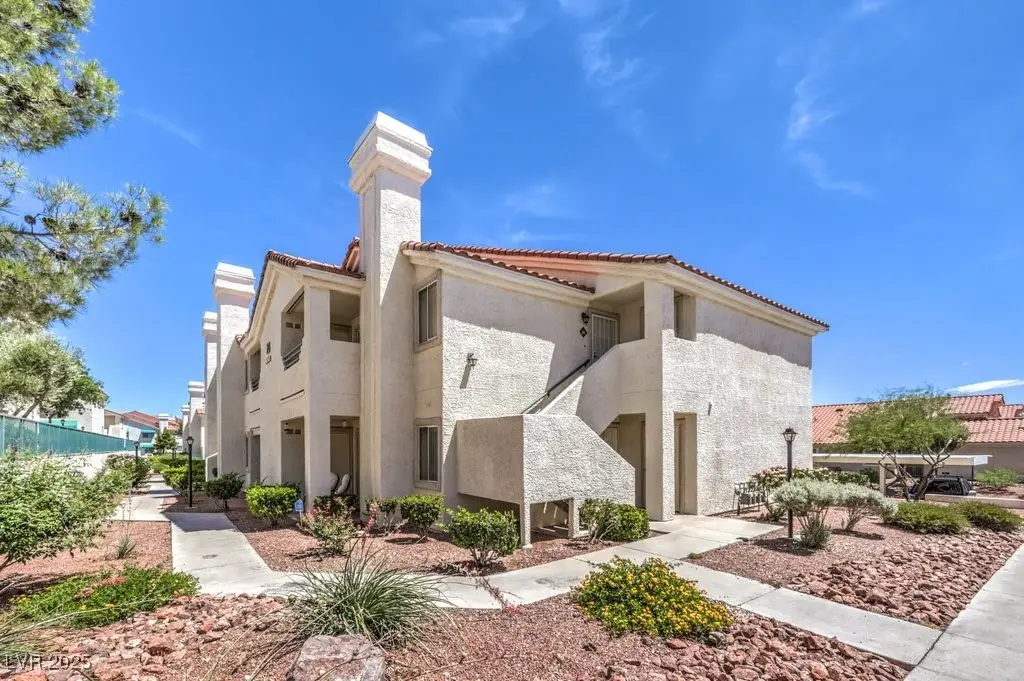
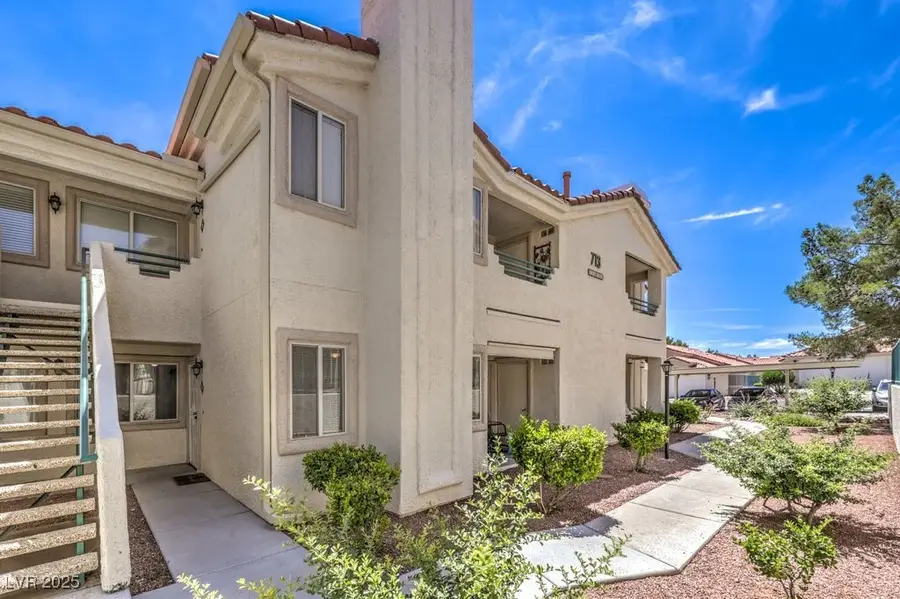
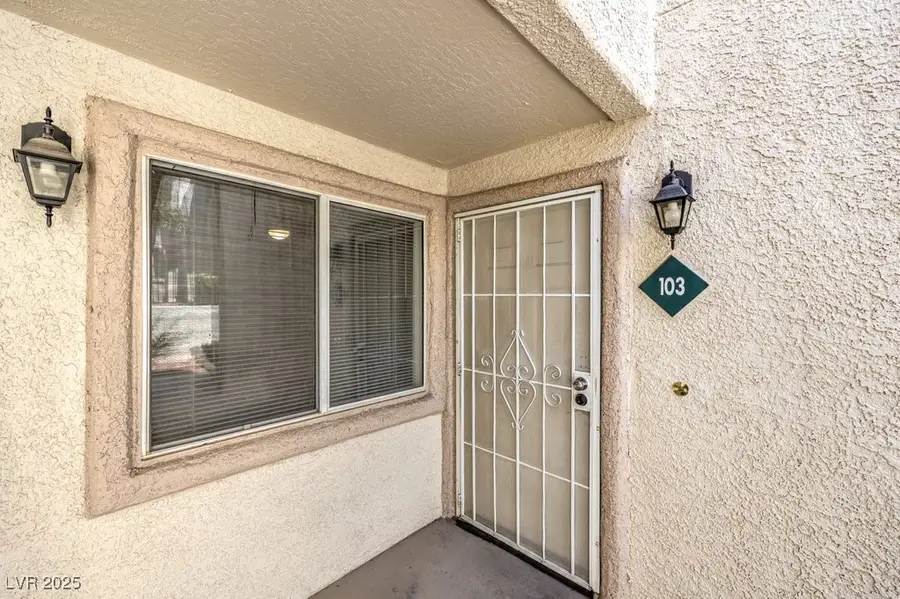
Listed by:rebecca l. freed(702) 561-5920
Office:simply vegas
MLS#:2705307
Source:GLVAR
Price summary
- Price:$265,000
- Price per sq. ft.:$209.32
- Monthly HOA dues:$230
About this home
Located Just Minutes from Downtown Summerlin! Step into this bright 1st-floor unit in a gated community. You’ll be immediately welcomed by an abundance of natural light & an open floorplan that seamlessly connects the kitchen, dining, & living areas. The kitchen overlooks the main living space, making entertaining a breeze, while the dining area opens to a patio, ideal for morning coffee or tea. The 3rd bedroom offers flexible use as a guest room, home office, or reading den. The primary & secondary bedrooms are generously sized, each featuring walk-in closets. The primary en suite includes dble sink vanities, soaking tub, & a separate shower for a spa-like retreat. Enjoy access to 3 sparkling comm. pools & spas, a clubhouse & fitness center. Whether you're searching for a low-maintenance lifestyle, or the ideal vacation home, this one checks every box. Just minutes from Downtown Summerlin’s top-rated dining, shopping, & entertainment. Make this your next move, and love where you live!
Contact an agent
Home facts
- Year built:1996
- Listing Id #:2705307
- Added:16 day(s) ago
- Updated:August 03, 2025 at 01:42 AM
Rooms and interior
- Bedrooms:3
- Total bathrooms:2
- Full bathrooms:2
- Living area:1,266 sq. ft.
Heating and cooling
- Cooling:Central Air, Electric
- Heating:Central, Gas
Structure and exterior
- Roof:Tile
- Year built:1996
- Building area:1,266 sq. ft.
Schools
- High school:Bonanza
- Middle school:Johnson Walter
- Elementary school:Jacobson, Walter E.,Jacobson, Walter E.
Utilities
- Water:Public
Finances and disclosures
- Price:$265,000
- Price per sq. ft.:$209.32
- Tax amount:$793
New listings near 713 Harvest Run Drive #103
- New
 $1,200,000Active4 beds 5 baths5,091 sq. ft.
$1,200,000Active4 beds 5 baths5,091 sq. ft.6080 Crystal Brook Court, Las Vegas, NV 89149
MLS# 2708347Listed by: REAL BROKER LLC - New
 $155,000Active1 beds 1 baths599 sq. ft.
$155,000Active1 beds 1 baths599 sq. ft.445 N Lamb Boulevard #C, Las Vegas, NV 89110
MLS# 2708895Listed by: EVOLVE REALTY - New
 $460,000Active4 beds 3 baths2,036 sq. ft.
$460,000Active4 beds 3 baths2,036 sq. ft.1058 Silver Stone Way, Las Vegas, NV 89123
MLS# 2708907Listed by: REALTY ONE GROUP, INC - New
 $258,000Active2 beds 2 baths1,371 sq. ft.
$258,000Active2 beds 2 baths1,371 sq. ft.725 N Royal Crest Circle #223, Las Vegas, NV 89169
MLS# 2709498Listed by: LPT REALTY LLC - New
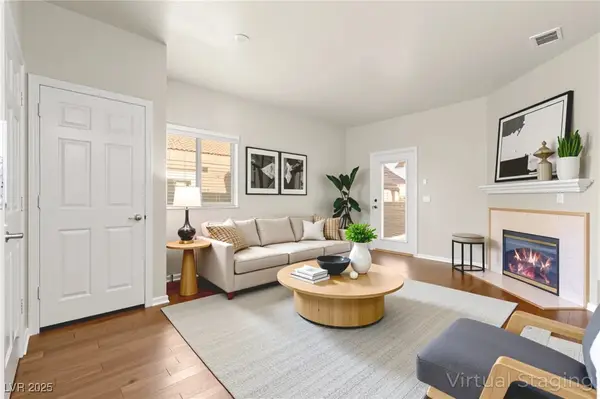 $245,700Active1 beds 1 baths744 sq. ft.
$245,700Active1 beds 1 baths744 sq. ft.5250 S Rainbow Boulevard #2080, Las Vegas, NV 89118
MLS# 2709805Listed by: HUNTINGTON & ELLIS, A REAL EST - New
 $149,000Active1 beds 1 baths814 sq. ft.
$149,000Active1 beds 1 baths814 sq. ft.3982 Voxna Street, Las Vegas, NV 89119
MLS# 2710165Listed by: HUNTINGTON & ELLIS, A REAL EST - New
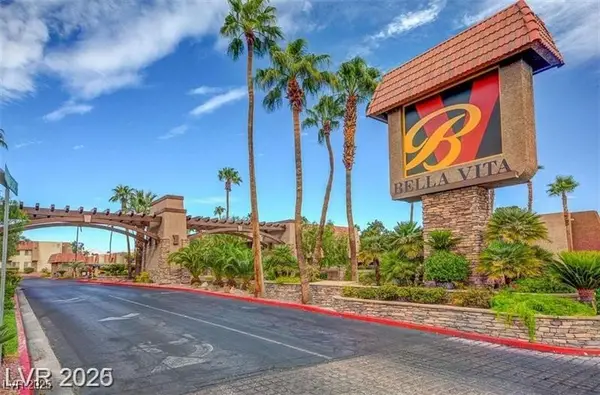 $198,000Active2 beds 2 baths978 sq. ft.
$198,000Active2 beds 2 baths978 sq. ft.5080 Indian River Drive #400, Las Vegas, NV 89103
MLS# 2710201Listed by: REAL ESTATE PLANET LLC - New
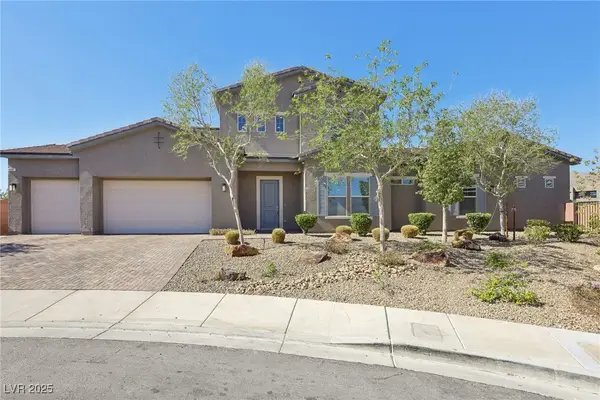 $800,000Active4 beds 3 baths3,219 sq. ft.
$800,000Active4 beds 3 baths3,219 sq. ft.4001 Turquoise Falls Street, Las Vegas, NV 89129
MLS# 2710232Listed by: WINDERMERE EXCELLENCE - New
 $410,000Active4 beds 3 baths1,533 sq. ft.
$410,000Active4 beds 3 baths1,533 sq. ft.6584 Cotsfield Avenue, Las Vegas, NV 89139
MLS# 2707932Listed by: REDFIN - New
 $369,900Active1 beds 2 baths874 sq. ft.
$369,900Active1 beds 2 baths874 sq. ft.135 Harmon Avenue #920, Las Vegas, NV 89109
MLS# 2709866Listed by: THE BROKERAGE A RE FIRM

