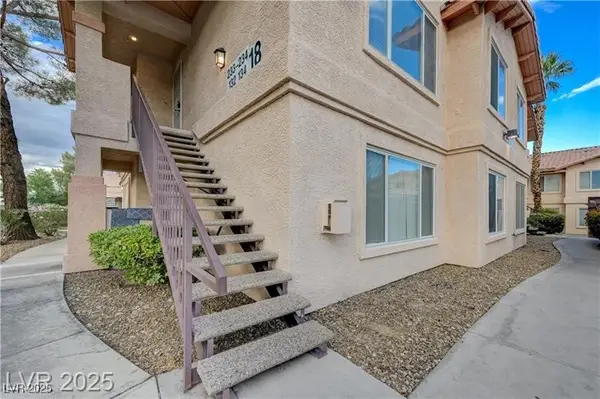7139 Serene Creek Street, Las Vegas, NV 89131
Local realty services provided by:Better Homes and Gardens Real Estate Universal
Listed by: bridget a. olson(702) 493-2950
Office: xpand realty & property mgmt
MLS#:2634348
Source:GLVAR
Price summary
- Price:$789,000
- Price per sq. ft.:$272.35
- Monthly HOA dues:$80
About this home
ELKHORN GROVE by TOLL BROTHERS NEW CONSTRUCTION (Lot 12) Est Completion Fall 2025. There's still time to personalize this home with hard surfaces! The Sarno combines stunning modern living with versatile design, featuring an large RV garage perfect for adventurers. The home opens w a soaring 2-story foyer that leads into the great room & bright casual dining area. Glass sliders lead to a covered patio & spacious backyard + BBQ stub, offering privacy w no rear neighbors. Meal preparation is a breeze in the gourmet kitchen boasting JennAir appliance package, large center island w brkfst bar, pantry & ample counter space. Upstairs, the primary suite features relaxing bath w luxe shower, dual sink vanity & walk-in closet. Loft is central to secondary beds, one en-suite and others sharing hall bath. Add'l highlights include a first floor secondary bedroom w shared hall bath, laundry w sink + cabinets, and plenty of storage space. Contact Sales Office for Current Incentives
Contact an agent
Home facts
- Year built:2025
- Listing ID #:2634348
- Added:358 day(s) ago
- Updated:November 14, 2025 at 11:12 PM
Rooms and interior
- Bedrooms:5
- Total bathrooms:4
- Full bathrooms:4
- Living area:2,897 sq. ft.
Heating and cooling
- Cooling:Central Air, Electric
- Heating:Central, Gas
Structure and exterior
- Roof:Pitched, Tile
- Year built:2025
- Building area:2,897 sq. ft.
- Lot area:0.16 Acres
Schools
- High school:Shadow Ridge
- Middle school:Saville Anthony
- Elementary school:Carl, Kay,Carl, Kay
Utilities
- Water:Public
Finances and disclosures
- Price:$789,000
- Price per sq. ft.:$272.35
- Tax amount:$7,740
New listings near 7139 Serene Creek Street
- New
 $280,000Active2 beds 2 baths1,112 sq. ft.
$280,000Active2 beds 2 baths1,112 sq. ft.2866 Loveland Drive #2039, Las Vegas, NV 89109
MLS# 2735074Listed by: SIMPLY VEGAS - New
 $550,000Active5 beds 3 baths2,004 sq. ft.
$550,000Active5 beds 3 baths2,004 sq. ft.2659 Vegas Valley Drive, Las Vegas, NV 89121
MLS# 2735077Listed by: THE AGENCY LAS VEGAS - New
 $400,000Active3 beds 2 baths1,419 sq. ft.
$400,000Active3 beds 2 baths1,419 sq. ft.8425 Orchard Ridge Avenue, Las Vegas, NV 89129
MLS# 2735082Listed by: VEGAS PRO REALTY LLC - New
 $899,900Active3 beds 3 baths2,500 sq. ft.
$899,900Active3 beds 3 baths2,500 sq. ft.8240 Horseshoe Bend Lane, Las Vegas, NV 89113
MLS# 2735171Listed by: LAS VEGAS PRO REALTY - New
 $474,995Active2 beds 2 baths1,749 sq. ft.
$474,995Active2 beds 2 baths1,749 sq. ft.8537 Glenmount Drive, Las Vegas, NV 89134
MLS# 2735284Listed by: GALINDO GROUP REAL ESTATE - New
 $9,900,000Active1.18 Acres
$9,900,000Active1.18 Acres11148 Stardust Drive, Las Vegas, NV 89135
MLS# 2735339Listed by: LUXURY ESTATES INTERNATIONAL - New
 $235,000Active2 beds 2 baths1,168 sq. ft.
$235,000Active2 beds 2 baths1,168 sq. ft.700 Wheat Ridge Lane #201, Las Vegas, NV 89145
MLS# 2734186Listed by: BHHS NEVADA PROPERTIES - New
 $545,000Active3 beds 3 baths1,675 sq. ft.
$545,000Active3 beds 3 baths1,675 sq. ft.2381 Lilac Cove Street, Las Vegas, NV 89135
MLS# 2735003Listed by: ALL VEGAS VALLEY REALTY - New
 $235,000Active2 beds 2 baths1,016 sq. ft.
$235,000Active2 beds 2 baths1,016 sq. ft.350 S Durango Drive #234, Las Vegas, NV 89145
MLS# 2735210Listed by: HUDSON REAL ESTATE - New
 $229,000Active2.06 Acres
$229,000Active2.06 Acres2335 W Utah Avenue, Las Vegas, NV 89102
MLS# 2735306Listed by: EXP REALTY
