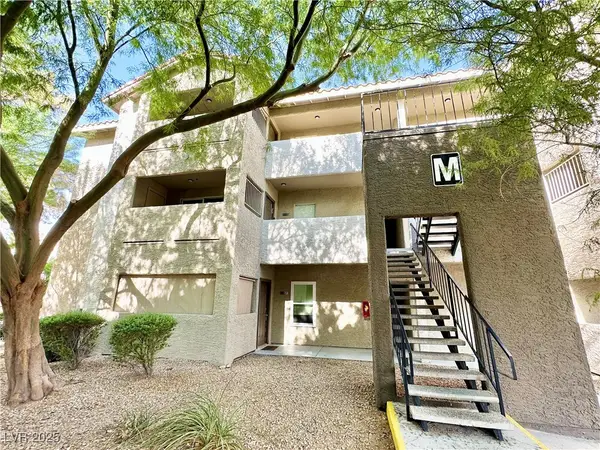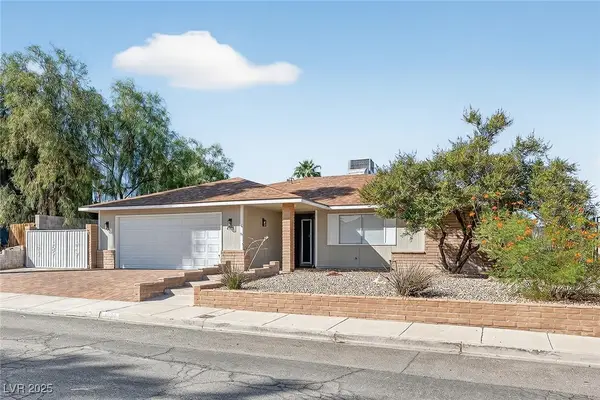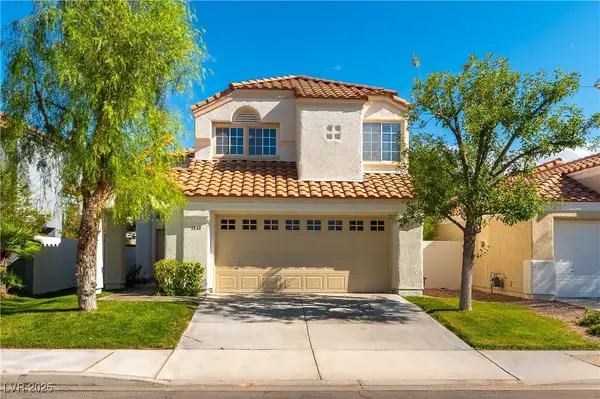7140 Pascal Drive, Las Vegas, NV 89156
Local realty services provided by:Better Homes and Gardens Real Estate Universal
Listed by:jacci wright702-560-5904
Office:key realty southwest llc.
MLS#:2676160
Source:GLVAR
Price summary
- Price:$415,000
- Price per sq. ft.:$280.03
- Monthly HOA dues:$52.67
About this home
Tucked away at the base of Frenchman Mountain, this stunning property is a jewel within the exclusive City
Lights community. This beautifully maintained 3-bed, 2-bath home boasts elegant tile flooring. Enter the
spacious living room, where a vaulted ceiling and a welcoming gas fireplace create a cozy atmosphere. The
naturally bright dining area opens to a breathtaking sunroom, ideal for enjoying seclusion with its
numerous windows and views of the private backyard. This sunroom, with another own door leading to the
primary bedroom, is set to become your favorite sanctuary. The primary bedroom impresses with its
generous layout, partially vaulted ceiling, and a dedicated dressing area and closet, flowing seamlessly into
a private bathroom with a double vanity and a stunning step-down tiled shower. The kitchen offers easy
access to a two-car garage, which accommodates the water-softener system. This home masterfully
combines luxury and comfort! A must see!
Contact an agent
Home facts
- Year built:1987
- Listing ID #:2676160
- Added:161 day(s) ago
- Updated:September 30, 2025 at 04:45 PM
Rooms and interior
- Bedrooms:3
- Total bathrooms:3
- Full bathrooms:1
- Half bathrooms:1
- Living area:1,482 sq. ft.
Heating and cooling
- Cooling:Central Air, Electric
- Heating:Central, Gas
Structure and exterior
- Roof:Tile
- Year built:1987
- Building area:1,482 sq. ft.
- Lot area:0.15 Acres
Schools
- High school:Sunrise Mountain School
- Middle school:Bailey Dr William(Bob)H
- Elementary school:Mountain View,Mountain View
Utilities
- Water:Public
Finances and disclosures
- Price:$415,000
- Price per sq. ft.:$280.03
- Tax amount:$1,234
New listings near 7140 Pascal Drive
- New
 $897,000Active4 beds 4 baths2,790 sq. ft.
$897,000Active4 beds 4 baths2,790 sq. ft.873 Roseberry Drive, Las Vegas, NV 89138
MLS# 2721935Listed by: LPT REALTY LLC - New
 $365,000Active3 beds 3 baths1,560 sq. ft.
$365,000Active3 beds 3 baths1,560 sq. ft.8466 Classique Avenue #104, Las Vegas, NV 89178
MLS# 2721995Listed by: REALTY ONE GROUP, INC - New
 $460,000Active3 beds 3 baths2,098 sq. ft.
$460,000Active3 beds 3 baths2,098 sq. ft.3713 San Bernardino Avenue, Las Vegas, NV 89102
MLS# 2722950Listed by: EPRONET REALTY - New
 $5,400,000Active8 beds 7 baths4,178 sq. ft.
$5,400,000Active8 beds 7 baths4,178 sq. ft.6600 Via Provenza Avenue, Las Vegas, NV 89131
MLS# 2722668Listed by: KELLER WILLIAMS MARKETPLACE - New
 $775,000Active4 beds 4 baths3,847 sq. ft.
$775,000Active4 beds 4 baths3,847 sq. ft.6128 Rabbit Track Street, Las Vegas, NV 89130
MLS# 2723202Listed by: CHANGE REAL ESTATE, LLC - New
 $360,000Active2 beds 2 baths902 sq. ft.
$360,000Active2 beds 2 baths902 sq. ft.4200 S Valley View Boulevard #2057, Las Vegas, NV 89103
MLS# 2723240Listed by: ALL VEGAS VALLEY REALTY - New
 $465,000Active3 beds 2 baths1,620 sq. ft.
$465,000Active3 beds 2 baths1,620 sq. ft.4332 Del Santos Drive, Las Vegas, NV 89121
MLS# 2721644Listed by: BLUEPRINT REAL ESTATE SERVICES - New
 $569,000Active3 beds 3 baths1,972 sq. ft.
$569,000Active3 beds 3 baths1,972 sq. ft.1840 Shirewick Drive, Las Vegas, NV 89117
MLS# 2723177Listed by: PRESIDIO REAL ESTATE SERVICES - New
 $164,000Active2 beds 1 baths975 sq. ft.
$164,000Active2 beds 1 baths975 sq. ft.3152 S Eastern Avenue #26, Las Vegas, NV 89169
MLS# 2723117Listed by: SIMPLY VEGAS - New
 $400,000Active3 beds 2 baths1,112 sq. ft.
$400,000Active3 beds 2 baths1,112 sq. ft.2311 Sierra Sunrise Street, Las Vegas, NV 89156
MLS# 2723218Listed by: REALTY ONE GROUP, INC
