7142 Steele Canyon Street, Las Vegas, NV 89118
Local realty services provided by:Better Homes and Gardens Real Estate Universal
Listed by:clark andrew kiat-ong(702) 806-7192
Office:keller williams vip
MLS#:2721638
Source:GLVAR
Price summary
- Price:$589,000
- Price per sq. ft.:$196.01
- Monthly HOA dues:$62
About this home
LOCATION LOCATION LOCATION! With over 3,000 sq feet this 4 bedroom, 3.5 bathroom home is COMPLETE with two balconies, fully landscaped yard, junior suite downstairs and a den/workout station! In a prime area close to freeways, amenities, restaurants and only 10 minutes away from the strip this home has it all! As you walk inside the home you'll be greeted by high ceilings leading to the open layout kitchen which has granite countertops and stainless steel appliances with 42 inch cabinets providing a lot of storage space, adjacent to a balcony that has a view of the beautiful yard, a huge dining area and an even bigger living room that also has its own balcony! Up the aesthetically designed stairs you would see the loft that separates the primary bedroom for privacy from two other bedrooms! The first floor has a junior suite and a den/workout station. THIS IS A MUST SEE!
Contact an agent
Home facts
- Year built:2019
- Listing ID #:2721638
- Added:1 day(s) ago
- Updated:September 26, 2025 at 05:42 PM
Rooms and interior
- Bedrooms:4
- Total bathrooms:4
- Full bathrooms:3
- Half bathrooms:1
- Living area:3,005 sq. ft.
Heating and cooling
- Cooling:Central Air, Electric
- Heating:Central, Gas
Structure and exterior
- Roof:Tile
- Year built:2019
- Building area:3,005 sq. ft.
- Lot area:0.09 Acres
Schools
- High school:Sierra Vista High
- Middle school:Canarelli Lawrence & Heidi
- Elementary school:Alamo, Tony,Alamo, Tony
Utilities
- Water:Public
Finances and disclosures
- Price:$589,000
- Price per sq. ft.:$196.01
- Tax amount:$4,883
New listings near 7142 Steele Canyon Street
- Open Sat, 2 to 5pmNew
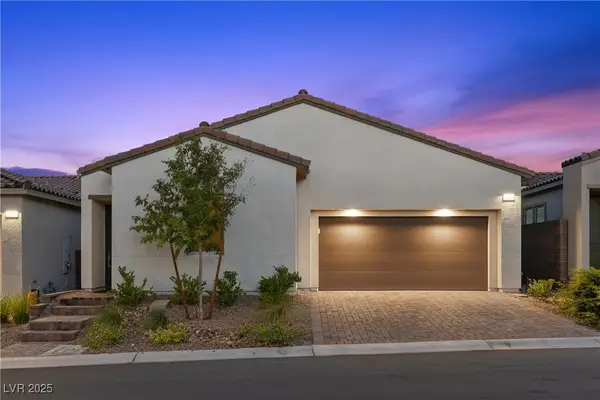 $780,000Active3 beds 3 baths1,800 sq. ft.
$780,000Active3 beds 3 baths1,800 sq. ft.382 Badwater Basin Street, Las Vegas, NV 89138
MLS# 2716248Listed by: LAS VEGAS SOTHEBY'S INT'L - New
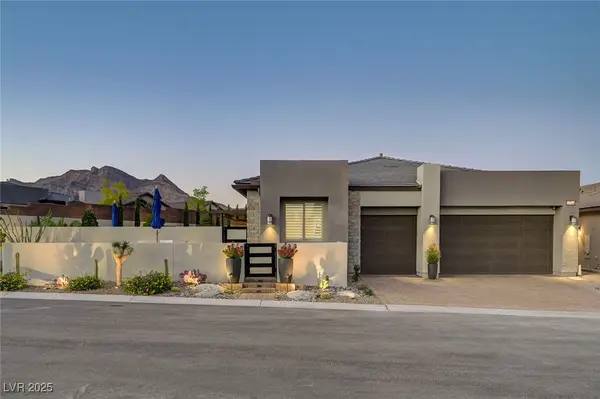 $1,275,000Active4 beds 3 baths2,290 sq. ft.
$1,275,000Active4 beds 3 baths2,290 sq. ft.11908 Pippa Avenue, Las Vegas, NV 89138
MLS# 2720987Listed by: SIGNATURE REAL ESTATE GROUP - New
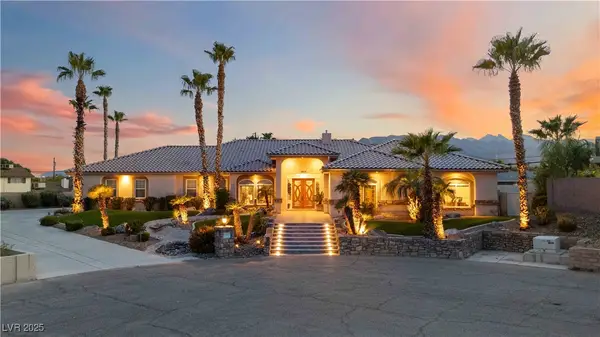 $1,150,000Active4 beds 5 baths3,872 sq. ft.
$1,150,000Active4 beds 5 baths3,872 sq. ft.8975 W Verde Way, Las Vegas, NV 89149
MLS# 2721797Listed by: REAL BROKER LLC - New
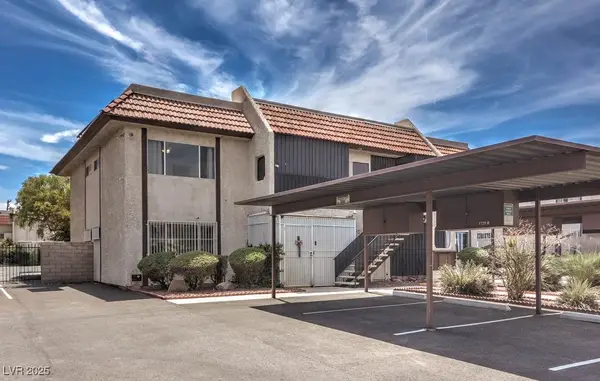 $210,000Active2 beds 2 baths980 sq. ft.
$210,000Active2 beds 2 baths980 sq. ft.1729 Jupiter Court #B, Las Vegas, NV 89119
MLS# 2722017Listed by: HUNTINGTON & ELLIS, A REAL EST - New
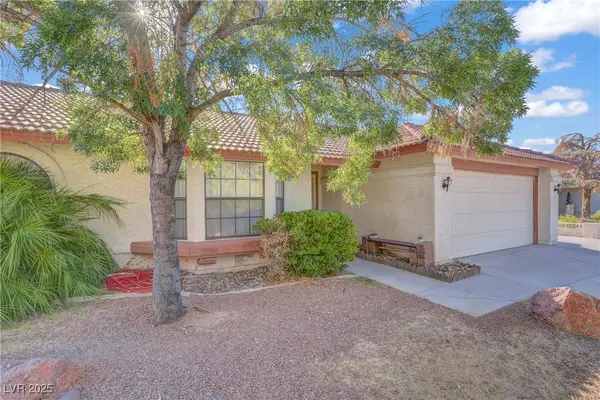 $439,000Active3 beds 2 baths1,573 sq. ft.
$439,000Active3 beds 2 baths1,573 sq. ft.6225 Minerva Drive, Las Vegas, NV 89130
MLS# 2722047Listed by: REDFIN - New
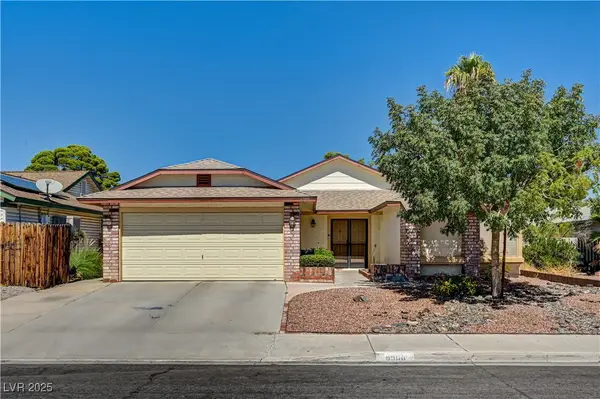 $365,000Active2 beds 2 baths1,081 sq. ft.
$365,000Active2 beds 2 baths1,081 sq. ft.6508 Faith Peak Drive, Las Vegas, NV 89108
MLS# 2722170Listed by: SIMPLY VEGAS - New
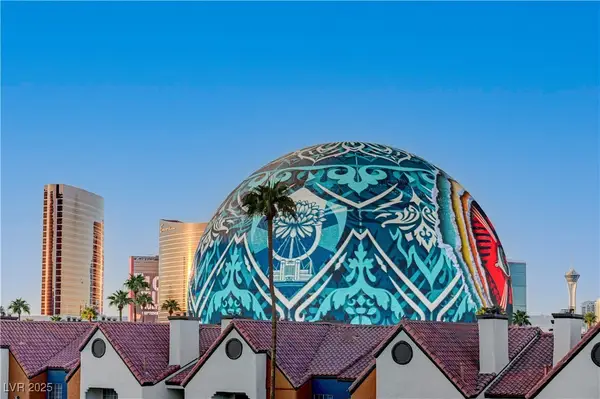 $369,000Active2 beds 2 baths974 sq. ft.
$369,000Active2 beds 2 baths974 sq. ft.230 E Flamingo Road #323, Las Vegas, NV 89169
MLS# 2722204Listed by: IMS REALTY LLC - Open Sat, 11am to 2pmNew
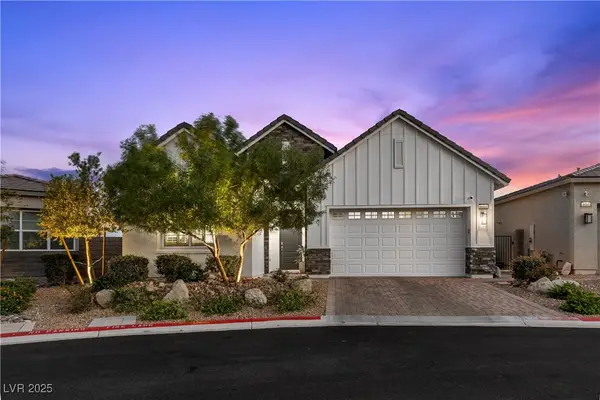 $700,000Active4 beds 3 baths2,028 sq. ft.
$700,000Active4 beds 3 baths2,028 sq. ft.9951 Skye Gazer Avenue, Las Vegas, NV 89166
MLS# 2709674Listed by: LAS VEGAS SOTHEBY'S INT'L - New
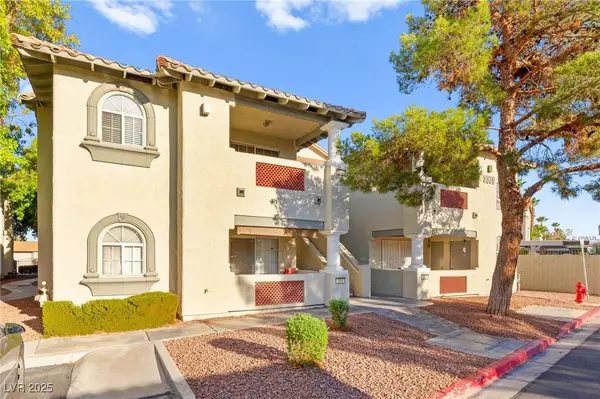 $250,000Active3 beds 2 baths1,156 sq. ft.
$250,000Active3 beds 2 baths1,156 sq. ft.3338 Winterhaven Street #204, Las Vegas, NV 89108
MLS# 2721401Listed by: HUNTINGTON & ELLIS, A REAL EST - New
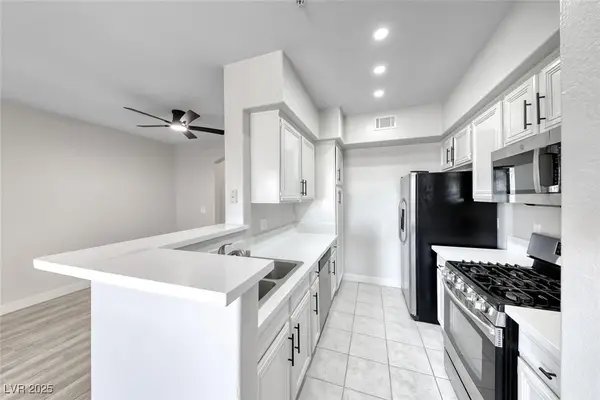 $257,000Active2 beds 2 baths943 sq. ft.
$257,000Active2 beds 2 baths943 sq. ft.7127 S Durango Drive #306, Las Vegas, NV 89113
MLS# 2721778Listed by: REAL BROKER LLC
